Floating wood floor over concrete in garage?
Anyone done it before?
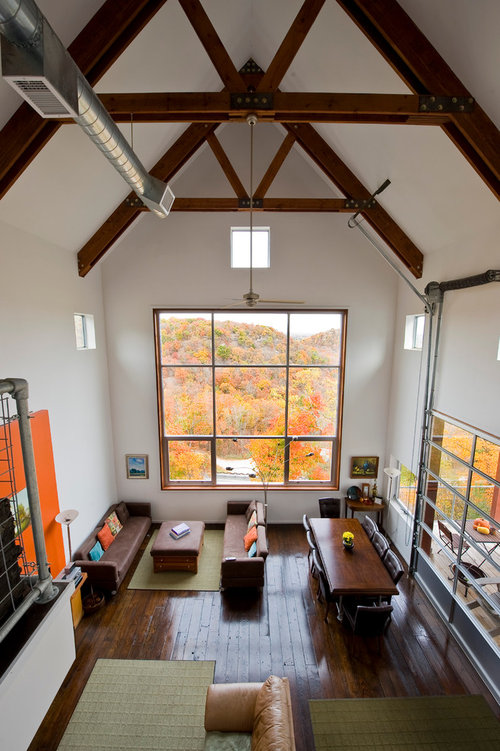
Comentarios (59)
dclostboy
hace 10 añosMotherhuber, even if the slab is a solid two feet thick and at least a foot and a half above grade?Emily H agradeció a dclostboyDiane Lucht
hace 10 añosHi all. I'm from Australia. We built a house in Brisbane Qld ( a temperate climate). We decided to use recycled hardwood timbering the living areas. The house was built on a concrete slab. We consulted a "Hardwood Flooring Specialist". He was a hard working man who' immigrated from Italy as a boy. We had to carry every pice of timber inside the house and there it sat for 3 weeks to "acclimatise". After that, he painted a water proofing skin over the concrete in the areas where the timber was to be laid. A couple of days later, he started laying the timber he actually glued and hammer nailed the 'struts' of a composite timber onto the concrete. This composite is impervious to termites which we have a dreadful problem with in this country. Then on top of the composite struts, he lay the timber as you would in the traditional fashion in a raised house. We just loved it, and because it was recycled, it had previous nail holes and scars which added to the character. Never once did we have shrinkage or rising damp. The very edge of the large doorways was filled with strips of cork to allow expansion in our very hot climate.Emily H agradeció a Diane Lucht- Emily H agradeció a FINNE Architects
ingridsm
hace 10 añosHere in Australia there is a product made with resin and stone - looks exactly like floor boards and it is waterproof - can hose down no problem - it clicks together - I intend to use shortly in an alfresco room.Emily H agradeció a ingridsmdclostboy
hace 10 añosMy situation is a bit odd...it's an entire building...about 150 years old. The entire crawl space was filled in with concrete about 50 years ago to preserve the footprint and ensure grandfathering of historic benefits. Not sure why I'm so resistant to engineered floors.Emily H agradeció a dclostboyJoanne Horn
hace 10 añosOne problem with wood over concrete is if the floor isn't even you get hollow spots and makes sounds when walking on it with leather shoes. We had to have the floor people come back several times to insert glue into the areas. We also had a cork underlay put in.Emily H agradeció a Joanne HornPatricia Colwell Consulting
hace 10 añosI would always use dri-core before laying any flooring , why not luxury vinyl plank flooring looks awesome you don't have to worry about moisture. We put it in our basement and I love it.Emily H agradeció a Patricia Colwell Consultinglindaart
hace 10 añosWe recently turned our attached 2 car garage into studio space, added a laundry, powder room, storage closets and a mud room, and then a 4 car, two story garage onto that. Because it was an extension from the rest of the house, we put in radiant heat. Best decision ever! The floors are toasty warm in winter (WI winters are cold!), and any flooring can be added on top of the newly poured concrete base.Emily H agradeció a lindaartlindaart
hace 10 añosWe also used LVT on our concrete base in the new addition. Works great in the entire space, from the studio that takes a lot of abuse (and dripped paint) to the new entry where small pebbles are dragged in from a gravel drive, to the laundry room, etc. I was skeptical that it would look 'fake' and cheap but it doesn't. We were able to find a color that so closely matches our real hardwood in the rest of the house, as to make it seamless.Emily H agradeció a lindaartUser
hace 10 añosThe popularity of LVT and porcelain look wood is due to the popularity of slab on grade construction, not because people are so excited about using faux wood. Real wood is hygroscopic and expands and contracts with the seasonal moisture changes. It's simply not suited to conditions of high moisture.
The only way to know if any concrete will be suitable to put down wood directly on it is to do a calcium chloride test. Concrete is just a giant sponge, wicking moisture through it's entire body through capillary action. Wood and water are enemies, and the whole point of home construction is to keep the water from damaging the wood. Some concrete slabs are too damp to even have engineered wood put down, much less solid wood. It takes a lot of money and effort to create a concrete substrate that can have solid wood used on it without damaging the wood. It's much too much money to risk getting it wrong. Do the calcium chloride test, and then proceed from a position of actual knowledge of the site conditions.Emily H agradeció a UserMatt Sanford Homes
hace 10 añosI am a GC here in San Francisco and have done a bunch of garage conversions. I usually put down a 4-6 mil layer of plastic. the plastic comes in rolls of 12 feet wide and I tape the seam where they overlap. I also test the concrete before I put floors down for moisture content. If there is too much moisture, I treat the concrete with appropriate sealer (depends on test results). Some people want to skip this step, but I say why? You are going through a lot of effort and expense, what's an extra step to get it right? Build to last and you will be happy when its all done!! See my projects for some of my work.Emily H agradeció a Matt Sanford Homessefac
hace 10 añosI thoroughly agree with the comment of Mr. Sanford. 99.5% of the time garage floors are just concrete on top of fill material without a moisture barrier. So there is no question of moisture seeping in, just how you are going to deal with it. For if you don't, you will be dealing with mold growth.Emily H agradeció a sefacaustinshawn55
hace 10 añosI have a "sunken " kitchen floor that had tile layed into the concrete. So we had the kind of electrical cable for floor heat layed/installed and then the self-leveling concrete poured over. Then came some good vapor barrier with overlapped seams taped and then that foam cushion stuff for the laminate flooring.
The floor heating and laminate flooring have not had any problems for over 10 yrs now. I only had a problem where my husband would move the portable dishwasher to run, where it tended to leak water.
If I had to do it again, I would make sure that where the thermostat cableing connects to the floor cableing was completely accessible. This is because we have had to replace the thermostat one time and did not replace this specific piece of the system because it was attached to the floor cableing.. under the concrete. If we ever need to replace this piece, we will have to remove some flooring and break up some concrete.
Good luck!Emily H agradeció a austinshawn55Deb Browne
hace 10 añosI would not want to risk the problems and just go with the wood look ceramic, it looks great and should not have the moisture problems associated with hardwood/engineered floors. Even if you use the drilock there will still me moisture under there.Emily H agradeció a Deb BrowneLaura Ricci
hace 10 añosWe also were very happy using DriCore and then an engineered wood floor. DriCore will work with shims if there are any low spots, and the floors stay room temperature, rather than take on the damp chill from the concrete.Emily H agradeció a Laura Riccifrankert
hace 10 añosDry core is good but what we have done is this. Put down felt paper as a vapor barrier, then a layer of 1/2 inch dense foam. On top of that 1/2 ply wood then 3/4 plank flooring? It was for an art studio and it came out great. That was five years ago and never had a problem.Emily H agradeció a frankertKriss
hace 10 añosMy sister had epoxy flooring put in their barn where my brother in law works on and keeps his cars. Look at the pics below to see what they used (corvette, pic w/cars, & tools). They love it and we want to do our own garage too eventually. It's softer, quiet, easy to clean & nice looking. They have different styles to choose from and company name is listed there.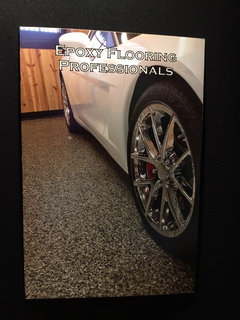
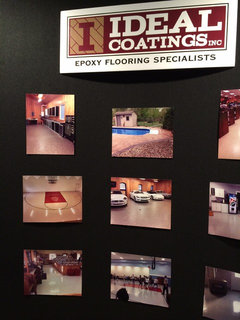 Emily H agradeció a Kriss
Emily H agradeció a Krissdclostboy
hace 10 añosKrissiemarie, my parents did something similar to their garage...and if they can do it, anyone can :)Emily H agradeció a dclostboy- Emily H agradeció a Kriss
jrach
hace 10 añosWe recently put in engineered maple in the whole downstairs of our house. It's a floating floor on concrete. We were told by many that it had to be engineered for this purpose but I am so happy with out choice. The light wood really brightens up the space and is easy to clean. It's also durable and doesn't look tacky or cheap like other engineered floors can. Here's the link: http://www.builddirect.com/Engineered-Hardwood-Floors/Natural-Maple/ProductDisplay_8804_p1_10071415.aspx
But a similar floor is sold all over. Our contractor put down a moisture barrier between the floor and concrete. So far so good!Emily H agradeció a jrachAllen Loree Homes LLC
hace 10 añosFirst I would do a moisture test to see what vapor if any is coming through the floor (Calcium Chloride test). This will tell you if you need to worry about the floor getting damp from the ground up. My next layer of defense would be a trowel on or roll on vapor barrier. (Bostik or similar). This insures that as ground conditions change your floor will not. Now you have additional options. 1). Floating floor with underlayment, 2). 3/4 plywood ( I prefer to use a schluter or dimple pad and ply instead of the treated marine grade glued to the floor due to potential chemical off gassing). The 3/4 ply becomes the nailing base for a nail down floor. On my last floor I started with the above and then layer a 10 mil poly and 1/4 inch cork with a floating bamboo floor. additionally I depressurized the slab to insure there would be no vapor coming through. ( basically a vent pipe installed through the slab to a dry well under the slab with a continuous running low pressure fan. This is used for Radon mitigation as well.
This may seem like overkill but it sure beats replacing 20,000 worth of wood floors a second time. Ask me how I know!!!Emily H agradeció a Allen Loree Homes LLCNick
hace 10 añosIn my basement I used Platon (dimpled membrane similar to Delta-FL) and then 7/16" OSB over that tapcon'ed to the concrete. Then over that I laid 3mm cork underlayment and floated engineered hardwood ( http://www.ifloor.com/1-2-engineered-tandg-acacia-joplin-4-3-4-wide) which turned out amazing. It was a TON of work though between leveling the floor to 1/8" over 6", laying the subfloor, and the T&G engineered hardwood took a long time to install. The end result is gorgeous, but I wouldn't do it over again just because of the cost/time/work involved. I could have had carpet laid twice for the cost and no work for me :) I'm not a fast worker, but I am a perfectionist and do quality work, and I wouldn't be surprised if I had 200 hrs of work in that floor for 700sq.ft. A large square room would take half the time of multiple irregular rooms.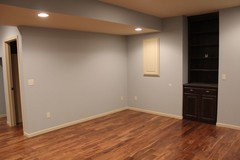 Emily H agradeció a Nick
Emily H agradeció a NickRWA Construction Services
hace 10 añosLike some of the other Pro's have noted, this is not a simple project.
You have to deal with the moisture coming up and sideways through the slab and the slope before you can install flooring. I have usually installed poly vapour barrier on the slab tied into the wall vapour barrier, then cut sleeppers to account for the slope for a flat floor. You can them insulate the floor before you install the subfloor and flooring.
If the slope is not steep, you may get reasonable results with Dri-Core on the slab or use Delta-FL wunder the new flooringEmily H agradeció a RWA Construction Servicessucklehoney
hace 10 añosWe used a high grade laminate on a cement floor that had in-floor heating. It worked extremely well until a flood this winter. We had used an appropriate underlayment and it worked very well, standing the test of time. Since the flood when the laminate was destroyed, we opted to go with a vinyl plank flooring. It simply adheres to the cement with a glue that stays tacky forever. The beauty of it is that not only were we able to get a great colour and size match to the original flooring but should any piece get damaged over time it will be super easy to replace. Simply pry out the damaged piece and lay down its replacement.
The flooring is installed in a clinic in western Canada where winters are cold and summers hot.
Whatever you decide, DO NOT use hardwood! It will not do well even in the short term with the moisture that cement wicks up from the soil. No underlayment will be good enough to protect it as genuine hardwood is very sensitive to moisture and temperature variants. An engineered wood floor will do better but make certain that you use the correct underlayment and use a click and lock flooring.
SEmily H agradeció a sucklehoneyNick
hace 10 añosI know click-lock is easier to install, but glue together tongue and groove gives way better water protection from spills at the seams and there is less chance for squeaks as the floor ages. The downside is that it takes way longer to install.Emily H agradeció a Nick- Emily HAutor originalhace 10 añosWow! You guys are amazing. That's a lot of information to sort through. We're not pampering our car, don't worry. :) We're converting the space for an office, primarily. We're not going too crazy on it, but want the wood floors to make it feel less like a converted space. Otherwise, I'd be all over the acid etched concrete. Love that look too.
sucklehoney
hace 10 añosIf I can add one thing: the vinyl plank flooring is way more forgiving of any unevenness in the existing concrete floor than any rigid flooring. It is also very cost effective.Emily H agradeció a sucklehoneyalicekevin
hace 10 añosConsider in floor or radiant floor heating ... it is the best! We have it on the main floor in our house and the lower or basement level where we sleep, have an office space and laundry. All to say engineered flooring, plus radiant heat on a slab is very fine indeed in this cold Canadian climate.Emily H agradeció a alicekevinrpboylesjr
hace 10 añosLots of good ideas. Have you considered Snap Lock tile or one of their products? I assed on to expand my kitchen. The not so good contractor was off by 3/8 inch in height from new to old, knowing if was going to tile it. It wasn't the cheapest tile but it's real and comes with a rubber back. It snaps into place easily and is almost hard to make mistakes. The grout is flexible. It's by far the best thing I've done. I used the extra in my bathroom and did a budgeted makeover there.Mark Bischak, Architect
hace 10 añosEither there is terminology I am unfamiliar with or there is a need for proofreading.22459
hace 10 añosHere is an alternate flooring. We converted our old garage also and used pavers. Was a simple solution as all they had to do was bring in the sand and lay the pavers and seal. We had just done an outdoor patio project so the glass windows and sliding doors were all that separated one room from the other so it really flows well and so simple and it looks beautiful!Antique Building Materials, Inc.
hace 10 añosWe always recommend gluing down a plywood subfloor and then gluing and nailing, 3/4" thick, solid wood flooring of no greater than 6". We offer much larger widths for clients that insist. Never try to save money with cheap glue, your installer should know what to offer.
Also, you can glue the flooring directly on the slab, but you need to ensure the floor is completely flat, which may require "floating" with cement.
Hope this helps.
Fletcher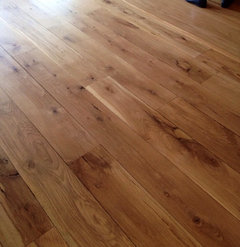
alicekevin
hace 10 años8 or 10 ml plastic and tape the seems is all we did. The engineered flooring is good quality meaning the wood on top has some thickness to it. Some was so thin ... Costco flooring for our lower level is good looking and was less expensive than the upstairs but we are very pleased with it. Upstairs gets more traffic as we have kitchen etc on this level so better quality flooring needed.appylvr
hace 10 añoscheck out Coretec by US Flooring, I am so intrigued. I have plans for a new, dog and water proof floor. It is an engineered vinyl with cork and water resistant laid like laminate. It's beautifulAntique Building Materials, Inc.
hace 10 añosA couple of thoughts.....
Oak, Ash, Hickory, Maple and possibly Beech, are the domestic species I suggest to my clients, requiring very durable flooring.
Engineered flooring can be a solid option, but PLEASE perform thorough due diligence to determine the company's history with the product, warranty details, references, etcetera. I've seen some veneers glued together, on a subsurface that looked like cardboard, and others with a subsurface of solid strips, crossed in perpendicular layers and glued. Common sense would indicate the latter, as the better option. My concern, is for any of the veneers to separate from the subsurface. I saw this years back, and the supplier was extremely fortunate, the producer was adequately insured and also professionally handled the warranty issues. Understanding this industry, I'd rather not take an uninformed chance and stumble to the kitchen one morning.
Shalom, Fletcherkandrharrisyahoocom
hace 10 añosWe have purchased an item called Platoon. We purchased it at Menards. It comes made for the floor or the exterior of you foundation walls. It is black plastic with no subfloor or plywood attached. You are able to just lay it down and put our hardwood flooring over it. You only have to use a sub floor if you use tile, carpet, or vinyl. It too will keep the moisture and cold away. Our furnace guy said he could also put a type of return in the keep the air flowing.Nick
hace 10 añosThat's Platon, not Platoon. Very similar to Delta-FL. I used it and was pretty happy, but put 7/16 OSB on top. I just didn't trust floating the floor directly on the Platon, and adding a subfloor increases flexibility in case you want to change the floor in the future. It was a lot of work though...briandbec
hace 9 añosÚltima modificación: hace 9 añosA little late to the party I realize, but when we put down a floating floor in our 1-car garage conversion, I laid down 1/4" insulation foam-core on the concrete and laid inexpensive, but great-looking laminate over it. The foam core #1 insulates better than regular substrate, #2 is a moisture barrier if the seams are taped with a plastic tape and #3 imperfections in the concrete will protrude into the foam core, crushing the bottom, but leaving the top flat and level for a floating floor.
Be sure to use a flooring product thick enough to not bow when walking on it or setting tables sofas and legged hutches on it where the weight is concentrated on a point, or else the foam core will give and the floating floor will have an opportunity to become damaged. I used 7 or 9mm, I don't remember.67domer
hace 9 añosDClostboy, if you're talking about your restaurant, even though you want solid wood, please consider high end vinyl wood slats. They are commonly used in retail stores, and would take endless miles of wear.
We had an engineered wood floor floated over a concrete slab before Katrina, held up well, but didn't take flood water.Nancy Walton
hace 9 añosI was going to suggest the aame thing, DClostboy. The added feature of vinly plank flooring is it would be quieter than a floating floor.Follow Me Realty
hace 7 añosSomething I've thought of doing in my garage, nice mancave but seeing I live in Florida, I'm gonna go with laminateUsuario de Houzz-763937649
hace 3 añosI want to convert my garage into a living space but I have a small hump at the entrance of the garage. I don’t want to have demo the concrete hump. Any ideas
Allen Loree Homes LLC
hace 3 añosThe hump can be ground level without complete demo. Is generally affordable and quick.
The second option is to use a floor leveler mix to bring the rest of the floor up to match the hump.
Adding sleeper joists cut to match the floor may get you what your trying to achieve. Make sure you use treated lumber and install a vapor barrier. I prefer to glue mine in place, but it is not required. There are several other recommendations in this thread worth consideration. Please review them
Malory Brunner
hace 3 añosI want to install laminate over a concrete floor that is a garage conversion. I have Underlayment and the floor is smooth but because it was a garage It does have a slope. We’d be working from the lower end of the slope moving gradually up the slope row by row. Will this work and any tips? Thank you.
milkrunner
hace 2 añosI have the same question as Malory. Our garage conversion slopes 2.5" over 15' and already has a vapor barrier and tile on top of the slab. We want to add an additional underlayment then vinyl/laminate on top. Can we get away without bringing everything level and reworking the exterior doors or is it asking for trouble to install with that grade?
milkrunner
hace 2 añosI have the same question as Malory. Our garage conversion slopes 2.5" over 15' and already has a vapor barrier and tile on top of the slab. We want to add an additional underlayment then vinyl/laminate on top. Can we get away without bringing everything level and reworking the exterior doors or is it asking for trouble to install with that grade?
Allen Loree Homes LLC
hace 2 añosThe short answer is yes you can install over the floor.
Some considerations for you. Try to insure that laminate joints do not line up with grout joints. This could become a weak spot. Laminate is weaker at the joints. You could level the joints to insure a longer lasting install. Vinyl Laminate floors do expand and contract but not as much as a product with wood so leave the recommended gap at the walls and trim to cover the gap.

Volver a cargar la página para no volver a ver este anuncio en concreto



scw286