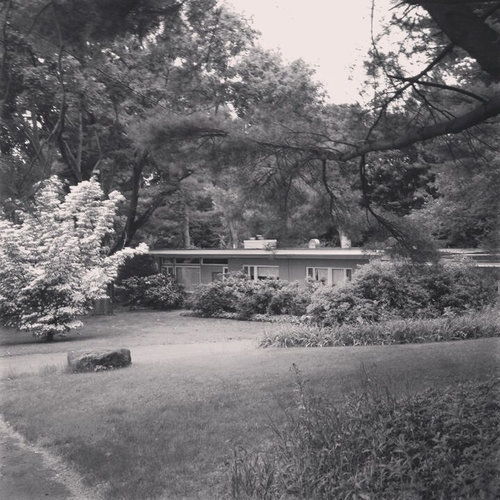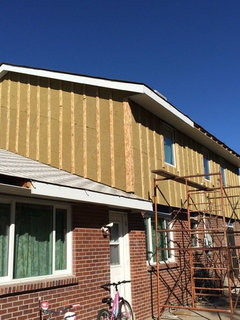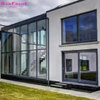Need advice on insulating a 1949 concrete block house.


Comentarios (37)
Lori Desormeau
Autor originalhace 10 añosDuring this recent ridiculous cold weather we've been having I noticed that some walls were freezing cold and some felt just cool. The really cold ones were under the replacement windows in the living room. The original windows were larger, almost went down to the ground. When the new, smaller windows were put in the outer walls were built with plywood instead of the cement block used everywhere else. Of course those are super cold if the cavity isn't filled. Sigh. So many issues.Curt D'Onofrio
hace 10 añosThey can spray insulating material into walls. Insulate the ceiling first, then work on the wallsLori Desormeau agradeció a Curt D'OnofrioLori Desormeau
Autor originalhace 10 añosOk, doing the ceiling first makes sense and it would be easier than trying to fill the voids in the concrete blocks. Any Houzzers out there who have houses like mine that have dealt with the insulation issue?fitzcisco
hace 10 añosI also have a midcentury modern ,built in 1957, it has aluminum siding and I have no idea whether there is any insulation or what the original material is. Our walls don't seem extraordinarily cold despite this crazy weather so I think we must be fairly well insulated. So I can't really be of any help but I'm hoping you may be able to share some info with me. We also are on a slab and have radiant heat. While I like it, the furnace is housed in the center of the house. Is yours similarly situated?Lori Desormeau
Autor originalhace 10 añosPretty much, fitzcisco. Our house is T shaped and the boiler is in the middle where the two wings meet. There are two zones, one for the lower sunken kitchen, dining, living area and another for the playroom, hallway and bedrooms. The boiler room is in the lower (3 steps down) section. The house is built into a slope, you can see it, sort of, in the black and white photo. I love the radiant heat, so nice to have warm feet!ASVInteriors
hace 10 añosI live in Europe. House built in 1969. No insulation in roof. First thing we did. Reduced heating costs by 1/3. The next thing we did was to inject insulating material into the gap between the walls. Our product was ecological and called isofloc. I think there are similar products in the USA. Just drill a hole at the top of the wall. Block all outlets and high pressure feed into wall like a reverse vacuum.Lori Desormeau agradeció a ASVInteriorsfitzcisco
hace 10 añosLori, Do you find the noise of the boiler bothersome? And what is your flooring? I have french limestone tiles that I think were installed 20 years ago. WHile I like the tile, I do not like the grout.Lori Desormeau
Autor originalhace 10 añosGreat info, ASVInteriors. Were your walls cement block or did you have studs and panel or drywall? Our wall issue is there is no gap between inner and outer walls. We just have block walls. I'll check out isofloc.Lori Desormeau
Autor originalhace 10 añosFitzcisco, our boiler is a bit noisy with a high pitched noise but it is about 25 yrs old. Our plumber has talked us out of replacing it and we really don't want to unless we have to. I've kind of tuned it out. I don't hear it much during the day, especially if it's sunny as our main living space warms up via passive solar heat from the windows. The boiler doesn't come on until the light starts to wane. We have resilient vinyl tile most everywhere. I'd love to have slate tiles, though.ASVInteriors
hace 10 añosHi LoriWe had a system of two brick concrete walls with a gap in between. The air was meant to be the insulator.Lori Desormeau agradeció a ASVInteriorsBohnhoff Woodworking
hace 10 añosI had a block house with a flat roof on the N.C Outer Banks built in 1960. Insulating the ceiling helped keep the solar gain in the house longer. The block was stucco finished on the exterior no R value. I wish it had radiant floor heat what a nice feature when it's cold.Lori Desormeau agradeció a Bohnhoff WoodworkingMarleneM
hace 10 añosI would insulate the roof and around windows first as that is where you will loose most of your heat. To insulate outside walls, I think you would have to remove siding and add from the exterior. I think you would have to strap the walls to leave an air space to prevent moisture being trapped. Windows would then have to built out. It would be a large project, and you would want to do your research and get a good contractor.Lori Desormeau agradeció a MarleneMCurt D'Onofrio
hace 10 añosI found enduramax here on houzz by another. It is like stucco but has an insulating value
http://enduramaxwallsystem.com/Lori Desormeau agradeció a Curt D'Onofriopcride
hace 10 añosA few challenges you have. Your roof has no attic which will be difficult to get the benefit of attic insulation. If your exterior is brick then I would suggest furring strips then 1.5 or 2" foam board insulation, then siding over the top of you don't want to insulate the interiorLori Desormeau agradeció a pcridepcride
hace 10 añosI would insulate the roof , looks to be 2x8 rafters as much as possible, yes the blow in type through an access hole. Keep in mind blowing insulation in 1 hole at the top is not guaranteed it fills the entire cell. 2 holes are best to fill the cavityLori Desormeau agradeció a pcridepcride
hace 10 añosHaving brick walls is not so bad, keeps house cool in summer. You could get all LED lighting to help reduce costs, they reduce heat as we'll. film on south facing windows will keep heat out...change your furnace filter once a month, use fans inside to circulate hot air in winterLori Desormeau agradeció a pcrideLori Desormeau
Autor originalhace 10 añosThanks to all of you for the advice! Seems like the roof is where we should concentrate our energies first.Superior Windowland LLC
hace 10 añosYou are right about the roof since it's flat a spray foam roof would be idealkkubik
hace 9 añosReading this with interest--I have a cinder block house - with a basement that has a cement floor and its heated. The problem is - I cannot insulate the walls in the living area. I wanted to do blown in about 20 years ago--the company came - drilled some holes to see what they were working with and said they could not insulate the walls as the hoses would not fit and that block walls should not be insulated. That was fine when Oil was a dollar a gallon-- I recently had some sheet rock work done in my 2nd bedroom and asked if we could pull down the outside walls first, throw in some Roxul or insulation and then re-sheetrock the walls. My contractor said that block wall homes should not be insulated--the block is thick enough to keep the air from infiltrating. This is not the case however--the walls are freezing in the winter and the house is 10-20 degrees warmer inside in the summer than it is outside. Spray foam companies are not interested in doing 1 room at a time- The outside of this 1 story, raised ranch house is stucco. I was told to do insulated vinyl siding on the house with tyvek or house wrap - not really the look I am going for. The house is only 700 sq feet and I go through 2000 dollars of oil to provide heat - hot water each year. Trying to keep the house at 70 degrees is costly but thats our comfort level. We also have to have Ceramic heaters on low in the bedroom and living room for supplemental heat- raising my elect bill to 400 a month in the winter. One nearby Stucco contractor advertises that they can do what is called Hardcoat - not sure if that would provide any insulating value or not but I do like the smooth stucco look more than what I have now --which is textured and looks dirty all the time. I had the stucco painted 10 years ago and its all peeling off on the north side- probably not prepped properly. I am replacing my front door with a quality pre-hung product--there has always been lot of air coming in this door and the attic has a R 30 in it that we put in a couple of years ago..any suggestions for how to handle the walls?Charles Ross Homes
hace 9 añosHi,
We have used a product called "Core Foam" to insulate hollow block walls. The installation in your case would involve drilling holes near the bottom and near the top of the walls and pumping the foam into the open cells of the block. It doesn't provide a continuous layer of insulation (the web of the block still provides a thermal short) but it should improve the overall R-value of your walls and your comfort.pcride
hace 9 añosA couple of handy links that give great information on how to seal up your home, walls, floor etc.. They talk about using caulking between studs and plywood and any gap where air can get it. That tells you how serious the industry is about sealing up homes now days for maximum efficiency
http://www.finehomebuilding.com/design/departments/energy-smart-details/how-to-insulate-a-cold-floor.aspx
http://www.finehomebuilding.com/design/qa/close-off-gable-vents.aspx
http://www.finehomebuilding.com/how-to/articles/a-crash-course-in-roof-venting.aspxLori Desormeau
Autor originalhace 9 añosThanks for the info. Our house is weird in that in many places we have no interior wall finishes, ie. drywall. No studs. The whole house is concrete block. In the kitchen, play room and laundry room it is painted CMUs on the interior wall. There is some drywall in the living room and dining room so maybe there is a small gap to fill with foam or other insulating material. I think our best bet would be insulating foam panels on the exterior and then siding.pcride
hace 9 añosI would agree adding exterior insulation. Plus you can make a new look of your home by selecting siding that compliments the building.pcride
hace 9 añoswhich your house is low/flat and long.. has a modern look so a long horizontal siding would look great. Not just a flat design, but try to break it up a bit.rickap
hace 9 añosI agree with exterior insulation. I am looking to build a new cmu home, with the insulation on the exterior, but I want more R value than EIFS generally offers. By insulating the outside, the concrete block acts as a "heat battery", storing the indoor ambient temperature in the walls. This will provide a much more comfortable home, whether in the Summer or the Winter. If anyone can comment on inexpensive ways to insulate the exterior, It would be appreciated.Dan Berteletti of VOCA Off Grid
hace 8 añosI'd suggest a layer of Exterior Continuous Insulation - particularly ROXUL Drainboard (Mineral Wool) insulation would get the job done. Add on furring strips as in the photo below, and you can re-side your home.

blueskiesinNM
hace 8 añosI have one corner room like this. oddly enough our 1949 house has historic status. we were told to put on exterior foam board insulation followed by new lathe and stucco.
I have a friend in Oklahoma who has painted cinder block. He just turned it into stucco over exterior insulation. It looks nicer than before.Tom McDonald
hace 8 añosÚltima modificación: hace 8 añosI am looking to buy a 720 sq. ft. cinder block lake cottage. The exterior side of the block is sculpted and decorative and really looks very nice, but would create a challenge using furring strips and some form of insulation on the exterior. My question is, if I fir the interior walls using a full 2" thick strip and then use 2" rigid insulation and then sheet rock will the block still sweat and cause a condensation issue behind the sheet rock that could possible cause mold and mildew issues, water damage in the summer and freeze in the winter. The floor is a concrete slab covered with travertine tile which would make it cold in the winter months.
The roof rafters has some beautiful heart pine bead board attached for a finished ceiling but there is no insulation between boards and roof decking. I have built and remodeled a few home so I think I understand the challenges and options of insulating the ceiling but my concern is exterior/interior walls.
If anybody has ever used firing strips, rigid foam boards and sheet rock only and no exterior insulation did you have a condensation issue and was it worth the cost and loss of some interior square footage?
Any first hand experience would be greatly appreciated.
Rusty Empire
hace 8 añosLori: I know this is a vintage 2014 post but would love to get a follow up on how you addressed the insulation dilemma? Particularly the roof... Thanks!
Lori Desormeau
Autor originalhace 8 añosWe had to get a new roof last Summer. we'd gone up to clean it off and discovered the painted on roof membrane was blistered badly. We got a EPDM roof. A thin insulation went down first. Not a big R value but it has to help. Heating costs have been down due to a mild Winter so it's hard to tell. In looking at our plans again I believe we have double course block walls with air space in between. We are tightening up the many gaps around windows & doors.
Ricky
hace 8 añosOver here in south Texas they put this foam on the outside walls of the house for the heat dont know if it would work for cold places. Then they cover it with stucco.
User
hace 7 añosÚltima modificación: hace 7 añosI have a 1907 concrete block house that had 16 X 32 pre-sheetrock nailed directly to the block with plaster over it. I removed being the rooms were small already and every part of in inch was needed. I used 2" metal studs with 2" foam board insulation- if you have the room use a 2x4 or 2x3 inside. I already had new windows and plenty of insulation not only in the between the attic and the living space but in the roof for added insulation. If you use the 2x3 then using wool insulation vs fiberglass appears to be a better option due to the wool handling moisture better than fiberglass. There is one wall in the house I couldn't do that with due to it being a stairway wall and the old house has an extremely narrow staircase and I couldn't make it any smaller. There is a major difference.
There also is a new 3-m product with the studs attached and it really seals the house. We have purchased another one with some insulation but we need to see how it works out.
I've also heard that EFIS is a good exterior cover as the best exterior way to raise the insulation factor. The big issue with EFIS is when they put it into the soil as it is a hidden way for termites to enter the structure.
dawndee70
hace 2 mesesThese are all super old posts so I may not catch the eye of anyone but here goes. I have a brick exterior with what I think is a cinderblock frame. This was built in 1945. The interior walls seem to be double thickness, one layer of drywall and a layer of plaster.
My problem is the exterior walls in the closets get condensation which turns into mold and mildew. This is in all the closets with exterior walls. The biggest problem are the closets above the front porch. They have a recessed window between them and a sloped roof above. This means that all three walls, the ceiling and the floor are exterior. Any clothes hanging in there in the winter are wet. The hardwood floor is warped and moldy as are the walls. This is not a leak. This is all from condensation. The basement room below the porch which has cement floor and ceiling and cinderblock walls, has drops of condensation all over the ceiling all winter long.
I would love help fixing this. No I will not run heaters and dehumidifiers in closets all winter long.

Volver a cargar la página para no volver a ver este anuncio en concreto




pcride