Curb appeal
gingis
hace 10 años
Respuesta destacada
Ordenar por:Más antigua
Comentarios (28)
User
hace 10 añosgingis
hace 10 añosUser
hace 10 añosUser
hace 10 añosThomas Fragnoli Construction
hace 10 añosÚltima modificación: hace 10 añosgingis agradeció a Thomas Fragnoli Construction

Patrocinado
Volver a cargar la página para no volver a ver este anuncio en concreto

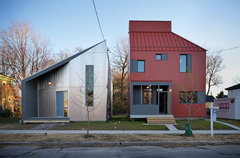


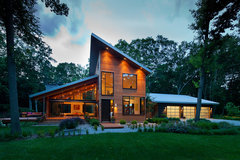
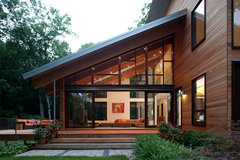
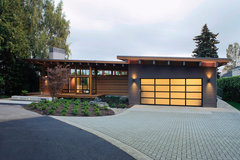
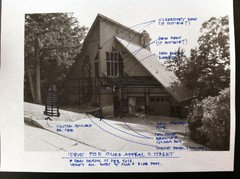
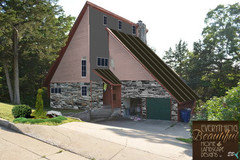
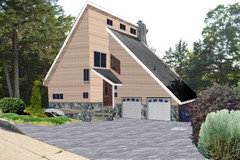
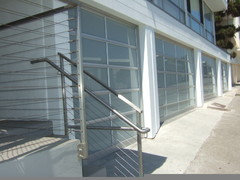
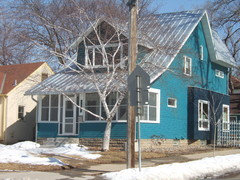
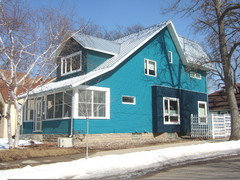
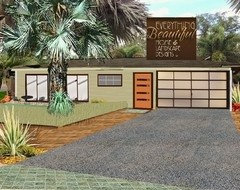




caroln242