Furniture placement CHALLENGE (or nightmare!) ;)
culbreeze
hace 10 años
Respuesta destacada
Ordenar por:Más antigua
Comentarios (11)
Before and After Interiors by Kathy
hace 10 añosculbreeze
hace 10 añosDytecture
hace 10 añosshamo1
hace 10 añosBefore and After Interiors by Kathy
hace 10 añosCarmel Decor
hace 10 añosculbreeze
hace 10 añosMean Design
hace 10 añosBefore and After Interiors by Kathy
hace 10 añosculbreeze
hace 10 años

Patrocinado
Volver a cargar la página para no volver a ver este anuncio en concreto
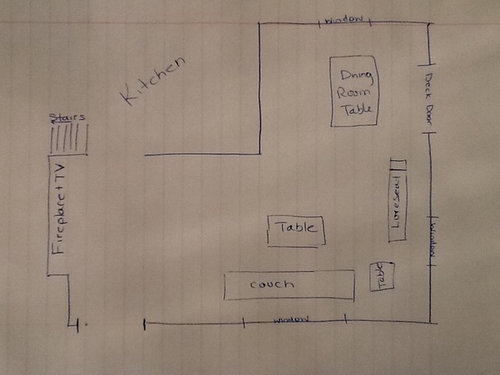
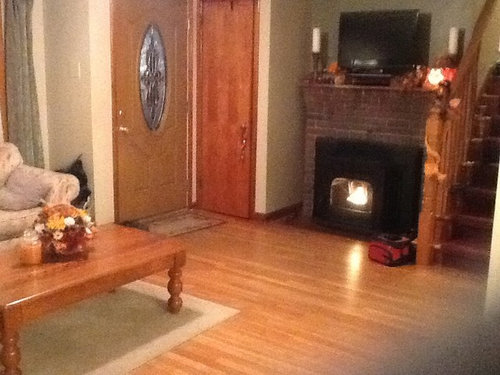
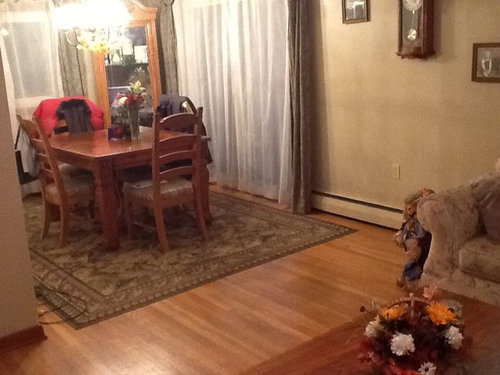
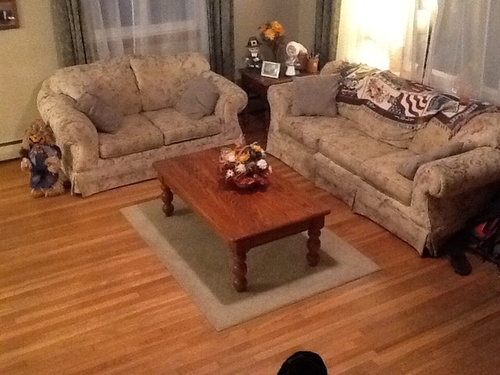
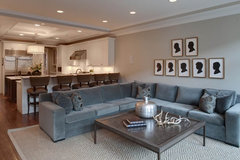



decoenthusiaste