Help me remodel my tiny bathroom please!
Nina Binder
hace 10 años
This is the downstairs bathroom that will be used by my mother and guests. In comparison to the rest of the house it is outdated and I want to make it new. The tub has one of those pre fab enclosures I really don't like at all so it has to go. I also thought that I would like to take out the tub and turn it into a shower (is this bathroom too small for a shower without a step?!) with a nice clean class enclosure. I would like for it to look clean, welcoming, relaxing and perhaps natural (this is in a home on the countryside, a Farm House with lots of natural wood and reclaimed barn woods). I thought if I use white simple subway tile in the shower it would save some money on tiles and maybe use some better accent tiles somewhere. What are your ideas?
I love the look of sink bowls (round of rectangular) that sit on top of the vanity (I have heard some people say they don't think they are so practical, what is your experience with them?). As you can see this bathroom is really tiny so I am hoping to be able to have some kind of "Storage" a place for bath products, towels etc without cluttering this already small space. I should add that I am wanting to keep the costs down for this and am also redoing the powder room on that floor which I will post an extra thread for. I would love to read your thoughts and design ideas! Thank you so so much!! I have gotten so much wonderful help and guidance here on house I am very grateful!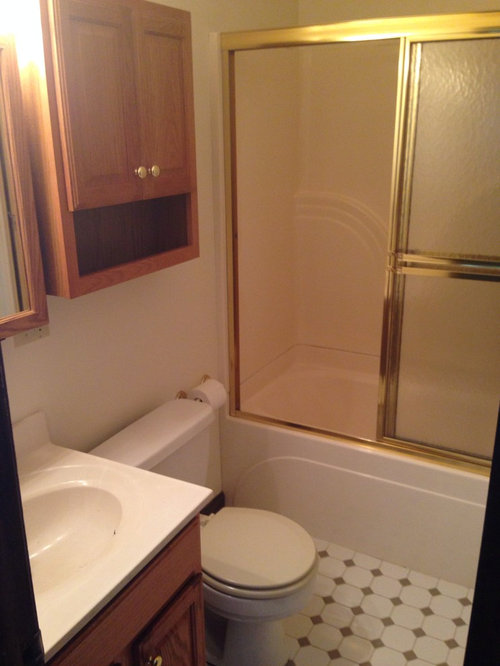
I love the look of sink bowls (round of rectangular) that sit on top of the vanity (I have heard some people say they don't think they are so practical, what is your experience with them?). As you can see this bathroom is really tiny so I am hoping to be able to have some kind of "Storage" a place for bath products, towels etc without cluttering this already small space. I should add that I am wanting to keep the costs down for this and am also redoing the powder room on that floor which I will post an extra thread for. I would love to read your thoughts and design ideas! Thank you so so much!! I have gotten so much wonderful help and guidance here on house I am very grateful!

Respuesta destacada
Ordenar por:Más antigua
Comentarios (35)
MLB Design Group
hace 10 añosKeep it simple. "Curbless" showers are tricky which translates to extra costs. "Vessel sinks" -- that sit on top of the vanity -- may interfere with much-needed countertop space. Here's a photo showing a downstairs bathroom I designed that may be useful to you. If you don't have room for the "tall cabinet," think about adding a shallow mirrored cabinet above both sink and toilet for the small stuff. I'd also recommend you "banjo" your countertop which means to extend it behind the toilet for more counter space (make sure you can remove your toilet tank cover!) Can you recess towel storage cabinet into the wall across from the toilet? If not, think about adding more hooks or bars for hanging towels in the room. I hope this helps you think things through.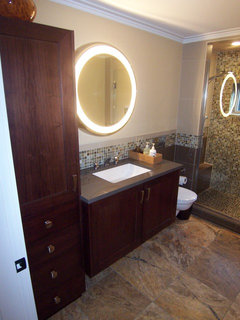 Nina Binder agradeció a MLB Design Group
Nina Binder agradeció a MLB Design GroupNina Binder
Autor originalhace 10 años@decoenthusiaste ooooh I love the clean open look of that! But wouldn't the shower water drain into the room next to it with the size of the bathroom being this small?- Nina Binder agradeció a Madden, Slick & Bontempo, Inc
Nina Binder
Autor originalhace 10 añosI should add I am an hour north of New York City in the Hudson ValleyMadden, Slick & Bontempo, Inc
hace 10 añosOh.....that's not that tiny! Every bungalow bath in my area is about that size. You just have to choose pieces that don't overwhelm the space. I really like this vanity because it has nice counter space, some storage and doesn't take up a lot of space. The curves are also easy to navigate vs. sharp edges. And I like the way it looks. MLB Design mentioned doing a recessed cabinet across from the toilet - it's a great idea. I've done full height cabinets that are partially recessed between the studs and only project into the room about 6-7 inches. You only need about 9" of depth for a folded towel.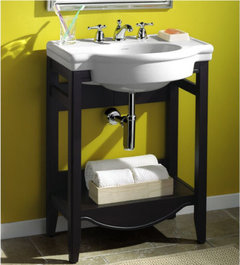 Skyline 26" Washstand with Retrospect Top · Más información
Skyline 26" Washstand with Retrospect Top · Más informaciónDarzy
hace 10 añosÚltima modificación: hace 10 añosThis is one of my favorite small bath walk-in showers. Vessel sinks are really cool looking but I think are more practical in a powder room. Cleaning the crevices below the bowl, and the extra height on the counter may be uncomfortable for brushing your teeth, etc.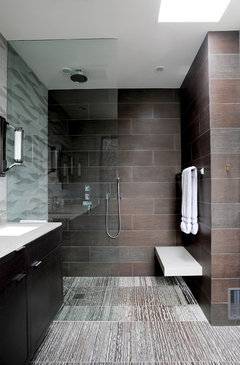 Contemporary Bathroom · Más información
Contemporary Bathroom · Más informaciónNina Binder
Autor originalhace 10 años@Madden, Slick & Bontempo, Inc
That makes me SO happy to hear when I read you say that the bathroom is not that tiny!! It just eased my mind A LOT! Thank you!!Madden, Slick & Bontempo, Inc
hace 10 añosThat is a great looking walk-in shower! I don't think you necessarily need to go curbless - a small curb would cost much less if money is a concern.Brickwood Builders, Inc.
hace 10 añosCurbless will cost more as others have indicated. You may find other ways to cut in order to achieve that. For a guest bath, a vessel sink is not practical. It is very difficult for older adults and children to use as they are significantly higher than a countertop. They are also expensive and the faucets for them are much more expensive.
Another thing to consider is that the most cost effective size for tile is a 12x12 (or for some manufacturers a 13x13). As you move up in size or down in size from a 12x12, tile becomes more expensive. Subway tile is a classic, but it is more expensive per sf. If you can find ways to use 12x12 and accent with other sizes, then you can save money.Nina Binder
Autor originalhace 10 añosAmazing thank you all so much for your great feedback this is such a big help!mpoulsom
hace 10 añosdreambee check out some of IKEA's small bathroom sink and vanities....they make some very slim models for small bathrooms and they are reasonable!


mpoulsom
hace 10 añosthe depth on this one is slightly bigger than the ones above.... 19 inches i think? Comes in white and dark brown.
are you a DIYer by chance?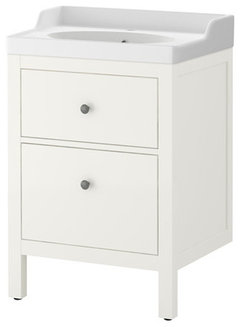
Judy M
hace 10 añosMost seniors have no problem with the small curb of a shower.
http://houzz.com/photos/103153Nina Binder
Autor originalhace 10 años@Judy M
This shower enclosure is very pretty and I don't mind the little step I think that would work for my mother!Nina Binder
Autor originalhace 10 años@mpoulsom
Thank you for your nice suggestions! Yes I am doing it with the generous help of my friend who is a carpenterNina Binder
Autor originalhace 10 añosSo I have come around to having a general contractor and architect come in today because next to this bathroom I was thinking about adding a kitchen and do it all at once and now I am incredibly excited about the options I have to think about now. Tomorrow someone else comes in for a second opinion but I am confident about the contractor who was here today and am crunching numbers going through all the options.... I will keep you posted! Thank you all so much!Sustainable Dwellings
hace 10 añosR U serious??? remember, they will take 20-30% of your budget. Get your ducks in a row with a list of all ideas and be firm.Nina Binder
Autor originalhace 10 años@Sustainable Dwellings
I am sort of glad you have that reaction because I too, while waking up at night had a thought process that led me to call my friend who is a former carpenter and he suggested in order to help with the costs, if I have the GC prepare the plumbing and electric he would take it from there and install and tile everything for me with me. I am considering taking a whole wall down to create an open concept with a kitchen with an island, moving the bathroom wall to create a bigger bathroom. I would loose one of the three bedrooms downstairs but the space would look amazing I think with recessed lights and light colored hardwood floors, a white kitchen. I know this is a much different project than the small bathroom remodel I started out with but until my mother can be convinced to move in with me I could use that floor as a rental unit so I would like for it to be fully functional and beautiful on the least amount of money possible.

decoenthusiaste
hace 10 añosÚltima modificación: hace 10 añosIf the house ever goes on the market you need a minimum of 3 bedrooms to be desirable. If you'd have two down and a 3rd up you could do what you want.Sheena Garner
hace 10 añosI agree with decoenthusiast- is this your forever home? If not, a 3rd bedroom is expected in most neighborhoods.Nina Binder
Autor originalhace 10 añosThe house has 3 bedrooms downstairs and 2 bedrooms plus a sunroom and study room upstairs. I would love for this downstairs to be a rental unit, now I am reading about how to turn a single family zoned home into a multi family home in order to have it all be legal but my realtor told me it's very difficult to accomplish that. I absolutely love this home and feel like I will have this forever. I am also turning the detached garage into an artist studio. I have another attached 2 car garage...sstarr93
hace 10 añosEven with a small bathroom, you have options. Here is one I designed, which is almost the same dimensions as yours.... we stole a little space from a closet to make the shower, creating a surprisingly nice bath with some special features.

Nina Binder
Autor originalhace 10 años@sstarr oh wow I can imagine it looking beautiful built in real life! I am sitting here with so many options now for different configurations I hope I will make all the "right" choices!Nina Binder
Autor originalhace 10 años@sstarr oh my God that would be a dream!! Support and guidance at this point especially will be such a blessing!! Is there a software you recommend I get for drawing the layout of the space?sstarr93
hace 10 añosI can draw the layout, or you can give it a try ;-)
I use Trimble Sketchup, a 3D program which has a free version you can download. It is very powerful, however it takes quite a while to master.
There is another Houzzer who uses Microsoft Visio, which is a desktop application mostly for doing flowcharts, but it has some layout shapes... you can get a rough idea from doing that, if you already have Visio...
There are other software options....quite a few are free and online.sheilaskb
hace 8 añosI like the first photo posted by MLB Design Group. However, I would suggest a regular bath tub with a shower head and grab bars around the tub. Since the bathroom is small, I would suggest a sliding door instead of a hinged door that turns inward and takes up floor and wall space.
Nina Binder
Autor originalhace 8 añosI still need to polish the grout of my tiles and install my vanity but here it is thus far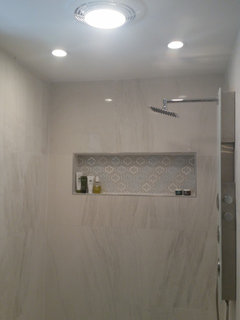


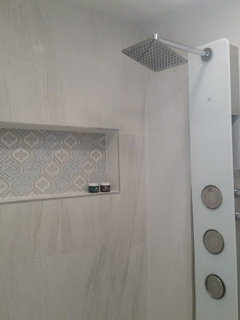

Patrocinado
Volver a cargar la página para no volver a ver este anuncio en concreto
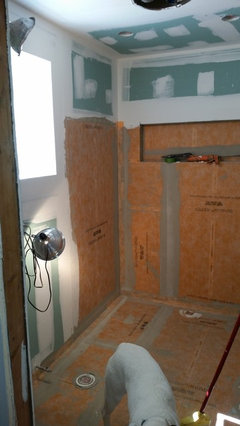


decoenthusiaste