Suggestion whether to remove dated stone/plaster around front entry
sluvin
hace 10 años
We would like to remove the old plaster/stone surrounding the front doors. Would you replace with the same siding as the upper stack of the house or use something different?

Respuesta destacada
Ordenar por:Más antigua
Comentarios (54)
Cat Rowe
hace 10 añosPaint brick upper stack colour. Replace stone with varnished wood or stainless planks. Replace wrought iron posts with varnished wood or stainless posts.sluvin agradeció a Cat Rowesluvin
Autor originalhace 10 añosI like the idea of using stucco or a wood siding material, I don't want to introduce any other stone material. The interior of the home has the same wrought iron detail as outside and I would be replacing a lot of it to make the change. This house is a tri level with a basement - very unique and larger than the picture shows. I thank all who have offered their ideas!!yoboseiyo
hace 10 añosÚltima modificación: hace 10 añosif you paint the brick exterior, that plaster/stone actually may make more sense.
the plaster/stone and the vertical siding on the upper level are all shades of grey. it's the brick that's messing with you.
if you do paint it, do a couple shades deeper than the upper level, but not "charcoal" grey, if that makes sense. too dark and your house will seem out of balance with the surroundings. just 2 or 3 shades difference.dclostboy
hace 10 añosI like your idea of repeating the upper level siding around the door...just need to add a little more depth with the added texture. The front of the house feels flat. Bump out the door surround and then clad in siding.sluvin agradeció a dclostboySuzanne Powers
hace 10 añosÚltima modificación: hace 10 añosI really like the design of your home, conveying elegance with the proportions and details. I love the flagstone surround and mid-century take on coach lamps with the mirror glass door. If these are changed your home becomes an attractive contemporary but no longer the mid-century jewel it is now.
I would remove the plantation shutters for a more authentic clean look. The only compromise I would make would be to paint the brick dark grey the same color as the front door trim making that stone POP! . . . .I see a 1961 white Lincoln Continental pulling up to the front door. . . .Artwork
hace 10 añosPaint the brick , Panel or Stucco the entrance, upgrade the coach lamps to this century and replace the posts.DMH DESIGN
hace 10 añosHere are a couple of door ideas. There are about 6 examples in this one pic. Lighting is important also. I think a series of bollards along the drive would be nice, and something cleaner, less curvy, as a fixture to flank your entry door. I thougtht the earlier idea of covering the wrought iron columns was nice, as well. I would attach wood to them, to furr them out on the backside, making them read at least half as deep as they are in width. I would clad them in powder coated metal, with horiz. breaks/reglets at 12" o.c., (align with brick coursing)and place the new lighting fixtures on their face, and pop a couple of w/p can lights into the overhang, evenly spaced side to side and front to back, to go along with these other adjustments. These are a couple of lighting ideas I like to flank the entry and the driveway, too. Happy Houzzing.
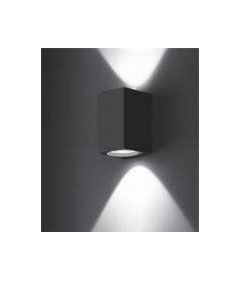
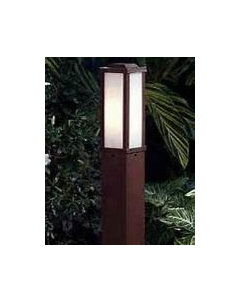
loves2read
hace 10 añosWould you consider adding some METAL siding to area around the doors--
would mimic that board/batten siding but be different element--
Personally I wouldn't use another stone element --like ledge stone which is typical for that era--against the brick unless you did something to tone down the brick itself...
but I don't think whitewashing the brick is really in keeping with the era/look of your house...that works better with more traditional/Colonial-type homes...
You could also just stucco around the rock and paint in color to contrast/enhance the house...sluvin agradeció a loves2readstudio10001
hace 10 añosThe brickwork is quite nice on this house, I suggest adjusting the grey to coordinate, and like DMH's details for you above.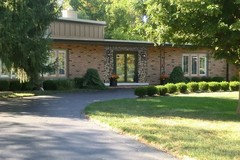
Sustainable Dwellings
hace 10 añosMetal siding would reflect a modern industrial feel... and lighting could be the star. Add some huge pots or something like a yard sculpture.Suzanne Powers
hace 10 añosÚltima modificación: hace 10 añosPainting the brick can work for any type of architectural style, although it may not have been done typically for this style, painted brick was not typical of the "American colonial" period.
This is modern paint and not "white wash" on mortar. Paint surfaces can differ, some commercial paints have an enamel like surface.judie
hace 10 añosJust an additional idea--cedar shakes around the door in the same color as upper level.chrishayden57
hace 10 añosHammered copper or bronze panels would make the doorway pop if that is what you are looking for. They might fit right over the existing stones for an easier refit. Get them clear coated at a bodyshop for greater durability or let them fade to verdigris green. If more subtle is your desire, I like the look of cedar planks and battens to go with the upper story treatment.Artwork
hace 10 añosIt is hard to see on the picture, but it looks like the stone is almost flush with the plane of the brick. I like the idea of building out the columns. I would recommend putting pilasters on either side of the door, detailed the same and in line with the columns. that would create "frame" for the entrance and a place to change materials without having to bump up to the brick.sluvin
Autor originalhace 10 añosI am wanting to keep it more mid-century and not more contemporary. Suzanne, I am leaning towards stucco I actually think I can just plaster over like you suggested. As for the iron columns, that is repeated on the side balcony (not shown) and on the iron stair case going up to the upper level. The color I used on the exterior is Benj. Moore - Texas Leather, it's warmer than gray- has a tannish-green undertone. This is a close up of the entrance, once inside the fireplace is flush with the same green marble as used on the stucco.
Thanks again.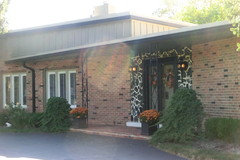
redriver550
hace 10 añosWhat about just adding some wood framing/trim over the stone, next to the brick, with or without doing the stucco. Paint the trim dark like the door trim, and stain the concrete stoop to match the door or soffit color. It's light, and when I squint at it, it sticks out. You have a nice looking house.DMH DESIGN
hace 10 añosHere is a sketch. I think that the store front and columns done in dark bronze or charcoal would compliment the rest nicely. Yes, perhaps a touch of modernity, but not overly so, I feel. Happy Houzzing.
sluvin
Autor originalhace 10 añosI like the idea of a stronger framed column and never thought about adding the same at the door facing. Wow , what a difference it makes. Thanks!Artwork
hace 10 añosI love it. This is what I was getting at when I suggested pilasters (columns engaged with the wall) and building out the columns. It was nice of DMH to sketch this out. Nice details. Sometimes you just have to see it.DMH DESIGN
hace 10 añosÚltima modificación: hace 10 añosYou're welcome. This is why design experience counts and is a valuable commodity in your process of determining how to give your project a facelift. I'm likely off on the width, alignment, but you can hire a local firm and they can help you build on this idea. I absolutely recommend correcting the landing at the entry (similar to as I sketched). Immediately stepping up/down when going into and out of a home is a safety issue. This isn't the best idea, but I would recommend a 3' min depth landing step where none exists now. Happy Houzzing.Suzanne Powers
hace 10 añosÚltima modificación: hace 10 añosI am so glad Sluvin you have decided to keep the green marble surround that matches your interior marble. I am still crusading for the ironwork!
The heavier columns of DMH Design is not typical of mid-century but it is typical of modern and transitional buildings of today. The entrance looks as though it has been built up to accommodate the stairs which I believe is also not typical.
I agree with DMH once you have a plan you should have an architect look at it if you are making structural changes and give recommendations. My Interior Design degree was under the school of architecture, I have an understanding of what good design should look like but not the knowledge of building construction and details that an architect can add.
Should you want to keep the mid-century design and especially if you are making structural changes and additions that usually entails spending a lot more money I would highly recommend letting an architect who is knowledgeable of the period look at DMH Design's plan, I am not saying DMH isn't knowledgeable but I would talk with a specialist in your local area to get a second opinion and confirm any changes to your home. You can contact your historical zoning board for recommendations and check their work and interview them at their office should they be interested in reviewing your project. Architects have different abilities and can vary in how they approach a project and esthetics can vary. I would want to know all the options that are available and what can enhance your homes value.
I have included a mid-century renovation that shows the ironwork to great effect along with some images of exterior coloration.
I can't take credit for suggesting the stucco. Although painted brick is not typical of the period it gives a subtle texture from the street that will add textural interest. The dark "Texas Leather" would contrast nicely with your light grey metal "stack" and be less labor than stucco. If your roof extends like it does in the front you would probably not have to paint for a very long time.
The last house shows support columns painted black matching the trim around the door adding a subtle contrast with the dark house tone. I would paint the window trim, both upper and lower roof line and ironwork black. The black color would unify the design, give subtle contrast, dimension and a clean look to the design of your home.
I would remove the storm door that is hiding the beautiful original doors and the hardware. Revealing the door will add dimension and interest to the front of your house.
I agree with others, the sofit at the front door should blend and not contrast with the stonework, if it is brick I would try to take the paint off, and if concrete stain it as suggested earlier.
Hover your cursor over the images to enlarge it.



sluvin
Autor originalhace 10 añosSuzanne, I get what you are saying about hiring a professional. I have an interiors degree but we still need outside help when doing our own projects. I didn't mean to imply that I am keeping the green marble outside, because I think from the street perspective it makes it look dated and not fresh. DMH's design is really nice, but I think it gives the house a less mid-century look. Our roof line is cantilevered at an angle over the front porch and that creates an even bigger challenge because it isn't a symmetrical house. I am still voting for the wood siding on the sides, new lighting and I wish I could do something with the white step up to the front door, however it is white terrazzo marble like our floors inside.MLW Stone
hace 10 añosWhat a gorgeous house! I'm so happy to hear that you want to keep the mid-century look. So many people are quick to throw away the true history of their home. DMH! That's so nice of you to come up with a sketch!William Roy Designer Kitchens
hace 10 añosBeen to Palm Springs? You will see a lot of Atomic Ranch homes with stone although I don't recall seeing anything like yours. Personally, I would replace the stone and the brick with wood, slate or stone. You can experiment with more current materials but be sure to stay in character of the original movement. https://www.google.com/#q=joseph+eichler In our neck of the wood we had a fellow, Robert Rummer build 750 Eichler knock off and Portland ers are really into the preservation of these modern marvels. http://www.eichlernetwork.com/article/meet-builder-robert-rummer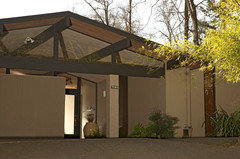
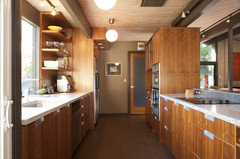

William Roy Designer Kitchens
hace 10 añosI was the designer on this Robert Rummer home which appeared in the "Street Of Eames" tour of Mid-Century Modern Homes. I showed Robert Rummer the Kitchen with it's updated features, possibly what he would have done today if he were building a Eichler home and he approved.sluvin agradeció a William Roy Designer KitchensArtwork
hace 10 añosI stand by my earlier comments, as I am sure DMH does. The metal "columns" are not particularly interesting in design or scale, and the stone entry being on plane with the brick walls makes the entry wall appear thin and lacking any elements to make it special.
I'm not sure why you would need to add a step to the paving. Here in the Mid Atlantic area where snow can be an issue we always have entry doors a minimum of 5" above grade. (Which is what yours appears to be.) You mention not liking the white sill under the door. Keep in mind that anything you build or attach over the existing stone could compromise that sill depending on how much it protrudes out from the wall. If it is stone or concrete you could easily stain it.
As far as the whole "Mid Century" conversation.....I could care less. I enjoy mixing antique and modern elements in many ways. What is more relevant is creating a design that will work to enhance the overall appearance of a poorly detailed facade and make you feel good every time you pull into your driveway.
I liked your response to the DMH sketch....You said: "Wow, what a difference it makes."Suzanne Powers
hace 10 añosÚltima modificación: hace 10 añosI'm sorry to hear Sluvin you want to change the green marble surround. The reason the marble looks less than what it could is the current red brick contrasting pattern and color clashes with the marble.
The Texas Leather (a good choice) will change the whole look and coloration, integrating the marble with the brick or stucco. The darker wall color will cause the brick wall appear to recede and bring the white grouting and marble forward becoming the center of attention. The dark walls will also integrate the building with the natural surroundings.
If it is possible take it in stages, painting or stuccoing the walls first and if not satisfied with the way it looks then change the marble to one of the other materials, but I think you are going to find it will have that Wow factor!sluvin agradeció a Suzanne PowersTriangle Brick Company
hace 10 añosAs a brick manufacturer, we love the look of natural brick and its durability. However, if you do decide to paint the brick, please be prepared for increased maintenance. According to The Brick Industry Association, “Most paint authorities agree that, once painted, exterior masonry will require repainting every three to five years.”sluvin agradeció a Triangle Brick CompanySuzanne Powers
hace 10 añosYes I agree Triangle Brick Company, brick has it's benefits! If you decide not to paint or stucco I agree it would make sense to change the marble surround to another material unless you add siding, it depends on the color.DMH DESIGN
hace 10 añosHey, I appreciate both criticism and defense of my efforts--education never ends. How about this idea: Suzanne posted a pic in the lower left of a white brick house with brick wrapped post columns. Truthfully, that strikes me as a more period perfect solution than what I have. However, proportionally, wasn't wild about making the column elements this bulky, which is why I chose slight furring and metal cladding the wrought iron which was already there, although, as I stated at the time, I acknowledged my deviation from "period perfect." Given the geometry of this house, I thought solid columns were the best idea, although structural support isn't required with a cantilevered roof. It is an interesting home, and it is always fun to give advice for potential enhancement. HH!sluvin agradeció a DMH DESIGNsluvin
Autor originalhace 10 añosThank you again for the feedback, I am posting the back of the house so you can see the many angles this house has the walls are not 90 degrees so "interesting" is what this house is. I would remove the iron columns out front but was told that structurally it was needed. Should probably take another look at it with an architect. Thanks again.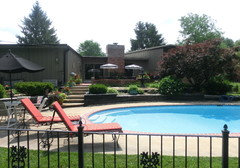
Suzanne Powers
hace 10 añosÚltima modificación: hace 10 añosYour house is beautiful in the back Slavin, great yard, love the lines of the house. I'm glad you are planning to talk with an architect, you wont' regret it, it's a tremendous house.Mary H
hace 10 añosI did not real All the comments, but I like the iron columns, maybe incorporate more iron. The stone seems to be out of character with the home. I like repeating the upper level wood siding treatment around the front door. More consistent and clean lined for the time period. Stucco does not seem to fit. Keep the color light so as to not make the entry dark. Do not paint the brick. Nice home.Suzanne Powers
hace 10 añosÚltima modificación: hace 10 añosSlavin, if you talk with an architect and feel comfortable sharing I would love to hear his/her recommendations.Nolia Design
hace 10 añosI would concur to paint the brick the color of the siding. I then would consider either (A) a glass lock entry or (B) a modern steel trellis in lieu of the existing black railing, and I would swap out the light fixtures with a cleaner look. Voila! A new home! :)DMH DESIGN
hace 10 añosThanks for the back pic. It was difficult to visualize the the articulation from the front angles--at least for me. I guess I see a kind of 'v' over the front door--a rotation point in the plan? I took my cue as to the necessity of the columns from your mention of the cantilevered roof earlier in the thread. If they are structural, all the more important that form follow function.Suzanne Powers
hace 10 añosDMH Design you have a professional attitude and I applaud you for your efforts!DMH DESIGN
hace 10 añosThanks. Many have contributed a lot of great takeaway in this thread, including us.Pebble Stone Coatings
hace 10 añosA great option is Pebble Stone Coatings! With their all natural stone concrete overlay, any concrete surface can be brought to life. With a variety of colors and designs, they tailor a design that works best for you. At only $6.99 per sq/ft it is completely worth it. You most definitely get what you pay for! Visit the website at www.pebblestonecoatings.cm for more information!!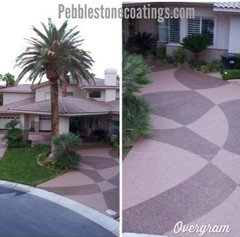

ErthCOVERINGS
hace 10 añosErthCOVERINGS can go right over existing brick and stone work. There are some great new products that can update the front of your home. www.erthcoverings.com
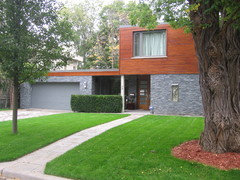
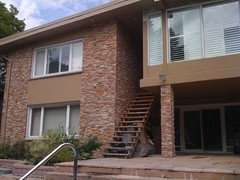

sluvin
Autor originalhace 10 añosI did the renovation, by removing the stone and adding siding similar to the upper part of the house, added new lighting and it really changed the feel of the house. We love it.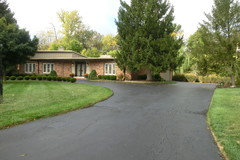
victorianbungalowranch
hace 10 añosLooks good. Looks like a nice yard too. A little more color in front might be nice, maybe some ornamental grass to soften it and something with chartreuse greenery to add a bit of drama. The shaped bushes are very period though, and I like the row of round ones that are a little off center. The backyard is especially nice--love the angled back and pool area.
I would have been interested to see what darkening the grout in the original surround would have done--I think it was way too contrasty the way it was and was probably repointed at some point. I'm surprised no one suggested it earlier. Seems a shame to cover up marble, but maybe it was a bit much.
I do like the iron railings--not overly fancy and contrast of light with heavy elements is period as well. I hope you can keep them inside and out.sluvin agradeció a victorianbungalowranchdecoenthusiaste
hace 10 añosNice job, simply done. Hope to see you tackle the landscaping next spring.Applesteam Limited
hace 8 añosThe door area looks too busy and doesn't show off the lovely hanging lamps. There are so many colours and textures that the doorway is lost and doesn't feel as welcoming as it should. I would render the stone walls and keeping with the colour scheme of the lower part of the house, paint the render to match the window areas in white. The door and the lighting will stand out and all will pull together making a nice welcoming entrance way. You have a lovely home by the way

Patrocinado
Volver a cargar la página para no volver a ver este anuncio en concreto


DMH DESIGN