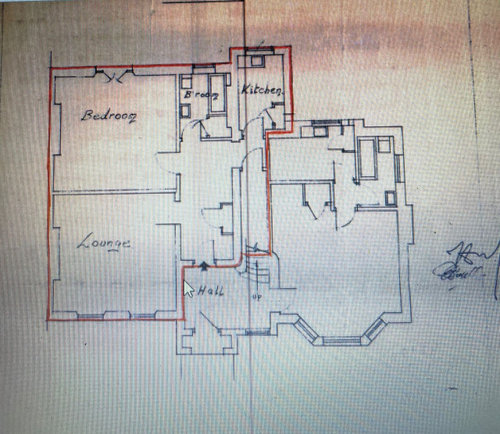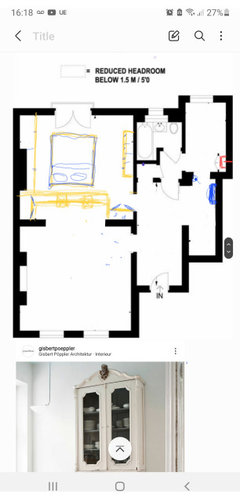Challeging Victorian Flat Floor Plan Advice
We bought our first home with my wife and planning to increase the natural light intake in the kitchen and hall way which ended up being a really big challenge for us. We will definitely get rid of the old hot water tank room which is invading so much space. However we couldn't quite agree on how to proceed either to swap the bathroom with kitchen or keep them as they are and add some glass walls etc. We would be very glad to receive some other opinions if possible. In anticipation if your positive replies, we thank you very much !
We are also sharing the floor plans and some photos from these areas as follows.





Comentarios (16)
Jonathan
hace 2 añosI think you are asking a lot from a single light bulb.
You could change the decorating, paint the ceiling white, change the floor to a paler choice, add extra lighting, add a mirror, swap one door for a glass door.
But personally I would make the large bedroom at the back the living room and put the kitchen in there too. Use the old kitchen as somewhere for a washing machine and storage then reinstate the previous door to the little bedroom
Ilhan Ozturk
Autor originalhace 2 añosHi Jonathan, thank you for your comments. We have already painted the ceiling to white and add some mirror in the interim until we figure the final layout. And will definitely think of having paler floor.
With regards to using large bedroom as living room, we are not very sure if we want to miss evening sun in the living room with the current layout, should we decide changing this, we will only have the morning sun over there. Maybe we re consider putting the kitchen to current living room, thank you.
Kind Regards
Aitch Interiors Ltd
hace 2 añosHi Ilhan
Is this a bungalow? If so the easiest way to inject light is sky lights. But if you are thinking of knocking down walls and moving rooms about then my advice would be take a moment to consider the layout as a whole. Changing small areas as a quick fix can be super costly in the long run as they don't always entirely solve the problem you had at the beginning that prompted the changes.
This is where sitting down with an interior designer or architect could be be beneficial for you. It will help you formulate a plan of action that will give you the most bang for your buck as every change made will help to improve your home.
You have fab ceiling height, but looking at the floor plan, there is also a lot of wasted space that could be utilised better. I think taking a holistic look at your floor plan will give you a solid plan to refer back to whenever you are ready to do a little more.
Hope that helps!
Kind regardsRobyn
Aitch Interiors
Angie
hace 2 añosIf it’s light you’re after, and you have good light in the sitting room, how about changing the door to that room for a glazed door?
Ilhan Ozturk
Autor originalhace 2 añosRobyn, firstly thank you for taking time and providing your point of view.
Its a victorian conversion flat actually, not a bungalow and we do have a flat below and above. I am also in search of an architect at the moment and exploring the options in the meantime. We are more looking for ideas.
Regards
Ilhan Ozturk
Autor originalhace 2 añosHi Angie, thank you for the tip. That is one of the items we are considering actually and maybe to replace part of the bathroom walls with crittal windows or similar.
Regards
Bespoke Glazing Design
el último añoCongratulations, If you are considering new windows our designers are happy to offer some advice.
We worked on quite a few similar projects.katlucy
el último añoI wonder if the above is possible….. to make your second bedroom a double size room steal some space from your main bedroom for a shared shower room, the window in the current bathroom would cast light into the hallway, if the bedroom door is left open during the day.
if you dont move the kitchen into the sitting room then maybe have it open plan to the hall and if the area behind the current sink was originally a door, perhaps put a frosted glass panel in to get difused light from the 2nd bedroom into the kitchen area.
I would change the lighting in the hall to maybe soft glow wall lights.
i would maximise the potential for storage space in your large hall
I hope this gives you some more ideas to take to the architectkatlucy
el último añoYou might consider lowering the hall ceiling and having downlighters put in, thus creating a useful loft space. the contrast from the hall to the surrounding full height rooms is quite effective I feel.
Picture lights, reflecting mirrors and lamps can all make a dark hall seem bright and cosy.
Ilhan Ozturk
Autor originalel último añoHi Lucy,
Thank you very much for you sketch! We apperciate your effort and thoughts on this.
You have definitely given us another perspective that we will be definitely utilising in our sketches with the architect.
Furthermore, sadly we are not very flexible with the removal of the walls.(see below sketch). However, we are exploring our options having an opening on the wall between main bedroom and the living room(see my sketch) and create a space for a kitchen as my wife is really not enjoying the current kitchen location that falls partially under stairs.
Lastly, we really like your ensuit bedroom layout proposal and will be considering this. Thank you !


katlucy
el último añoThe island could be on wheels and with luxury high stools/chairs used as a dining table……
Its a lovely big space to work with.….thank you for giving me something to occupy myself whilst nothing interesting on the telly :)
Ilhan Ozturk
Autor originalel último añoHi Lucy, thank you again for your super uber sketch ! You have given us such amazing ideas to work on ! It's very kind of you. We will start checking out limitations further with the other free holders now, thank you again!
katlucy
el último añoOffering to soundproof and tank the floors whilst renovating usually goes down well . Good luck to you both.

Volver a cargar la página para no volver a ver este anuncio en concreto





Build Team