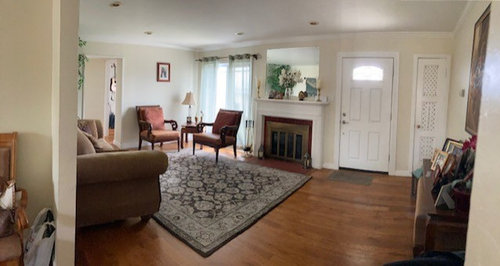Help with awkward entry/living room
lktini
hace 2 años

Patrocinado
Volver a cargar la página para no volver a ver este anuncio en concreto
Need a new design approach to this outdated and awkward living room that is also the main entry to my home. The room is very narrow so furniture placement has always been difficult. The room acts as a passage between the (left) dining/kitchen/family room side of the house and the (right) hallway accessing the bedrooms. Overall room dimentions are 19'x13'; area rug used to anchor sitting area is 10'x8'. Looking for suggestions on transitional style replacement furnishings and positioning to accomodate pass through traffic while maintaining conversation area. TV is located in seperate family room, not needed here. Please be kind but honest, I need fresh eyes!



Volver a cargar la página para no volver a ver este anuncio en concreto
Houzz utiliza cookies y tecnologías similares para personalizar mi experiencia, ofrecerme contenido relevante y mejorar los productos y servicios de Houzz. Al hacer clic en 'Aceptar' confirmo que estoy de acuerdo con lo antes expuesto, como se describe con más detalle en la Política de cookies de Houzz. Puedo rechazar las cookies no esenciales haciendo clic en 'Gestionar preferencias'.
suezbell
Design Directives, LLC
lktiniAutor original