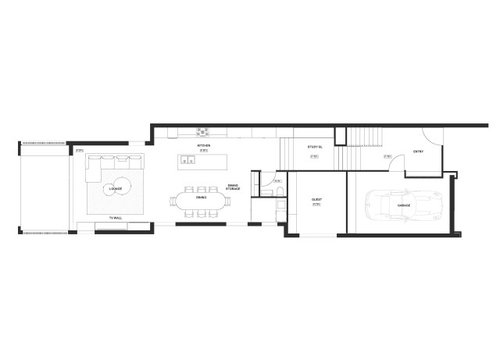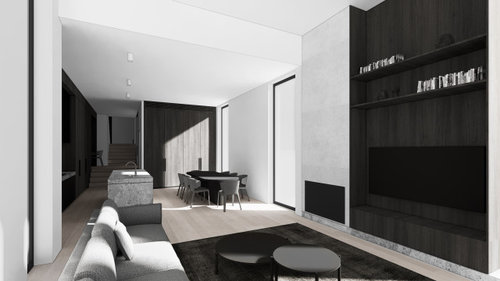Feedback on floorplan - laundry location options
Hoping I can obtain feedback from the Houzz community on a two-level duplex design we're about to commence construction on.
We worked with an Interior Designer to finesse the floorplan once the architect had completed the design. She moved the laundry upstairs to enable a better layout downstairs, with more linear lines, a larger laundry, better view lines from the front door and more light down the hallway. The architect and builder have both questioned the decision of having the laundry upstairs, they believe most future buyers will find this an issue and people will find it weird not having direct access outside from the laundry. The Interior Designer and I both see no problem with it and agree that the advantages of a better lower level layout trump the fact that it's unusual to have the laundry upstairs. I've also lived in a house before which had the laundry upstairs and it was no problem. In fact, it was good, because I could take the clothes straight from the bedrooms to the laundry without going up and down stairs with multiple loads. I've spoken to a couple of local real estate agents in the area to get their opinion, in terms of future saleability and they are split down the middle!
While we are building to live in the property ourselves, we will sell the property in the future, so want to take broader preferences into account. We prefer the design with the laundry upstairs, but can live with either. The downstairs laundry design means the laundry door opens out into the dining area, which I didn't think was ideal.
Would love to hear all opinions! I've included a Poll to capture your votes!
CGI of the living area below as a reference.
1. Original Floorplan - Laundry Upstairs

2. Floorplan Option (lower level) - Laundry Downstairs
The designer retained the look in the dining area with tall timber laundry doors to match the kitchen & surrounds and from the dining area it will look like cabinet doors. Downstairs bathroom will have no shower as it does in Option 1. Dimensions of the dining area and kitchen don't change with this option. We haven't designed the upstairs level with this option yet.

3. Living Area - Reference image

Thanks in advance for taking the time to look at this.


Comentarios (15)
bigreader
hace 2 añosNeither design option is sufficient different enough to risk polarising the market by having it upstairs and away from the kitchen.
C P
hace 2 añosI don't see upstairs as a big drama and would only have it downstairs if it worked well with other wet areas and didn't interfere with living spaces.
What's going behind the powder room if laundry is upstairs?jlw10 agradeció a C Pmacyjean
hace 2 añosWhat's the purpose of the downstairs shower?
While I suppose guests could be accommodated in the room labelled 'entertainment room' I don't think the house appears large enough to warrant catering for frequent guests by having a dedicated bathroom.
I don't think it's future-proofing to have a laundry which says 'everything goes in the dryer'.
Laundries can also be useful for pets, a retreat when there are visitors in the house, and a doggie door or access to a cat run can be easier through the laundry.
And on the topic of future-proofing, is the property going to be electric? It surprises me to still see newly built properties with gas.
jlw10
Autor originalhace 2 añosThanks CP for your feedback - it's a shower at the end of the powder room (which is actually a full bathroom in Option 1). Then there are joinery units on the entertainment room side and another on the Dining Room side.
jlw10
Autor originalhace 2 añosThanks Macyjean for your feedback - I had actually not thought about a place for pets inside - good thinking! My children will eventually wear me down to agree to buying a dog, so this could be important. My husband prefers to cook with gas, thus the gas cooktop.
macyjean
hace 2 añosIf that's based on the idea of gas being more responsive than the old electric hotplates, things have changed. It's worth researching further, also for aircon and hot water. New suburbs here don't even have gas, there's an intentional move away from it, it's just some infill and redevelopment builders who appear not to have noticed, thus my surprise.
jlw10 agradeció a macyjeanCordony Group
hace 2 añosOur thoughts are the only reason buyers may find having the laundry upstairs inconvenient is if they prefer to hang washing out. Looks like a beautiful property!
M C
hace 2 añosTo my untrained eye, it strikes me as a really nice design generally - so great job. I’m keen to vote, but feel like we need to see the upstairs layout for Option 2 to understand the trade-offs (what will the space previously dedicated to the laundry be repurposed for) - sorry if you’ve posted / explained this and I can’t see it working off the phone.
jlw10
Autor originalhace 2 añosThanks for all the comments - they are enormously useful. I'm waiting on the updated upstairs plan to come back - however the space previously used for the laundry will be used to make the main bedroom and the adjacent bedroom larger.
Alana
hace 2 añosI would much prefer a laundry close to bedrooms
Going downstairs to hang laundry out would be no problem but having to take dirty clothes downstairs on a daily basis would annoy me (unless you put a laundry Shute in)Reno Hater
hace 2 añosFrom experience, I’d never put a laundry near an occupied bedroom. My bedroom used to be next to the laundry and it was very annoying hearing the machine while trying to sleep.

Volver a cargar la página para no volver a ver este anuncio en concreto


me me