Layout help dining/living room 12x28
Hello! We are so excited to move into our new place, but I am stumped on the best way to utilize our dining/living room with a vaulted ceiling. The room is 12x28 so it’s a little on the narrow and long side. We will be installing new flooring, likely wide plank lighter wood tone LVP, and I would like to repaint the walls white, but the grey doesn’t bother me as it is. Two things that I would love to incorporate somehow would be a pendant light fixture over the dining room table and a fireplace. We would use an electric one, but not sure where, if anywhere, to install one in this room. Also, we are a family of five if that makes a difference in furniture scale. Would appreciate any and all advice!
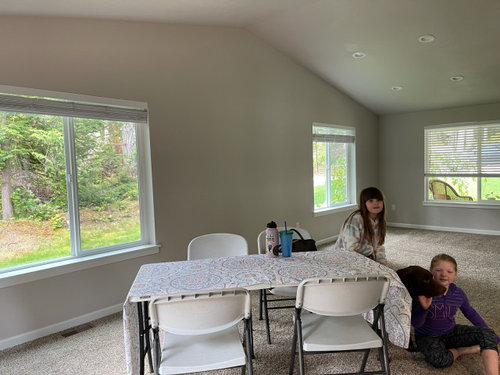
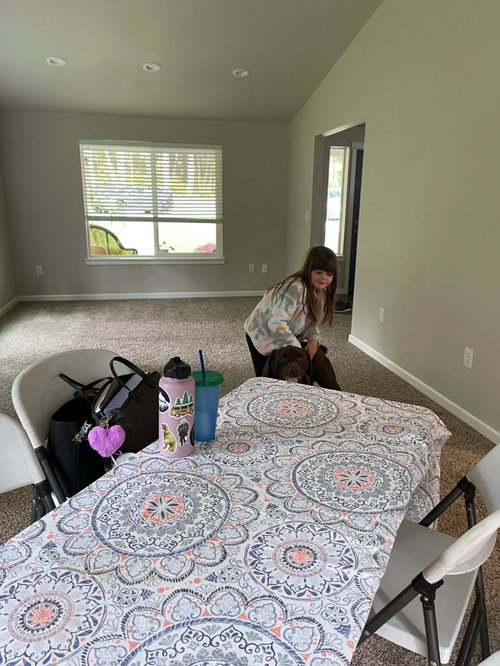

Comentarios (8)
Patricia Colwell Consulting
hace 2 añosPost a to scale floor plan showing all windows and doorways and where the doorways lead to . All measurements clearly marked and also do you need a FP for heat or only looks ? Does the TV meed to go here ? We need info . Adding a spot for a chandelier is pretty easy to have done by an electrician but without a floor plan hard to know where is will go. BTW also show where the kitchen is .
Usuario de Houzz-187528210
hace 2 añosAssuming the spot where the table is is the best location for the dining area.
Because
Number 1- it’s off the porch.
2- assuming that’s closer to the kitchen as the other side of the room seems to be off the entry way.In regards to furniture you can do a couch or a sectional. Against the wall that has the front door on it. If you do a couch, do two chairs facing it.
...Both areas should have rugs. To better separate the space.
These suggestions are assuming the layout of your house will remain exactly as Is. meaning to say that I’m assuming you don’t want to or cannot rework the layout. And that there is no other option for another living or dining space.Tina_na_na
Autor originalhace 2 años@HU-187528210, yes you nailed it with the layout. The dining room area would be where the glass slider and table is, and the doorway next to that leads to the kitchen. There is another small area off of the kitchen that we will put a TV and couch in. So this particular living area is just for dining and seating.
@BeverlyFLADeziner, I love your picture! The fireplace would look very nice centered on the wall under the peak of the vaulted ceiling. One thing about your draw up is there is a doorway that leads out of the kitchen where the back of the sectional is. I will include an image I pulled up from the real estate listing and I will add it with measurements. The picture from the listing is nicely staged but looks a bit sterile having no fireplace or pendant light.
@Patricia Colwell Consulting, thank you for your feedback and questions! The fireplace would not be for heat, just looks. I feel like a home doesn’t feel like a home without a fireplace and statement light over the dining room table. We live in the Pacific Northwest and we use our fireplace daily 9 months out of the year. It heats our current home, but we will not rely on a fire to heat our new home. Just for looks. I’m working on adding measurements to images from the listing. I will add them to this thread. Thank you.Tina_na_na
Autor originalhace 2 añosNow that I’m thinking about it, maybe I will use similar furniture placement as the staged photos and can add a fireplace in the tv area off of the kitchen too. Can you tell I like fireplaces? *Picture from listing. Boob light is first to go.

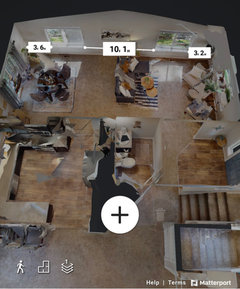
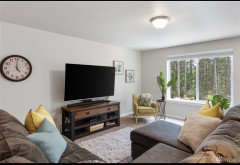
Usuario de Houzz-187528210
hace 2 añosI believe the layout above is in this home. And that’s how I suggested it. I think that would work best for your family’s function.
Try it out. Feel it out and if it doesn’t work you’ll move things around.
As far as the FP I don’t see a super functional spot for it. There are lots of windows ( which is a huge plus ) and not a lot of wall space where you can aesthetically fit it in. Was thinking here ( pic below) what do you think? Would that work for you? Across the table...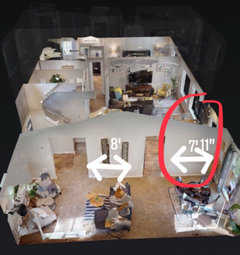
hu818472722
hace 2 añosI do think the layout in the staged photo's works well for your combined living/dining room. Because the room is narrow you realistically only have room for 60"-72" sofa in order to both keep a 3 foot aisle open and center it in the room. A sofa (Hoxton-CB2) similar to the one below is open below on high legs and also has a low back, 64"W x 34.5"D x 31"H which does two things. Seeing under the sofa expands the floor space and having a low back height allows you to see the space beyond. A low sideboard behind it could store china/tablecloths etc. The chaise above is not really practical, a square ottoman or pouf can always be added, weird to have one guest putting their feet up and no one else. A 54"-60" round table will fit 5 chairs nicely and one with a centered base would give you more leg room underneath and possibly room to add a few more chairs and no area rug, easier to keep clean and access sliding door to deck. The fireplace might get more use in the family room, and there is more space for it there. It's a nice space w/ lots of windows and vaulted ceilings and a lovely setting!


Tina_na_na
Autor originalhace 2 añosI wasn’t very clear about the picture of the room with the tv. That is a completely different sitting room aft the other side of the kitchen. I was just reviewing the images from the real estate site and thought maybe I can install a fireplace in that room as well, or instead of, the original room I’m inquiring about.

Volver a cargar la página para no volver a ver este anuncio en concreto




DANE AUSTIN INTERIOR DESIGN Boston & Cambridge