Kitchen two tier peninsula update - need help!
Hi everyone!
I am in desperate need of help on a design dilemma! We are doing a major facelift in the kitchen without changing the layout because of budget restrictions and want to salvage what we have and update it. We are getting new counters, new backsplash, hardware some added molding on small island and on top of the cabinetry to take the height up more. Having cabinets painted, too.... and a few other cosmetic changes. I am torn on what to do with this two-tiered peninsula. I loathe the look from the early 2000s and the functionality of it as it cuts off the prep and serving space. HOWEVER, our living room is very close to the kitchen and my fear of taking it down to one level will make the sink be the first thing you see and then everything on our counters will be exposed from everywhere! Take a look at the pictures below that’s generally how our counters look... kids... homeschooling during covid... and living it the kitchen. Does anyone have any advice or examples of how we could take it down to one level without having it completely open to living room??? Or just design reasoning for biting the bullet and doing it? Any help is much appreciated!! Thanks in advance! :)


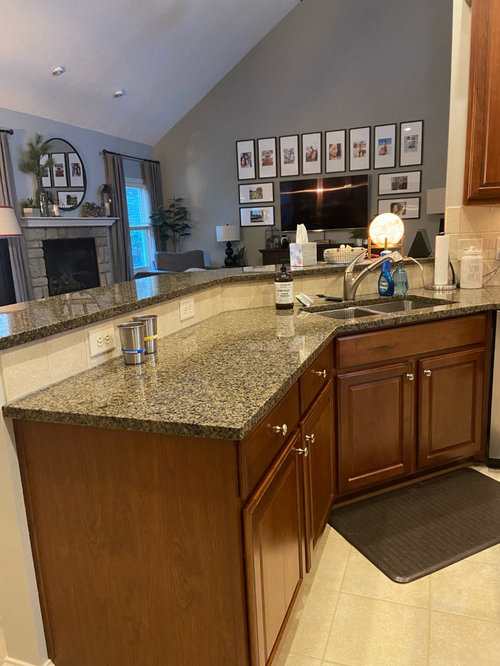
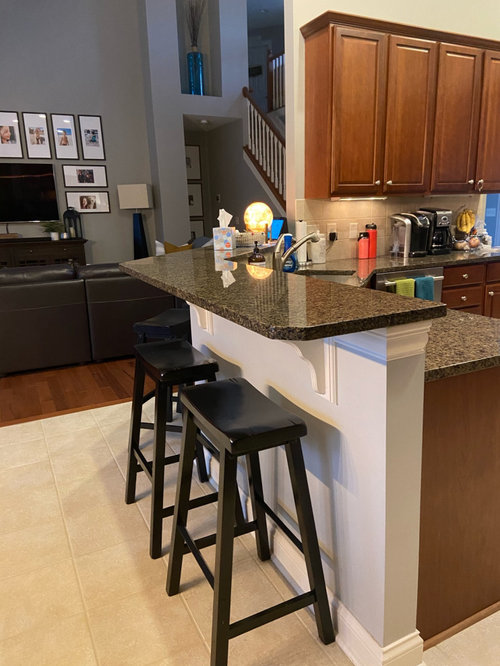
Comentarios (25)
Patricia Colwell Consulting
hace 3 añosIMO it will open up the space and honestly you do not hide the sink with a 6” jump up in counter height . You just need to keep the area clean and clutter free so all stuff into the DW when done.
megs1030
hace 3 añosI say bring it down to one level. Covid and homeschooling aren't going to last forever. Just like your kids won't be kids forever.
MDW
Autor originalhace 3 añosI hear what you both are saying! Never really thought about the 6” not really hiding everything. And that my kiddos will eventually grow up and our needs will change as they do! Thanks for the comments!
MDW
Autor originalhace 3 añosAny advice on how far out to take the counter by the corner sink area if we take it down to one level? The current overhang is 12” from the pony wall (so 18” of total counter space) should I keep that footprint of the added 18” of counter? Will it look odd by the sink being so deep? And will my counter fabricator be able to give me an idea of how it will look before the cuts are made? Also would you do a clipped or rounded corner anywhere since it is a walkway and open to living space? Thanks!
megs1030
hace 3 añosCan you post a floor plan Of your current kitchen? I need a visual to understand what you are asking.
Usuario de Houzz-187528210
hace 3 añosTotally agree to take down the level. Very good points above. Also I feel like once you have a change it’ll be easier for you to keep it clear of clutter. It’ll look awesome.
itsourcasa
hace 3 añosIt's a big difference taking it to one level, do it!! How much space is behind the counter stools?
MDW
Autor originalhace 3 añosEeek I HAVE to do it now!! Bye bye 2005 two tier bar top!!
There are currently 5 1/2 feet of space between stools and eat in kitchen table and it has never felt tight at all. However, there are only 42” of walking space between the counter top (behind the sink)and back of couch. That is where I am fearful of it feeling too close and like the sink is right behind people’s heads if they’re sitting there. You can see it in this pic. One level counter shape in this area has me stumped.

NancyD
hace 3 añosAre you planning to let the new countertop overhang so that you’ll still use (shorter) stools? Do you intend to push out the cabinets under the current countertop so that you don’t have an angle? If you didn’t have granite on the higher level, would you remove the shelf supports and just have a plain, painted top on that wall?
Beth H. :
hace 3 añosÚltima modificación: hace 3 añosI really don't mind the two tier. Did you say you're getting new countertops? and tile splash?
Are you having the cabinets professionally painted? you know you'll pay at least 5-7K to have those done, right? Plus the new countertops and tile, you're up to almost 15K. Are you sure you don't want to change the layout? It would be nice if you could break off that end and just have a large island.
But, if you want to keep the layout,
see if these pics help.
this is my fave angled peninsula
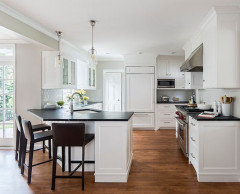
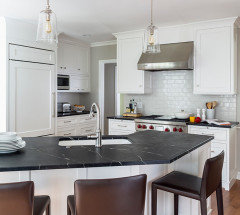
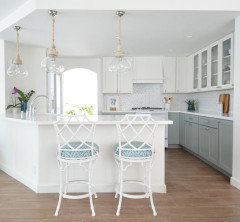

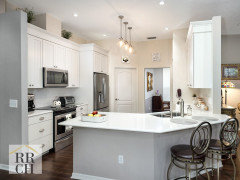
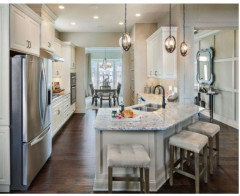
 MDW agradeció a Beth H. :
MDW agradeció a Beth H. :stiley
hace 3 añosI agree, bring it down. To help things look cleaner, maybe consider decanting your soaps into nice matching bottles and get a tissue box cover. That way, you can still have things sitting out where you can reach them easily but they look more pulled together. I couldn't find any images on Pinterest where they actually have soap at the sink, but here's an article with ideas for different containers. It felt like a splurge to me when I invested in nice bottles, but it makes such a difference! You don't want to plop the blue plastic soap bottle down on your new beautiful counters. :) https://www.organized-home.com/posts/how-to-decant-dish-soap-organized-cleaning-products/
MDW agradeció a stileyMDW
Autor originalhace 3 añosThanks everyone for the feedback, ideas, and pictures! So many good ideas and the info is super helpful as well. I know I will be spending upwards of at least 15k and I’m with that bc I think it will still be very impactful to make those big changes and will dramatically update the space. A full redo or new major layout it not an option because our floor tiles are discontinued and nowhere to be found and I don’t want to drop 8k+ on new floors (based on quotes) to run through the space.
I’m really hoping that new counters with new supports to accommodate seating, new stools, and faucet the area will be much improved.
Helen Steinberg
hace 3 añosVisually the counter at one level looks cleaner and more modern. I am planning a similar "remodel" and thought I would keep the step up in the peninsula, but have now decided it will be more contemporary to have counter all at one level. Also, we are getting rid of the dated overhead peninsula cabinets and soffit. Going with modern 60" high cabinets. We are replacing a 30-year QuakerMaid Kitchen, all appliances except the Sub-zero, and new Granite countertops.
jddeppe
hace 3 añosWe took ours to one level. I also put in a 10 in deep sink to hide more in the sink.
I have never regretted it. This island sits in the middle of the great room so yes nothing is hidden but the way it opened the room up I would still do it again in a heartbeat. Good luckNico
hace 3 añosI was going to say just take the whole thing down, but I really like the look of just one level! It seems like a small change but will have a big impact. But fwiw, I love Seeing kitchens first when I walk in, but if they’re not neat, it can be anxiety producing!
Usuario de Houzz-187528210
hace 3 años^above point is true. I also think maybe sand and stain instead of paint ?
Anne Duke
hace 3 añosNot the best photo, but you’ll be so happy with a one level counter it will always be presentable. This was done 7 years ago and is partially visible from the townhome front door.

adalisa frazzini
hace 3 añosGo to one level. The upper tier is cluttered now and you see all the stuff anyway. You will love the functionality and likely keep it tidier if you think it’s too messy looking.
thinkdesignlive
hace 3 añosDown to one level but make sure all revised electrical locations are up to code
stiley
hace 3 añosAgree, your cabinets are very pretty. And wood is back on trend. Also, I recently had a guy come quote me for new countertops, and he said that they can put some rebar in to support the overhang at the peninsula, so you may be able to do that and get rid of the brackets under your counter.

Volver a cargar la página para no volver a ver este anuncio en concreto




felizlady