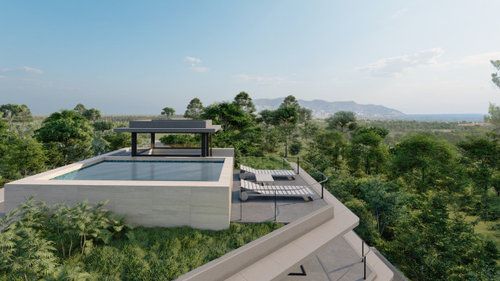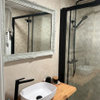Family House in La Plana, Sitges - Barcelona
RARDO - Architects
hace 3 años

Patrocinado
Volver a cargar la página para no volver a ver este anuncio en concreto
Rardo-Architects has been commissioned to create a contemporary design villa that, at the request of the client, had the maximum occupancy allowed by the planning requirements.
The new volume is configured using a series of mid-levels that gently emerge from the ground as a solid, opaque ensemble that becomes more transparent as it rises above ground level. These bodies are oriented creating panoramic views of the sea and the neighborhood, with large concrete overhangs that offer shelter and protect the interior from excess sunlight, allowing lighting but not heat to enter.
The residential areas of the house are distributed over two floors, with access from the outside located on the lower level, along with most of the rooms for daytime use. These rooms have access to the outdoor terraces, with a pool in the roof, elevated on the ground to equal the upper bound of all the elements. #rardoarchitects #sitges #barcelona




Volver a cargar la página para no volver a ver este anuncio en concreto
Houzz utiliza cookies y tecnologías similares para personalizar mi experiencia, ofrecerme contenido relevante y mejorar los productos y servicios de Houzz. Al hacer clic en 'Aceptar' confirmo que estoy de acuerdo con lo antes expuesto, como se describe con más detalle en la Política de cookies de Houzz. Puedo rechazar las cookies no esenciales haciendo clic en 'Gestionar preferencias'.



Conversaciones relacionadas
family villa in Sitges.
Q
NUEVA VIVIENDA EN LA PLANA, SITGES POR RARDO ARQUITECTOS
Q
CASA FAMILIAR EN LA PLANA, SITGES
Q
NUEVA VIVIENDA EN LA PLANA, SITGES
Q