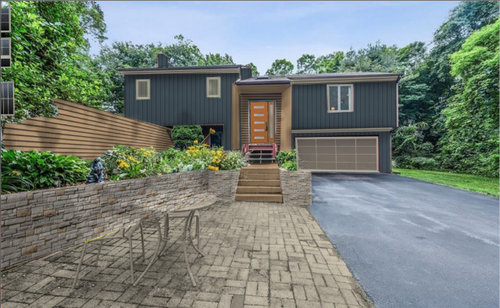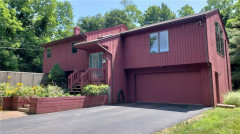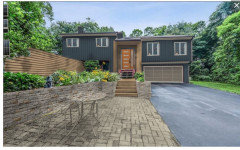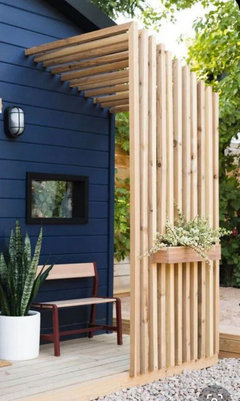We recently purchased this raised ranch with modern vibes (to us, anyway). We are playing around with ideas for improvements that could be made with a relatively modest budget as most of our improvements budget is going to interior upgrades.
I would love to have some feedback or suggestions, in particular about what to do to the front entry/step area. I would like to update with a more modern and interesting entrance.
The design plan components:
- Paint - we do not like the red, and really do not like the red on red on red. We like moody slate blues/greys, possibly with light clay colored accents on the eaves/fascia/soffits, possibly paint gutters
- New garage door
- New front door
- Add horizontal wood slats to the face of the existing ugly concrete retaining wall
- Add stone paneling to the existing timber retaining walls
- Do something with the existing red brick patio. Clean, stain, not sure.
- Clean up the landscaping
- New lights, house number
- Improve the front step/entry somehow. I had the idea of adding horizontal wood slats to the siding around the door to define the area and separate it from the vertical siding on the rest of the house. I also mocked up the addition of vertical wood slats that run from top of the overhang to the ground and serve as the see-through walls of the front step. Thoughts on this?
I would love to have any feedback or suggestions. About the front step or any other component. Thanks in advance for being kind - my mockups are from a free tool so I had to improvise some things!








Beth H. :