Urgent kitchen advice needed
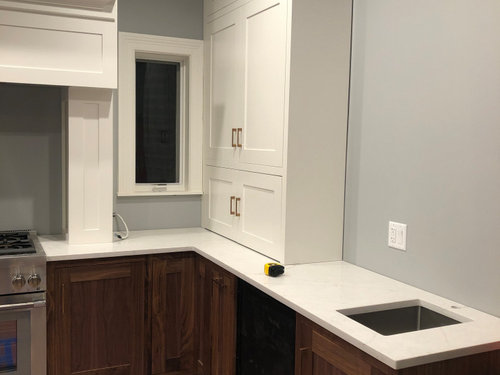
View walking in from dining room/front of house

(View from keeping area)
12th hour of a year-long addition/renovation to a 110 year old home. We are a family of 6 and made some concessions for function over beauty along the way and had to work with the quirks of an old house. But now, when we are ready to do crown mounding and floating shelves decisions, my husband has cold feet. Be warned— this is not a perfectly symmetrical kitchen. And a little less so than we planned. My biggest question is this—if I do a clean white 4x12 subway tile from counter to ceiling (with floating walnut shelves to match lowers) will the awkward corner cabinet/appliance garage look less awkward? That is what my husband is struggling with the most. It looks worse from one entry point more so than other vantage points.
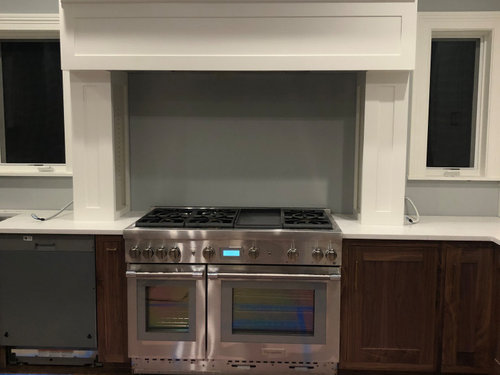
view from back stairs

view from mudroom/breakfast nook
Comentarios (25)
Ryan
hace 4 añosThere were choices made I just don’t understand. The window being blocked by the stairs? The stove surround coming down to the counters? Yes, subway tiles , done well will help unify the space. Filling the gaps between the ceiling and the cabinets will help immensely. It’s going to be a quirky kitchen. Embrace it.
lqmjjj16 agradeció a Ryanlqmjjj16
Autor originalhace 4 añosThanks for the response. There is crown moulding for the cabinets which will fill the gap. Again, it’s a 1906 house and those are the original servants‘ stairs—there is a front stairway too,
lqmjjj16
Autor originalhace 4 añosThanks for the kind words. There is a beverage fridge under where the shelves will be, and that area adjoins the butler‘s pantry/bar area coming from the dining room. So we thought it was a good place to be able to leave a drink, dump ice etc. as well as an additional prep sink when needed. I’m thinking a few cookbooks and decorative items on the shelves?
Mary Glickman
hace 4 añosI think you’re getting caught up because it’s so close but doesn’t look it. Yes it’s quirky and I cannot situate myself in the pic with the desk and where that is in relation to the appliance garage cab :).
Right now you have all these incongruent rectangular outlines and gaps - missing appliances, missing sinks, white trim around various gray painted spaces, painters tape on cardboard on the floor, shadowed outlines of gap between cabinet and ceiling ...I think it’s making it look way less finished than you probably think it should after nearly a year. :)
So - backsplash, yes, white and to the ceiling. You’ll do the wall with the tiny window next to the stove right? And floating shelves, sure, if you have something to display and don’t mind dusting (I don’t and I do, so no open shelf for me).
Good luck and can’t wait to see it. I’m at final stages of a mini redo in my 1758 house and sometimes just want to leave it as is lol!
lqmjjj16 agradeció a Mary GlickmanPatricia Colwell Consulting
hace 4 añosBacksplash is needed and too bad you infringed on counter space with all the on the counter cabinet pieces. A simple subway tile IMO is best and I would not add to the weirdness with floating shelves maybe just a fun piece of art on the sink wall to add a bit of distraction from some odd cabinet choices.
lqmjjj16 agradeció a Patricia Colwell Consultingthinkdesignlive
hace 4 añosGorgeous cabinets! More pics and a plan please. Don’t rush into a tile decision as this will be the icing on the cake. Maybe post a pic of blue tape up on the wall where you are imagining the shelves.
lqmjjj16 agradeció a thinkdesignliveremodeling1840
hace 4 añosWould an antique cabinet in the theme of 1900 work over the dishwasher and sink instead of open shelves? That would seem to tie the new kitchen to the house better. I have open shelves in my kitchen, but the walnut we used was found in the carriage house attic and is true to the period of my country house. Your house is more sophisticated and could use a more sophisticated solution than 2019 open shelves.
lqmjjj16 agradeció a remodeling1840User
hace 4 añosBeautiful cabinetry and materials chosen! I would take a deep breath and finish that glass of wine on the counter. Yes to the subway tile and crown molding. I think you may have been in this reno too long --it's beautiful and every old house has its quirks and you did your best to work with them. Please post photos when you're done!
lqmjjj16 agradeció a Userremodeling1840
hace 4 añosOops! Thought the beverage cooler was the dishwasher! Same advice for that area—hang an antique cabinet for bar ware. It doesn’t have to be the same size as your cabinets, in fact. It just needs to define the beverage and bar sink area.
lqmjjj16 agradeció a remodeling1840Business_Name_Placeholder
hace 4 añosGiven the shape of the Kitchen, I think this was laid out nicely. I love your range hood. With so little upper cabinet space on that wall, having a place to store spices and such will be handy. I also like your appliance garage cabinet. It's practical and beautiful all in one. Are those pocket doors on the garage? If not, you may find it inconvenient with the doors open and not being able to pull out appliances easily. I agree with others that a full tile back splash would be good. Because you have so many straight lines, perhaps a simple antique piece that can hang on the wall as a stand alone piece would be good rather than open shelves. Overall, you're a lucky girl to have such a beautiful Kitchen to work in!!
lqmjjj16 agradeció a Business_Name_Placeholderlive_wire_oak
hace 4 añosÚltima modificación: hace 4 añosThe most used bit of counter in any kitchen is the bit between the sink and range. Good job with adding the second sink to increase the ability of having multiple workers. You then took away half of that prep space, on both the sides around the sink, and made a cramped space even more cramped. The to the counter bits need to go.
I’m also concerned from a fire safety point. This is designed as a fire danger to your family. You need the not optional backguard for the range against a wall, and those cabinet legs around the range need to be removed. And the upper hood shortened and raised. The range requires a 36” vertical clearance to any combustibles when using a wood hood.
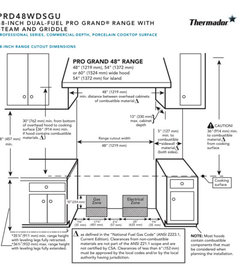
Gcubed
hace 4 añosI like the idea of clean white subway tiles from counter to ceiling. Looking forward to seeing the final result.
lqmjjj16 agradeció a Gcubed- lqmjjj16 agradeció a acm
lqmjjj16
Autor originalhace 4 añosThank you to all of you who have taken the time to share your ideas—I’ve never posted a dilemma before. Many of you have commented against the hood surround—we did this in our last kitchen surround and loved it. (See comparison Photo below) I will agree that something was lost in this version. We will continue the veined counter quartz as the backsplash inside the hood surround which I hope will make it more a feature.
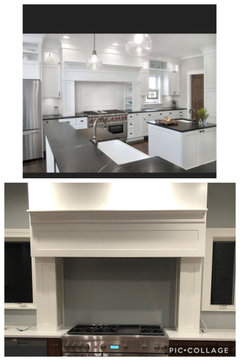
Live_wire_oak thank you for the safety concerns. There is a 36” clearance. We have 9.5’ ceilings so that maybe threw you off. (And my contractorvis also a professional firefighter 🙂) As far as counter space, the island is 10x4 and in close proximity to the sink and range so that wasn’t a concern. Those of you who have suggested an antique cabinet—I like the idea but I can’t quite picture this. Would it be hung on top of the tile? Also, would you still do that given that this my butler pantry that is right off that wall?
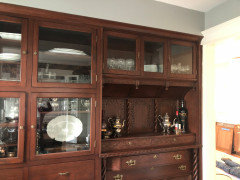
Thanks Houzz village!
WestCoast Hopeful
hace 4 añosLots of super funky cool things in this project! Stay the course and see it through. Post when done :)
lqmjjj16 agradeció a WestCoast Hopefullive_wire_oak
hace 4 añosYou need the back guard on the range. quartz is not a noncombustible surface. It will char and bubble brown. So will those cabinets. Firefighters aren’t Kitchen Designers with industry knowledge and design ability.
https://www.houzz.com/discussions/4383674/how-to-make-backsplash-more-practical#19098736
https://www.houzz.com/discussions/5649974/aurea-divine-quartz-cracked
https://www.houzz.com/discussions/4562589/thermador-range-question
https://www.houzz.com/discussions/4383674/how-to-make-backsplash-more-practicallqmjjj16 agradeció a live_wire_oakKathi Steele
hace 4 añosThat is awesome that he is also a firefighter, but you need the not optional back guard for your range. What you have installed appears to be the island installation kit that comes with all ranges. Due to the high range output, the back guard protects the material inside the wall from becoming a fire hazard down the road. Your contractor should know this, especially since he is a firefighter.
lqmjjj16 agradeció a Kathi SteeleDebbi Washburn
hace 4 añosLove the quirkiness of things - it's an old home and it's character - well done. While I do really like a floating shelf, I wonder if you could find something that brings some age into the space? The floating shelves may be too "new" ?
I do agree with using a simple subway but be careful of the shade of white - your cabinets are warmer - look at the picture of where the outlet cover is - that kind of white might be too white. Before you order anything, maybe try to get a bunch of pieces in any size - stick them to a paper and hang it on the wall to see what you think..
Good luck!
lqmjjj16 agradeció a Debbi Washburnitsourcasa
hace 4 añosCan the appliance garage be moved at this point? If so move it down over towards the sink and see how that looks. Maybe a nice sconce and framed art above the sink and shelves in that corner where the appliance garage is now.
lqmjjj16 agradeció a itsourcasalqmjjj16
Autor originalhace 4 añosThank you itsourcas. Centering it was one option I wondered about. The drawback is then we truly lose that counter space.
kmuelly
hace 4 años@lqmjjj16 - I think it's great that you're working with the quirks of the house and not just blowing everything out. You'll have a kitchen with character. Looks great so far despite some awkward angles. Is the comparison photo with the dark countertops your previous kitchen or another photo from this site or elsewhere? Asking because I want to know what that countertop surface & name/color is. :-)
lqmjjj16 agradeció a kmuellylqmjjj16
Autor originalhace 4 añosThanks kmuelly. Yes it’s our old kitchen and they were soapstone counters. We loved the look but they were very delicate.

Volver a cargar la página para no volver a ver este anuncio en concreto
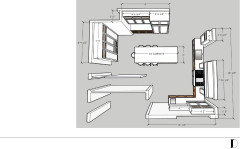



scottie mom