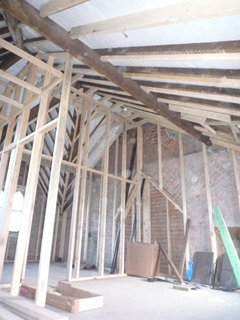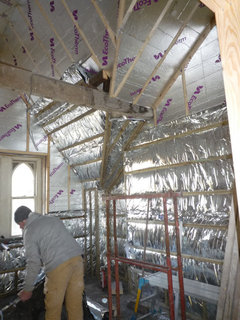vaulted ceiling
Has anyone vaulted a ceiling?
I am buying a 1970s house and want to vault a ceiling in one room. I suspect it’s got an A frame construction that would need to be replaced/reconfigured above the room- has anyone done this? Was it a success? Any pics? Any tips? Any idea of the cost?
Thanks in advance.

Comentarios (15)
i-architect
hace 4 añosYes this can look amazing - really give drama and a feeling of spaciousness.
Check with a structural engineer whenever you're looking to change the structure of a roof. You don't want it to fall down!
A key thing that I come across all the time and is a big mistake is to install downlights in a way that punctures the insulation and airtightness layer. When you create a vaulted ceiling you need to make sure that you insulate it properly and make allowance for the kind of lighting you want.
For lighting it can be quite tricky. I personally don't recommend using inset downlights at all in a vaulted ceiling. I think they look terrible and don't make the most of what can be a dramatic feature. I think it's much better to use lighting that is directed at the ceiling so you get a more diffuse light that highlights the ceiling and makes the most of it. That's my personal opinion!
Hope this helps!Jonathan
Autor originalhace 4 añosThanks Jane.
I agree lighting is important and so often overlooked. And I hate ceiling acne so won’t be having spots in there either.OnePlan
hace 4 añosÚltima modificación: hace 4 añosI have one ... It was two rooms with flat interior roof when we bought it, but once I saw the beams, I knew it would become the formal lounge. Up lighters can be great to give interesting features a colour wash of light .
(photo now removed)
Jonathan
Autor originalhace 4 añosGood point Karen..... when’s the party? I have friends in Poole so won’t need you to make the guest bed
Luciana
hace 4 añosÚltima modificación: hace 4 añosWhat is wrong with Houzz????? I've spent 10 min writing a reply that disappeared instead of posting....... That's the fifth time this happened to me in the last 3 months!
Anyway, here are some photos taken during our house renovation. As you can see in the first pic, the builder decided the joists needed reinforcement, so he doubled the existing ones with wider planks, which also allowed for the use of thicker insulation board. We decided to plaster over the beams, as they were not all that attractive and the cost of having them replaced was quite high.
I have more pics; we also had 2 of the bedrooms on the first floor vaulted.

Sonia
hace 4 añosLuciana there have been a lot of problems uploading photos. I’ve informed Houzz and they are investigating. The App is better for photos but no Edit option so read through before submitting!
Anthony (Beano)
hace 4 añosÚltima modificación: hace 4 añosHi Jonathan, vaulted ceilings look fantastic but can be expensive to put in afterward, when you say one room, is it an external room to the house, ie sunroom?
usually the existing trusses can be beefed up and steels used but hiding them to gets expensive, if it’s an external room to the house then removing the tiles and existing timbers, replacing in the needed sizes and retiling the roof (using the existing tiles) could work out less expensive.
Vaulting an upstairs room room in a two story, I think could get expensive, possible extension of load bearing walls for steels and strengthening all the associated trusses....could be worth it though!im guessing some sort of pendant lighting, properly positioned would look better that spots?
Jonathan
Autor originalhace 4 años@Beano thanks for the reply. I have builders and structural engineers booked into look and better understand the cost. The house has a ground floor extension and I am building next to it so I think that part might end up being reroofed to tie it in with the extension.
Separately I want to raise the ceiling height in the main bedroom. My research suggests that to take out the ceiling joists and A frames I will need an new brace further up the roof space and the rafters will need beefing up by adding a additional wood to them in order to make them stronger. I suspect that I will need to strengthen the ridge beam too but I don’t think it will need additional purlins.
I hope to have a clearer idea of what’s needed soon.Anthony (Beano)
hace 4 añosThe only bit you have going for you is that you have existing building work going on so men, equipment and close proximity building work will probably make any work you are doing a bit more cost effective
id always recommend a structural person to look at it, sometimes an architect can also be qualified the do this :-)
sounds like you have big plans, looking foward to you describe you new home in intimate detail as you won’t be able to upload any pics for us to look at............lol

Volver a cargar la página para no volver a ver este anuncio en concreto






JonathanAutor original