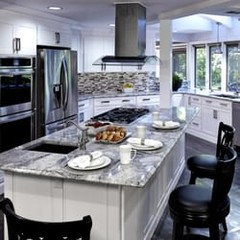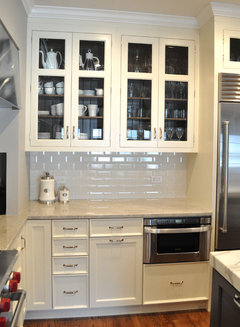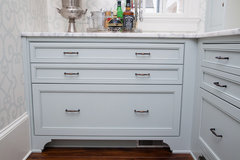Combining Inset Cabinets and Overlay
I am in the midst of a forced remodel due to a leak and partial demo. a few years ago I put in a stunning custom island with leathered Taj Mahal Quartzite countertop. And, I have available a second slab to complete the rest of the kitchen. I could have lived just fine with standout island that has inset doors/drawers and not so custom white overlay cabinets in the rest. But, now I am forced to do something. Of course, I'd love to demo everything else but the island and do total custom (cream) cabinetry and install the slab that has been on hold for a while. But, cost....
Any thoughts if I can have custom inset cabinets built for the bottom cabinets and just paint the existing top ones that are overlay to match?
Comentarios (23)
Patricia Colwell Consulting
hace 4 añosWe need pictures but as arule those two styles don’t work well together but I need to see pictures .
tritonmom agradeció a Patricia Colwell ConsultingShannon_WI
hace 4 añosÚltima modificación: hace 4 añosA poster on this forum named Anglophilia mixed inset and frameless, and has a gorgeous kitchen.
Main Line Kitchen Design
hace 4 añosI would agree that inset and overlay cabinets can be mixed either by having the island different than the rest of the kitchen or uppers different from lowers. Lowers would need to be the overlay style for the proportions to feel right.
.
However the design above by Anglophia is a poor design. It breaks several important kitchen design rules and I do not find it attractive.
tritonmom
Autor originalhace 4 añosÚltima modificación: hace 4 años

Thank you. If I were to combine further for cost savings, it would be inset on the bottom and keeping exisitng on top. Perhaps, adding toppers to the ceiling because I have hated that space above from day one. But, once I start going that far, maybe I just need to bite the bullet and do it all.bry911
hace 4 añosAny thoughts if I can have custom inset cabinets built for the bottom cabinets and just paint the existing top ones that are overlay to match?
First, I just can't imagine this is a source of savings commiserate with the additional trouble. Uppers are simply cheaper than lowers and once you are in the middle of a demo and install it just seems your savings are not worth the extra work and trouble.
Next, I personally believe that they mix better when the uppers are inset and the lower are full overlay or frameless. But that is just my 2 cents.
Good luck.
tritonmom agradeció a bry911Shannon_WI
hace 4 añosÚltima modificación: hace 4 años@Main Line Kitchen Design - I feel bad that I posted Anglophilia's kitchen so that you can give un-asked for insults about it. She is a long-time, respected poster on this forum. Meanwhile, your Houzz page has so many kitchens looking like this, so my goodness, I don't think you can cast stones. From a quick glance, I see inadequate aisle width, inadequate landing space around the cooktop, poorly-placed cooktop, inadequate counter overhang for seating, cooktop and sink too close together, and backsplash that clashes with counter.

Main Line Kitchen Design
hace 4 añosFinancially - usually the only options that make sense renovating a kitchen is to either spend as little as possible to make the kitchen something you like better. or to start from scratch and redesign the space.
.
Spending 50% or more on a partial renovation is almost always a very poor investment. And no matter how much you like the design in your kitchen now a good kitchen designer will nearly always be able to dramatically improve it. Many customers will not have the vision to recognise the better design immediately when they see it. But usually if the designer forces the customer to at least see better designs the customers will embrace at least some of the better ideas if given enough time to consider them.
.
Kitchen designers that give customers the design they as amateurs request are taking the easy road to get the customers money. Our video makes this point in a funny way.
Mrs. S
hace 4 añosWow, Main Line Kitchen Design. What an unkind thing to say. Are you sure you don't want to go back and say something nicer about the beloved and well-thought out kitchen of one of the most awesome and long-time contributors to the forum?
lucky998877
hace 4 añosTritonmom, I'm combining full overlay and inset (on purpose, custom cabinets, full demo) cabinets BUT I'm also doing a 2 tone one and only the white uppers are inset. I want the dark lowers full overlay for more space, and also some of the detail seems to disappear in very dark cabinetry (I have lots of windows but still...). I happen to love the look of that combo. Your island is stunning!
tritonmom
Autor originalhace 4 añosThank you, all. I am sure I will probably end up doing it all as has long been my plan. Just somewhat forced into it with dishwasher leak. At least it's an excuse to have cabinets to the ceiling, get rid of the hood over island and install zephyr flush hood, add pendants, get the single basin farm sink and ditch the upper microwave in favor of a pull out drawer one. all the things I have wanted to do for a while.
Main Line Kitchen Design
hace 4 añosThis will gain me few fans. But, unfortunately one of the problems with Houzz.com is that everyone's opinion is elevated into consideration no matter what their experience or abilities. The most experienced professionals are often treated poorly when their sage advice is not encouraging, and because of this the quality of the forum responses deteriorates each year.
.
Some homeowners give advice and encourage dangerous design ideas and posters once they validate their opinion with whoever agrees with them will move forward on ideas that could devalue their home or even put their family in danger.
.
I'm sure Anglophilia is a nice person but she isn't an experienced kitchen designer. And so not surprisingly Anglophilia's kitchen has a range on the end of a cabinet run which is dangerous and other design features that are not advisable. The fact that she is, according to people here, a respected and valued contributor to the Design Dilemma Forum is the issue in a nut shell.
.
Sorry but you really can't be a good kitchen designer without many years of experience. I would never give advice on taxes or legal matters as I am not a lawyer or accountant. I think most non professionals wouldn't either. But because we all have kitchens many people feel that they are capable of giving advice to others on kitchen renovations.
.
A kitchen renovation is the most costly home improvement project most homeowners will embark on in their lifetime. Good advice on a renovation requires a professional personally measuring usually not just the kitchen but the surrounding rooms and sometimes the whole first floor of a home. Using Houzz.com and the opinions that get given on this forum for decision making can be at best problematic and sometimes dangerous.
.
As a kitchen design professional being nice and not being honest about a particular design problem, further reduces whatever value this forum has. It isn't what the majority of the Houzz posters want to hear, but if someone doesn't put a range at the end of their cabinet run because they read this comment an injury could be avoided. Or if a Houzer wisely decides to get professional help designing their kitchen their money could be better spent and other mistakes and injuries avoided.
.
cat_ky
hace 4 añosÚltima modificación: hace 4 añosI agree with the rest of you. Main line is very rude. Anglo's kitchen is very nicely done and looks great. I didnt see a single kitchen on his website, that would appeal to me. One has a backsplash that looks awful with the countertops.
cpartist
hace 4 añosÚltima modificación: hace 4 añosHowever the design above by Anglophia is a poor design. It breaks several important kitchen design rules and I do not find it attractive.
...Anglophilia's kitchen has a range on the end of a cabinet run which is dangerous and other design features that are not advisable.
I'm glad to see you're highlighting your ignorance and your lack of manners and showing how rude you are.
First of all, there's an unwritten rule on GW that if a kitchen is done, we don't disparage it.
Secondly YOUR lack of knowledge is on full display. Anglo's stove is an O'Keefe and Merritt stove and as such has room on the surface to place items in the center. But even if it didn't, Anglo was working within the confines of her 1940's house. It's a beautiful and functional kitchen, unlike some of yours.
And you shouldn't be talking about what is dangerous and what isn't since one of YOUR kitchens has the oven at the opening to another room. If that wasn't bad enough, there's no place when taking hot food out of that oven to put it down unless you pivot 180 degrees! Talk about dangerous! Imagine taking hot food out just as a little one comes barreling through. Which is more dangerous? Your version or Anglo's?
Or how about the cooktop on the island with inadequate space around it?
And lastly those who live in glass houses shouldn't throw stones. (I noticed all of the below in one or more of your kitchens.)
I mean really, putting a dishwasher between the sink and the cooktop?
Putting the sink angled in the corner?
Having a fridge with no landing space next to it so one has to turn 180 degrees to put groceries away or take stuff out and put them down?
Having a sink directly across from the cooktop?
Putting a prep sink next to a tall cabinet and having less than 15" between the prep sink and the tall cabinet?
Honestly the only thing you have proved is how unprofessional you really are both in your comments and in your design skills.
cpartist
hace 4 añosÚltima modificación: hace 4 añosThank you, all. I am sure I will probably end up doing it all as has long been my plan. Just somewhat forced into it with dishwasher leak. At least it's an excuse to have cabinets to the ceiling, get rid of the hood over island and install zephyr flush hood, add pendants, get the single basin farm sink and ditch the upper microwave in favor of a pull out drawer one. all the things I have wanted to do for a while.
If you decide to do it all, why not fix the layout too and get the cooktop off the island? Unless your ceilings are 8' or lower, those flush hoods are just about useless. And even then they're not great. Think of how low a standard hood is to the cooktop versus one of those in the ceiling.
I would even consider moving the fridge so the island doesn't act as a barrier between fridge and sink.
Main Line Kitchen Design
hace 4 añosÚltima modificación: hace 4 añosYes I knew all the armchair designers would come up with all kinds of convoluted reasons why their ideas make sense.
.
But unfortunately the reality is that no a range style is EVER put on the end of a run in any kitchen by any competent professional kitchen designer. And ovens opening into dining room doorways are often the best and the safest place to put a wall oven.
As Picasso may have said:
“Learn the rules like a pro, so you can break them like an artist.”
This particularly applies to you cpartist.. As all your critiques are missguided to kitchen design professionals.
However earlier Shannon_WI was correct in making fun of our 2014 COTY Award winning design. That design is in fact terrible and the fact that it won a design competition shows that even in our kitchen design world bad design is seldom held accountable if the photos are attractive. Of course it is only very inconvenient having the refrigerator behind the cooktop. It isn't dangerous like having no countertop on both sides of a range. And the design was selected by the customer despite warnings from the designer.
tritonmom
Autor originalhace 4 añosÚltima modificación: hace 4 añosBelieve me, I would consider all that and I did before redoing the island. I waited nearly a year for that flush wolf cooktop to be available. I was first person to buy in my area, i was told. There were countless other barrires to those changes. most of which come down to being cost prohibitive and some that are beyond slippery slope and impact on other rooms. poorly designed cookie cutter home that we’ve already made massive changes to. I understand about the high ceiling. my contractor and kitchen designer are guiding on putting the flush fan in a soffit. We rarely use the hood. maybe once a month. I use only for the light. I really wish I could move the fridge.
Holly Stockley
hace 4 añosAh, scope creep. I feel you, OP. You start a "little" project, but well, as long as we're doing THIS we should change... And pretty soon it's too big a project to take on!
I feel like it might be worth looking into frameless, full overlay doors for your lowers, rather than inset? There are some good photos of the difference, here:
http://www.thekitchenwright.com/cabinet-inspirations-ideas/ninset-cabinets-vs-overlay-what-is-the-difference-and-which-is-best-for-you-ew-post-title
That might be less jarring, visually, until you can afford to do the uppers, too.
As to our new little friend - when you are in a hole... stop digging.acm
hace 4 añosI think you'll be glad you do the whole thing -- seems like there are several issues with your enjoyment of the uppers, so might as well fix them all at once. You will survive!
wilson853
hace 4 añosAnother option is to eliminate the rails between your inset drawers so that you do not lose any depth in the drawers. That is what I did in my own kitchen as I previously had a frameless kitchen and knew that I would be compromising storage with a typical inset drawer base. If I hadn't discovered that I could eliminate the rails, I was planning to use frameless base cabinets with inset uppers.
Inset upper with overlay bases.
 Northside Residence · Más información
Northside Residence · Más información
Rails eliminated between inset drawers. Polo Fields · Más informacióntritonmom agradeció a wilson853
Polo Fields · Más informacióntritonmom agradeció a wilson853Mrs Pete
hace 4 añosÚltima modificación: hace 4 añosYes I knew all the armchair designers would come up with all kinds of convoluted reasons why their ideas make sense.
Dude, quit while you're behind.
Olychick
hace 4 añosÚltima modificación: hace 4 años"Yes I knew all the armchair designers would come up with all kinds of convoluted reasons why their ideas make sense."
And pompous people come up with all kinds of reasons to justify their rudeness.

Volver a cargar la página para no volver a ver este anuncio en concreto
Anglophilia