Exterior makeover
I have started getting quotes on an exterior refresh, and have been disappointed in the lack of design guidance being provided. The contractors want me to provide exactly what I'm looking for, and I am having a hard time deciding/visualizing what would or wouldn't look nice. Ultimately, I'm looking to boost curb appeal and create a more cozy/inviting home than what I currently have. I'm open to adding a portico, a full porch, a porch over 2/3 of the house, adding stone across the bottom (from bottom window frame to ground), adding stone to the garage, adding additional molding to windows, etc. Honestly, I'm open to everything. I've attached a photo of my home, as well as an "inspiration" photo of a home that is similar to mine. Any and all advice is welcome. Thank you!
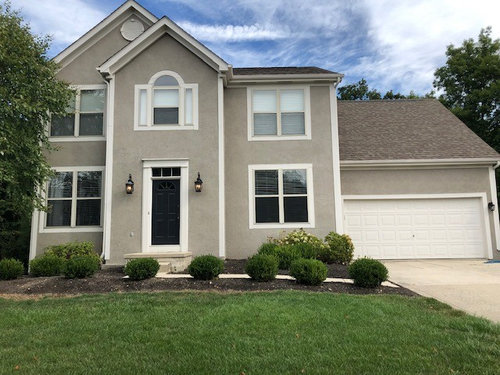
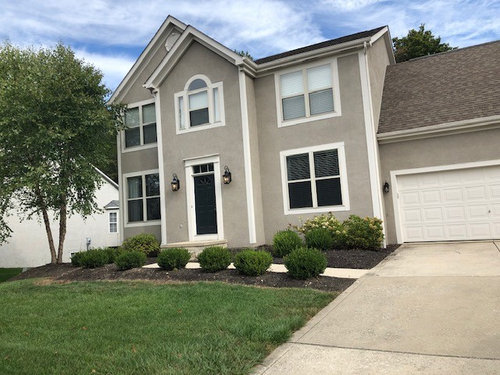
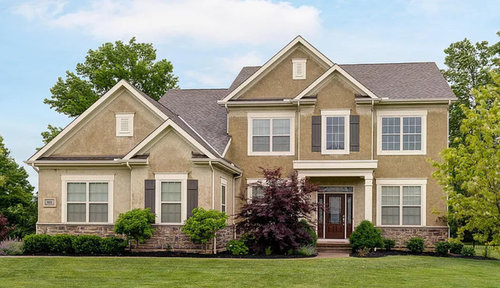
Comentarios (18)
gwc1973
hace 4 añosYour house has good proportions.
You need an exterior entryway for the front door and add grilles to the windows. Companies make these and you can attached them. I would also paint the garage door black.
After that, add more plants and lights. Plants can help a lot.
I'm not a big fan of that window above you front door but an entryway will help a lot.You could cover those two small windows to the left a right with shutters.
The right side of the inspiration photo is almost your exact house. Copy it the best you can.Yardvaark
hace 4 añosÚltima modificación: hace 4 añosTechnically, you can't get quotes until AFTER the proposed work has been designed. Until it is designed. there is nothing certain to bid on. Contractors are not designers. They are builders, who build what other people design. Sometimes, these services are combined and the same outfit/person does the designing and the building. But still, they must do the design before they determine it's cost. A projected budget usually guides the design.
I don't think this house warrants a porch across 2/3 of the house. (That would also cut down on interior light.) But a well proportioned porch/portico at the front entrance would certainly be a welcome addition. And then, of course, an nice hardscape approach to it would do a lot to increase how pleasant and welcoming it could be.
There is a need for enhancing the window and garage door trim in some way, as it is too blocky now. The garage door needs an upgrade that includes a windowed panel at its upper portion.
Can you return to the same place where this picture was taken (not any other) and add the flanking views?
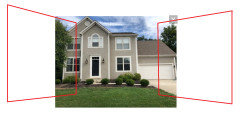
decoenthusiaste
hace 4 añosTaking cues from your inspopic, I would beef up the trim at the top of your windows, possibly removing the arch from the center one. Add a similar portico with trim that compliments the windows. Put in a broader landing and steps. Take a broader walkway straight out to the street or public sidewalk. Lastly, consider a new paint color and paint the white corner trim (and gutters against it) to match the body of the house. That will eliminate the boxy feeling each of the three parts has now. Your front door seems to be trimmed out nicely, but the dark color is obscuring it. A brighter color will be better. Add a window panel to the garage door and paint it a couple of shades darker than the final house color. Then tackle the landscaping with a plan that involves little ongoing maintenance and lots of seasonal color.
Joey Moses Menendez
Autor originalhace 4 añosAll - thank you so much for the advice! As requested, please find a left and right flank photo.
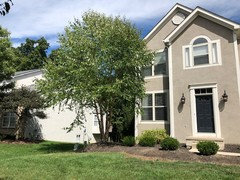
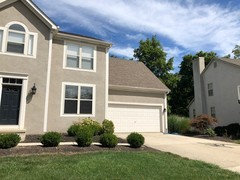
BeverlyFLADeziner
hace 4 añosBesides a new landscaping plan for the front yard.
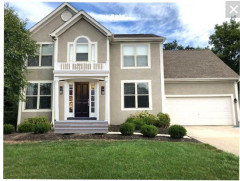
The entrance needs a canopy possibly a door with sidelights and larger coach lights on either side.
A garage door with more details like windows could e additional interest.
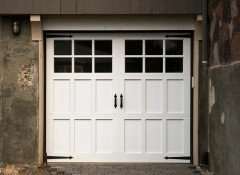
A wall pergola over the garage door to minimize some of the space over the garage door could help proportions.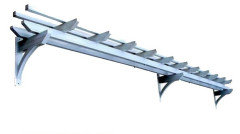

RL Relocation LLC
hace 4 añosI would add a front over hang to the porch, widen the actual foot print of the porch to the width of the entry way, and extend it out. then possibly do a brick walk way. soften all the landscape edges, put in a new garage door that has less of a box store feel.
I would also move the garage light, to one over the garage door, that tiny space on the side of the garage doesn't allow for much of a light. add some dwarf trees to the landscape with some color. The one window on the top right looks like its too close the the roof line to add trim.
Also the lights by the door are the wrong scale, shape and style. I would do a pocket style (flush to wall) lantern in a more square shape.
The House Designers
hace 4 añosÚltima modificación: hace 4 añosHi Joey! We have a lot of exterior design articles on our website. Our easy exterior makeover article is a good place to get started!
Spencer Crosby, Project CoordinatorThe House Designers
emmarene9
hace 4 añosYour house is much more appealing than you inspiration picture.
Please do not add stone to the house.
I painted out the corner pieces because I think they were drawing attention to the second floor.
You want people to notice the entrance.
I removed the barricade bed. I think they seem unfriendly and I admit this is a matter of personal taste.
Your stoop should be the width of the entrance tower. I would bring it forward as well although I do not know how to show that.
I added additional walk.
I painted garage door to make it blend in.
It is nice that previous owner did not plant monstrous shrubs to hide the windows.
You will need low perennials or ground cover in front of the beds but I cannot add that.
I agree that a single light above the garage door would be nice but if it was my house I would not want to pay an electrician for something that is not actually broken.
I don't think the house is suited to a porch. I would add awning rather than portico.
I am not a professional. These are just opinions and my California tastes may not suit you.

ulisdone
hace 4 añosYou might want to check your front setback line before you go any farther with designing a porch/ portico.
Anna (6B/7A in MD)
hace 4 añosÚltima modificación: hace 4 añosYes, ^^^^. We had a front setback of 40‘ and were allowed to build our portico because it was not enclosed. Research your local rules first before you get your hopes up. Sometimes, they will provide exceptions if you show them what you want to do. Are you in an HOA?
I like the copper awning shown by grover, it provides enough interest and protection from the rain. A wide bluestone path would be the icing on the cake. Plan the hardscape first, then the plantings.
No shutters, please.
It’s all very grey and flat (but way better than your inspiration photo); landscaping and color will go a long way. Use chartreuse and burgundy-leaved plants to add depth and interest.
Post updates!
R M
hace 4 añosMy first thought was to place a copper roof over entry. ( Grover ). The porch is almost non existent...Grover’s second to last idea of a large landing area is terrific,
but nix the blue door....tatts
hace 4 añosBesides the porch--good idea--the one thing that I would do is fix that faux-Palladian window over the front door (it's McMansion-y). Re-side that whole section of the house, put double windows in the opening (or shrink it to the width of the door) and cover the arc.

Volver a cargar la página para no volver a ver este anuncio en concreto
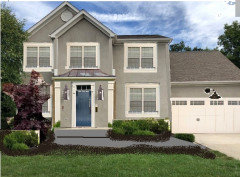
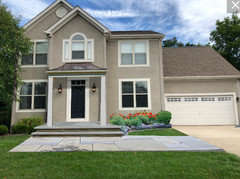


groveraxle