Help! this looks wonky, right?
Hi! This is preliminary draft of my kitchen. Appliances needto stay in their respective positions relative to each other (wall ovens, then stove, then sink, refrigerator stays where it is). The window above the sink is actually 63" wide (mouldong outside mouldong edge to outside mouldong edge), but I have the ability to make it smaller as long as it stays within that pocket. Here it is shown to be about 49". The stove will vent almost directly out. Designer shows 48" hood, but I prefer a 54" (that's what research says to do, plus 3 on each side). Sink wall run is 19'. I cannot move that door opening into the dining room (plaster & lathe, not happening!)
Long story short, the lack of consistrnt symmetry between where upper cabinets begin and end vs. the bottom cabinets is messing me up. My husband and designer are happy, me not so much. I think it can be much better. They keep telling me no one ever sees their kitchen like it is photographed and I won't notice these things. The fact that I know they are there means I will most definitely notice it and it will drive me CRAZY!!! Any and all layout suggestions are welcome. Thanks!
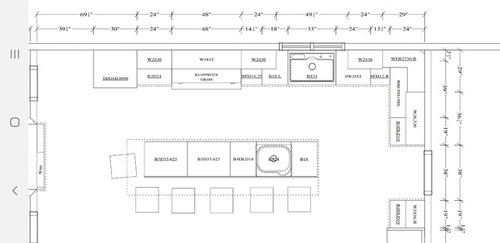
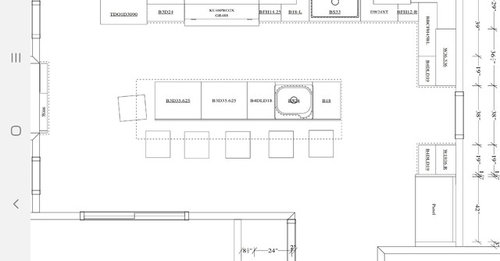
Comentarios (36)
damiarain
hace 4 añosÚltima modificación: hace 4 añosHere is a rough juxtaposition of the two photos so they're combined into one (sorry if it's sort of blurry... and has a random "X" on it... best I could do =)
- This is a renovation or a new build?- I'm not sure what lack of symmetry you're talking about - do you mean the lower & upper cabinets surrounding the sink? And on the short side of the "L" on the right side?
- The door on the right wall, that goes to the dining room? What is along the left wall? Is there a nook (with a wine fridge?) surrounded by windows? Looks kind of cut off.
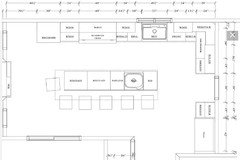
tedb1973
Autor originalhace 4 añosHere is the whole picture. My house was built in 1937 and we believe this left most area was once the maid's room with a small bathroom and off a tiny kitchen. Left most wall has a powder room and a pantry. Currently there is a space between the two and a window that will get absorbed into the pantry and the window will be bricked over. we are debating a shallow depth cabinet on the kitchen side of the pantry wall (currently shown dipping into the pantry) . There will be no wine refrigerator in the kitchen as I have 2 large units in the finished basement (I am capable of compressing sometimes). The door on the right goes into the dining room. thes space where the refrigerator is us absorbing a hall closet into the kitchen. In the lower middle outside of the main rectangle we will make a window slightly smaller, put an electronic cabinet (chargers laptops, etc.) and flank that with a cleaning closet and a small coat closet.
This is a gut renovation (rafters to subfloor) but I basically have to stay within the confines of these 4 walls. The lack of symmetry between Upper and Lower cabinets on the Sink wall is giving me the most heartache. I think I have sensory overload from looking at all of the hyper designed beautiful kitchens on Houzz.

acm
hace 4 añosIt's rare for uppers and lowers to break in the same places, because they have to take into account different things (appliances, windows, etc). Plus, you have cabinet doors over drawers, and all the rest. If the layout works in every other way, then I think you're misguided to worry about this. It's not what anybody notices.
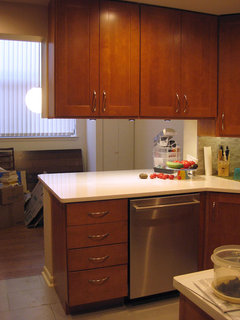 New Kitchen 2016 -- wall 1 after · Más información
New Kitchen 2016 -- wall 1 after · Más información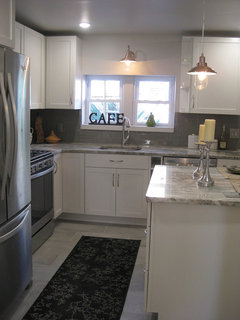


cawaps
hace 4 añosDo you have OCD? I ask that sincerely, because if you do, you may be right that it will drive you crazy. Otherwise...
I did a quick survey of fancy Houzz kitchen photos and found more photos where the uppers and lowers didn't line up than did (there were lots of photos where I couldn't tell, or that didn't have uppers). Here is a sampler of perfectly nice kitchen with cabinets not lined up.
In addition to acm's point about uppers and lowers having to accommodate different things, they are different depths, which always affects the width of the cabinets at the corners. 2015 street of dreams · Más información
2015 street of dreams · Más información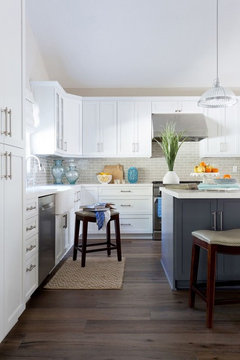 Transitional Open Concept Kitchen and Family Room · Más información
Transitional Open Concept Kitchen and Family Room · Más información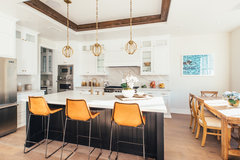 Simpson · Más información
Simpson · Más información Builder Model | Copper Ridge| New Braunfels, Texas · Más información
Builder Model | Copper Ridge| New Braunfels, Texas · Más información Beach house 2019 · Más información
Beach house 2019 · Más informacióndamiarain
hace 4 añosInteresting house you have! Thanks for the extra details.
Like the others above say, it's standard for the upper and lowers not to match up - for instance at your sink, they couldn't since you need to have that space between the uppers and the window (it'd look much worse if you crowded the window with cabinets) - and so how would you line up that upper edge with lowers given the width of the sink cabinet? Another thing to consider is that with the island there, there's really only one spot you can stand to have the straight-on view of the cabinets - the island is going to largely block your view.
I hope you can see what we're all saying and that you can move past it =)
As for the layout itself, a couple of spit-balling ideas- swap the fridge with the adjoining cabinets - this is assuming that you're getting a fridge that has a door that would block that bit of counter when open - this way, when you're at the fridge, and the doors are open, you just turn and deposit your items on the island. As drawn, it's a step or two to get to the island
- Could you make some different changes to the left-end of the room? I've tried to draw up an idea: move the door to the powder room to the other wall, open up the pantry, add a nice big, deep buffet/storage/counter along the bottom wall plus add a pantry cabinet at the end of the wall ovens
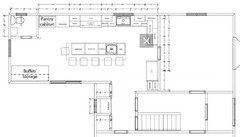
tedb1973
Autor originalhace 4 añoswell, I've never been medicated for an OCD. I don't think it is an OCD, I'm just a planner and very particular about things that are going to cost over $100k. This is my forever kitchen since the option of moving back to NYC when the kids head off to college will never happen unless I will the lottery. 15 years ago I moved into this house heavily pregnant and the kitchen "looked" good. Functionally it was a disaster. Are perfection and no regrets too much to ask for?
this is my favorite kitchen of everything I have looked at: http://www.homebunch.com/grey-kitchen-design/
vinmarks
hace 4 añosThe cabinets in your favorite kitchen don't all line up. I don't think I've ever seen a kitchen where the top cabinets line up with the bottom cabinets. You are looking at your plan from above which you won't be doing in real life. Can you have a 3d plan made up so you can see what it will look like looking in at the kitchen?
Anglophilia
hace 4 añosI see LOTS of problem areas in your inspiration kitchen! No, upper and lower cabinets rarely line up and it's simply not a problem, even for the most picky/detail-oriented (I count myself in this group). Take a deep breath and put this aside for a few days.
cawaps
hace 4 añosI meant no offense with the OCD question; as I said, it was a sincere question. If someone is actually OCD, arguing against the thing they are obsessing over is like tilting at windmills. Since you aren't OCD, I can maybe make a persuasive case.
You ask: "Are perfection and no regrets too much to ask for?" Well, probably. Everybody make trade-offs in their kitchen, because of limited budgets, or because some of their wants are incompatible with each other (I want a 5x9 island AND 48 inch walkways in a 14x14 room, for example). But beyond that, when you design a kitchen you are balancing appearance (symmetry, whether the uppers line up the the lowers) against function (is there enough counter between the sink and range, is the hood capture area wide enough, is the dishwasher outside the prep zone and placed for easy loading and unloading). Your post seems very focused on appearance in a way that makes me concerned that you are undervaluing function in your quest for perfection. After all, when you are working in your kitchen, you aren't going to see the alignment of uppers and lowers; you're going to be standing at the counter. So will you spend more time looking at the kitchen or using it? And would you rather console yourself that you less-than-functional kitchen looks pretty from the living area, or console yourself that your not-perfectly-lined up kitchen is a dream to work in?everdebz
hace 4 añosI like a thread when houzzer can reassure OP while sorting out and making difficult decisons [often 'permanent' ones] - so it's a bit easier.
Momofthree Ma
hace 4 añosTwo questions:
- Do you have a kitchen designer on board? Who is doing the layout for you?
- Is form or function most important to you?
tedb1973
Autor originalhace 4 añosFunction is extremely important, but admittedly aesthetics count too for me. I do need lots of room for baking equipment, utensils, etc. My current kitchen has 6 drawers: 2 36" pot drawers below a cooktop and 4 drawers that look like this (see pic, ). It is a horror show. Please trust me that I have tried to organize it, but it is a lost cause and quite frankly I gave up. In my previous kitchen, the smallest drawer was 24" wide and I had custom made acrylic drawer organizers, every spoon, spatula and whisk had a spot. When I have real drawers again, organization will return. I am actually very excited to finally be working on this project.
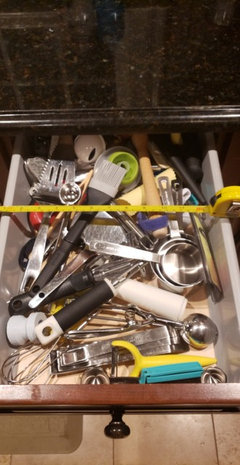
tedb1973
Autor originalhace 4 añosMomofthree Ma, I have a kitchen designer, but I feel a bit dismissed when I raise concerns, so i do my own research, pull spec sheets and all that stuff. My husband is an architect (not for this project) so I do defer to him on structural or construction issues. Maybe I have to relax a bit.
chispa
hace 4 añosYou really really don't want that fridge in the corner. Just being able to open a door 90 degrees isn't enough to comfortably pull things out of the fridge or open any drawers in the fridge. Had that layout when we bought the house, lived with it for 8 long years and moved the fridge to a new location when I remodeled.
cpartist
hace 4 añosIf function is really important then I really think you need to fix the kitchen with all those too small lower cabinet drawers. Plus I'm thinking the overall layout can be better than it is. It's hard though to see the sizes.
chispa
hace 4 añosBig drawers can be "made smaller" with dividers, organizers or containers, but small drawers will never be anything but small.
Momofthree Ma
hace 4 añosDoing a kitchen is a huge investment, you should be critical of the design and make sure it works for you. Once you post elevations, I think it will be easier to help.
Also, is your issue that the main sink is not centered with the island? That sort of stuff bugs me too, but I am a little OCD :)
I can’t read all of the labels on anything, so it’s hard for me to provide feedback. But, you have a nice, big space so I have not doubt that you can plan something wonderful with the help of your designer and a little feedback from the helpers here.
If you can post elevations and a full floor plan people will be able to give you better advice.
PS-this is what we are doing in our new kitchen to avoid the cooking utensil situation that you referenced...I am ridiculously excited about this pullout!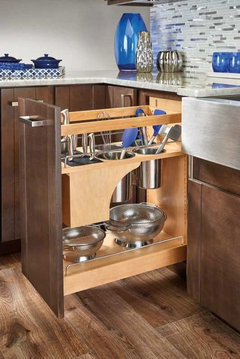
felizlady
hace 4 añosThe lady with the checkbook or credit card is the one in charge! If you don’t like something in the planner’s arrangement, you may have it changed.
**Functionality is more important than symmetry. The uppers and lowers have different functions and you store different things and different-sized things in the uppers and in the lowers. That frequently leads to wider lowers and narrower uppers. Refer to ** again.
The color of the cabinetry (if all cabinets are the same color) will give an even flow even if not symmetrical. The handles and pulls are not necessarily going to line up either. My cabinets are always the same color: it looks more unified to ME. I use the counter material for the backsplash, too, because it looks more unified and saves me the time and angst of selecting a backsplash which “works well” with the counters.
We all have our preferences and the cook gets to design and give approval of the new kitchen plan. Just make sure you have a good section of counter next to each appliance and the sink. Choose a color you can live with for ten years or more.Cawood Architecture, PLLC
hace 4 añosMost designers can provide 3D images of the kitchen layout without much effort-a common program in my area is called 20/20 and most of the designers I know use it. Those images would help to show you how the design shapes up and can be a bit easier to walk through “in your head”.
And lining uppers and lowers rarely works out (and I find a bit boring if it does) and I think local symmetry is more important -same size uppers flanking a stove or sink, ect.
tedb1973
Autor originalhace 4 añoselevation sink wall: I have flexibility in the size and placement of the window, say 10" left or right
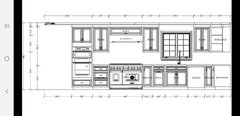
tedb1973
Autor originalhace 4 añoselevation refrigerator wall: the drawing does not show enough clearance on the right for full door swing. that will make the cabinet on the left very narrow, too narrow. thoughts? tcabinets and appliances are against the dining room wall.

tedb1973
Autor originalhace 4 añoselevation island: I think the island is presently a foot too long at 11ft of cabinetry, circulation issue

salex
hace 4 añosI don't have OCD (much), and I share your particularity about wanting uppers and lowers to line up. I know most kitchens don't achieve that, but I made sure that mine did (or at least is close to aligning). If lack of alignment bugs you, why not try to mitigate it where you can?
Here are a couple of suggestions/comments about that alignment:
- The fact that the sink is centered at the window helps mitigate the lack of upper/lower alignment.
- You could combine the two base cabinets between the range and sink into a sink wide bank of drawers. That would eliminate one vertical line that doesn't align with the uppers, plus give you more useful drawer space.
- Do the same on the fridge wall - combine the 19" drawer unit with the 2-door unit to its left. That will give you wider drawers (a good thing) and also align with the upper.
As mentioned above, several of your base cabinets are narrow - maybe these suggestions address that and simultaneously address your alignment concerns.
tedb1973
Autor originalhace 4 añosto the left of the 19" drawer they were putting a blind cabinet tray system
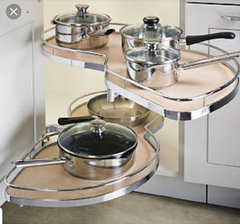
tedb1973
Autor originalhace 4 añossalex, I see what you are saying on combining 19" drawers with those 2 doors. any thoughts on making drawer unit wide enough to leave 12" to combo with the 12" on the return to do something like this? or is this the stupidest thing ever conceived?
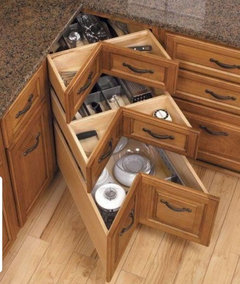
Momofthree Ma
hace 4 añosI’ve thought about those corner drawers before, but in reality, they seem kind of ridiculous. I like the blind corner unit...very functional.
salex
hace 4 añosI'm not a fan of those corner drawers, but there are several posters on this forum who have them and love them. I'd say it depends on whether you need more space for large bulky items vs. items that can be stored in drawers.
tedb1973
Autor originalhace 4 añosmaybe....stove - dishwasher - sink - trash - 18" Opening blind corner cabinet. then on the return 36" drawer
damiarain
hace 4 añosAny thought to repositioning the powder room door so that you could extend the long side of the L? I posted a quick mock up above.
cpartist
hace 4 añosYou need less small drawer cabinets on the perimeter and larger drawers instead. You have lots of small drawers that will hold very little. Wider drawers are better.
tedb1973
Autor originalhace 4 añosFound Merrilat Program that hepled me visualize. Cabinets are stock, so had to put two 15" cabinets next to each other to mimic a 30" for example. Got rid of upper cabinets to the left and right of the range, open up the area.
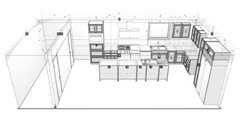
c9pilot
hace 4 añosÚltima modificación: hace 4 añosFYI: I think that inspiration kitchen is beautiful but would be terrible to actually prepare meals in. If you don't cook, great! Pull the frozen pizza right out of the freezer to the oven, and that's about the only easy thing to cook in that place!
The thing that bothers me the most is that there is no landing zone for the fridge. If you cook, you'll be pulling stuff out of the fridge and setting it somewhere (?) to be prepped. I've lived in a kitchen with a 12" drop zone right next to the range and it was awful. The sink was across the kitchen from there. Nightmare.
ILoveRed
hace 4 añosLol, love my corner drawers. Perfect place for all of my baking items and more. But I also have plenty of other storage. I might not be willing to give up the space if this were not so, since the corner drawers do cause some loss of space. Just love not having that Super Susan which I was never crazy about.
tedb1973
Autor originalhace 4 añosc9pilot, I really have no room to put the refrigerator someplace else. The island is pretty much behind me to my left. The drawing does not show the island countertop which is about 38-40" wide.
ILoveRed, I hope to put a kidney shaped 2 tier pullout in the blind corner and keep my baking pans and associated gear. I have a similar cabinet now with a pie wedge (?) lazy susan. What a waste of space! I always forget that I put something in there.

Volver a cargar la página para no volver a ver este anuncio en concreto




tedb1973Autor original