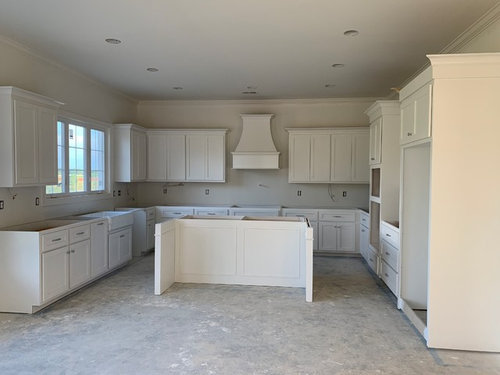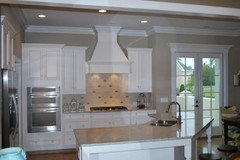Vent Hood placement
shelbycrow86
hace 4 años
Respuesta destacada
Comentarios (10)
Tristan Gary Designs
hace 4 añosUsuario de Houzz-161159613
hace 4 añosMarta
hace 4 añosshelbycrow86
hace 4 añoslive_wire_oak
hace 4 añosÚltima modificación: hace 4 añosM Miller
hace 4 añosÚltima modificación: hace 4 añosshirlpp
hace 4 añosmama goose_gw zn6OH
hace 4 añosÚltima modificación: hace 4 añosshelbycrow86
hace 4 años

Patrocinado
Volver a cargar la página para no volver a ver este anuncio en concreto





live_wire_oak