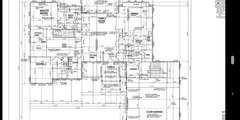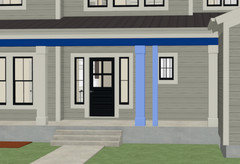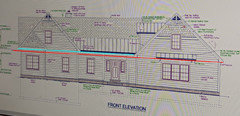elevation design
lizc09
hace 5 años
Respuesta destacada
Ordenar por:Más antigua
Comentarios (20)
PPF.
hace 5 añosUser
hace 5 añosÚltima modificación: hace 5 añoslizc09
hace 5 añoslizc09
hace 5 añosÚltima modificación: hace 5 añosMark Bischak, Architect
hace 5 añosA Fox
hace 5 añosUser
hace 5 añosHemlock
hace 5 añosGreat Oak Studio Architecture
hace 5 añosVirgil Carter Fine Art
hace 5 añoschispa
hace 5 añosÚltima modificación: hace 5 añosHemlock
hace 5 añosÚltima modificación: hace 5 añosArchitectrunnerguy
hace 5 añosUser
hace 5 añoslizc09
hace 5 añosPPF.
hace 5 añosÚltima modificación: hace 5 añosMark Bischak, Architect
hace 5 años

Patrocinado
Volver a cargar la página para no volver a ver este anuncio en concreto









A Fox