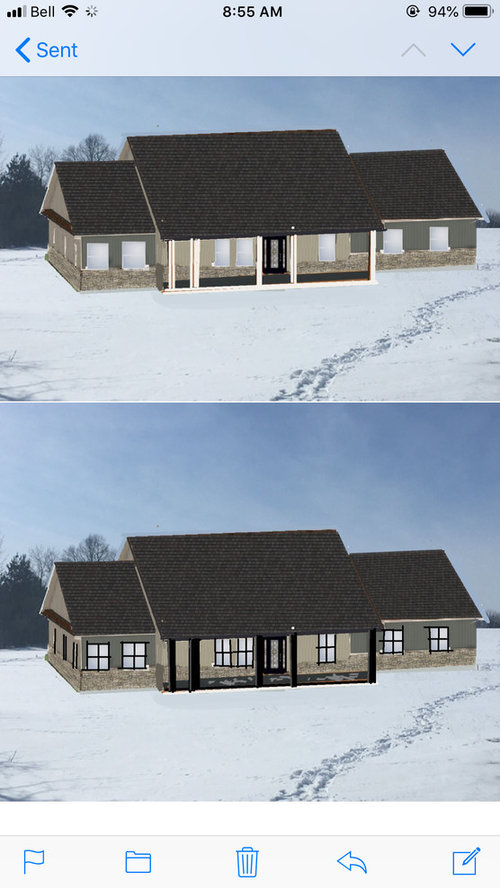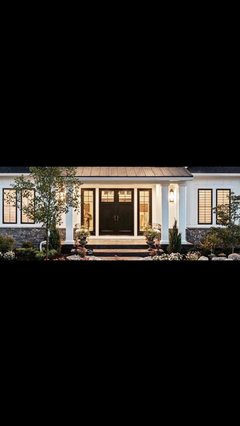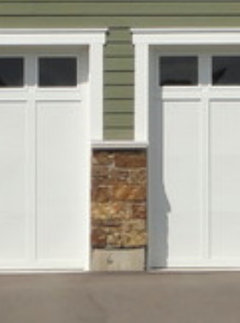Exterior dilemma
We are trying to make decisions on the exterior of our new build . Until our foundation is dug we aren’t sure of the elevation of the front because our land slopes down from back to front slightly . The home is rectangle so the entire front will be one solid wall so if we do stone at the bottom it will need to run the entire length . I am worried adding stone at the bottom under our wood siding will make the home look shorter but my husband wants stone . Also I am worried that if it ends up a higher elevation the foundation will show under the stone . Ideas and thoughts appreciates . Going with a light coloured wood siding and black casing windows . These are renderings I did so far but minus any elevation we may end up with. Home is in the country with no neaighbours . I inserted the rendering into photo of our lot .

Comentarios (12)
Virgil Carter Fine Art
hace 5 añosPost plans and elevations...?
No one can imagine what your house looks like.PPF.
hace 5 añosA picture of your home would help, but generally apply stone to the foundation only (all sides, not just the front), not the walls above. Ideally you would choose a stone that resembles a natural stone found locally.
Jackie Worsdell
Autor originalhace 5 añosHow I am hoping it too look, not white necessarily . Maybe siege or off white .

Jackie Worsdell
Autor originalhace 5 añosLove those but I am worried that on a bungalow the house will look squashed down. (Walls appearing shortened )
SJS Interiors
hace 5 añosYou could put stone in the middle section only or as in your second photo the columns could be part stone. You want a focal point which is normally where the front door is located. And of course landscaping will make a huge difference.Jackie Worsdell
Autor originalhace 5 añosWe thought of that option of stone in the middle but the entire front wall is one long wall. There is no distinct division of the middle of home other than a roof over the door area creating a covered porch . But I do like the idea . Thanks
RES, architect
hace 5 añosÚltima modificación: hace 5 añosYou are right to be concerned.
The developer/builder trend of adding masonry from the ground to the window sills will make your house appear as if it has sunk into its foundation or the house is unusually short. Take a tip from the elegant houses of the past and do everything you can to make the ground floor appear as tall as possible.
Will the ground floor be framed or a slab on grade? if it will be framed, bring the siding down to the top of he foundation and allow 8" of foundation to show where the grade is high and let more of it show where the grade drops. If you add stone veneer to the foundation, let the floor framing overhang enough for the siding to be proud of he stone veneer and avoid that awful detail where the stone is proud of the siding as if it had been added later. Be sure to use a stone cladding that can be buried.
If the first floor will be a slab on grade, you can still achieve this appearance by raising it up.
The details below represent the full catastrophe: siding on top of stone on top of concrete with the stone proud of the other materials. It looks like a spec builder wanted to emulate an elegant house of the past but couldn't resist saving a few bucks: "there's not enough foundation showing to show off the stone so I'll just stick some of it on the wall".
If you really like stone you should use it for the entire wall or up to the ceiling line.
What not to do:

modern floating stone
Icon Building Group
hace 5 añosJackie, SJS interior provides some great alternatives, and is consistent with our photos and ideas of what customers are requesting today. These are all custom designs from scratch where customers have collaborated with the architect to achieve there vision. Customers today regardless of the custom home price are looking for less masonry/stone as a cost savings measure, but still want splashes of it on the lower portion of the home, entrance ways, and columns. This is the norm throughout the marketplace which is completely contrary to RES opinion.
cpartist
hace 5 añosJust because its the norm, doesn’t make it good design. What is it my mother always said? Something about if all your friends jumped off a cliff...
keith Dcil
hace 5 añosI would skip the stone altogether. If you must have stone ... I like the idea of stone bases for the columns and Maybe a flagstone floor for the front porch.

Volver a cargar la página para no volver a ver este anuncio en concreto
RES, architect