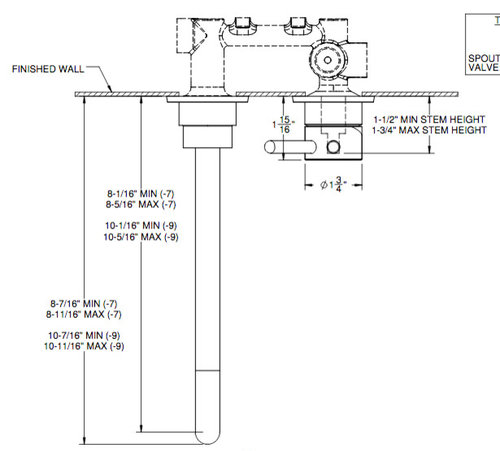Need help placing sink in countertop vanity.
Hi there!
I'm having trouble trying to figure out how much space to have behind the sink to the back wall. I know we want 3" between the front of the sink and the edge of the countertop, but it's the back that confuses me. How much should the wall spout come out?
Countertop overhang will be 3/4". We are getting a custom vanity so we can choose the depth we want.
We have an in wall faucet from California Faucets that will extend 8 1/16" to 8 5/16" long:
http://www.calfaucets.com/product/single-handle-vessel-lavatory-wall-faucet-trim-only-to-v6202-7
http://www.calfaucets.com/files//product/documents/CF-TO-V6202-X_sp_160701.pdf

We are getting the Waterworks Clara sink :

Second, if we decide to tile the wall or have a short backsplash, how does it affect anything?
Thanks!
Comentarios (8)
Peter B. Rice & Co
hace 5 añosHow deep is your vanity cabinet? 21" or 24"? Is the sink undermount? Generally the faucet head (where the water comes out) should be centered over the drain. The spec for the sink appears to read 3-7/8" from the center of drain to edge of sink. Use that and the depth of your vanity to work backwards from there. Create a sketch or better yet lay it out full scale on a piece of cardboard. My quick calculation says there will be 4-1/4" between the sink and the wall. This may leave you with wider than 3" counter across the front. But your control number is the length of the faucet.
kudzu9
hace 5 añosÚltima modificación: hace 5 añosCentered over drain is pretty standard. However, I always want to make sure there is also enough room to get my head under the faucet, which means having it high enough and/or adjusting its position relative to the front of the sink.
Brittney E
hace 5 añosDo a drawing with all the math so that they faucet is close to being centered over the drain - I had to do the same thing and made an excel spreadsheet so I could calculate what was needed.
kudzu9
hace 5 añosÚltima modificación: hace 5 añosLawrence-
I'm not sure that there is an issue with having a "big gap on the wall." Here are my wall-mount faucets from a recent remodel and I think they look fine:

In fact, I would have mounted them even a little higher if I wouldn't have had the existing medicine cabinet to contend with.
wdccruise
hace 5 años@kudzu9: The questioner's sinks are undermount and she says she wants to be able to put her head under the faucet. Your bowls hide the gap and she wouldn't be able to stick her head under the faucet.
kudzu9
hace 5 añosI know her sinks are undermount. Your observation is still immaterial. The dimensional relationships and functionality are all adjustable. Just because my sinks are pedestal style doesn't matter; if they were undermount, the faucets could be lower and the appearance would still be fine.

Volver a cargar la página para no volver a ver este anuncio en concreto
wdccruise