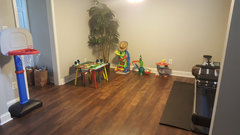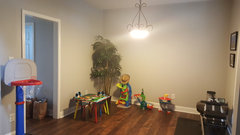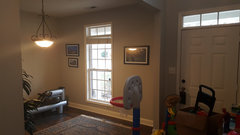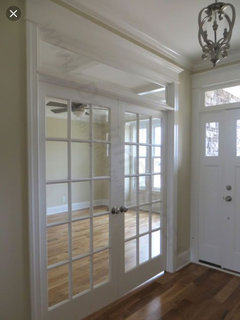How do I make this space functional for my family.
This is the "dining room" to the right of the front door. It's about a 12x12 space. We no longer need a toy room for our son. We are interested in adding French or sliding doors this year. We could use an extra office or space to exercise.
Comentarios (15)
Asia Rubeiz
Autor originalhace 5 añoshere's pictures of the space with our water tower and toys in their way out.



cpaul1
hace 5 añosI'll start by reminding you that this is an interior design forum, so you're probably not going to get a lot of interior decorators who would agree with such practical thinking without any regard to aesthetics. So having said that .... I am never a fan of not using space as it was intended. So if that is supposed to be a dining room, then that's what it needs to be. Doing so will make your home look much nicer. No one wants to walk into your house and see all of your kid's crap or your exercise equipment. I also would not make that an office because the space is too open, it doesn't have a door to separate it off from the living room. But if that's something that you want to do in your home, then that's your choice, but then I don't have anything to comment on here in terms of interior design.
H B
hace 5 añosÚltima modificación: hace 5 añosI like Wednesday's perspective. We used our dining room as a playroom for many years. Then a small piano was added for the kids to practice. We have now added back the dining table (small format, no leaves) and it's a round gaming table for board games, and put a couch in there. It will win absolutely zero design accolades, but the room is used nearly every day.
Flo Mangan
hace 5 añosI could easily see this as a multi-purpose room with office elements and a round table for office or playing games, puzzles or lay down office space. The doorway seems rather narrow? How wide is it? It would help to know the overall layout of this side of the home. You might be able to do a pair of doors with glass panels ala tiny French Doors that open into this space since it appears close to front doors? Need more info to help you configure the space.sandi125
hace 5 añosA family member had living spaces back to back. They added French doors (openings were wide) on the front room off the foyer. It made a great office. They added two comfy chairs in front of the window to create a sitting area. I'm a firm believer in using space in a way that makes sense for your family. That said, they used beautiful quality furniture, not junk.Asia Rubeiz
Autor originalhace 5 añosThis is what I was thinking for the space. when you walk in the front door you have a wall on the left (garage) and a 12 foot opening to this room on the right. these doors still let light in but give the room a purpose. The other small doorway leads to the kitchen, bathroom and pantry.

Flo Mangan
hace 5 añosI think the look is good but would the doors have room to swing in against the walls? To pull this off, you would need to fill wall space from front door down a bit over 3’ (standard french door package is 6’ wide plus trim)as well as other side so doors function properly and hallway looks right as well. That is a pretty pricey project. It will also be very permanent because you will impact the wood flooring. I am not saying don’t do it, but recognize the magnitude of the job.Flo Mangan
hace 5 añosWhat did the 2k cover? In my world, that might cover pocket door package and probably 4’ set-Up not 6’. Then another 1-2k for new framing and sheetrock. Another several hundred for trim out and shoe molding, another 500-1500 for painting trim,walls and new doors. Tear down and debris disposal costs $250, and any electrical or HVAC changes unknown. If you want a transom window above doors, figure another 6-700$. Adds up. If this quote didn’t describe all these details find someone else to give you quote.wednesday morning
hace 5 añosThe glass doors do look nice, but, what is your objective for putting doors in this opening? Would you also add a door to the opening that leads to the kitchen in order to finish closing off the room?
It seems that, at this point, you are somewhat unsure of what your intended purpose is for this room and what you want the doors to provide. That can make a lot of difference as to what you do to change it, if anything. The two options that you are considering are quite different from one another.
Glass doors would neither give privacy to hide exercise equipment, or give privacy for an office of any sort.
Do you need a home office for anything but personal business? If you had a home business where you received clients it might make sense to close that room off. But, you didn't indicate any such.
Although the glass door are pretty, they don't really serve a real function of privacy, noise control, or keeping out toddlers. They would seem to serve more as a visual separation of space.
Perhaps you need to first determine more fully what your objective is before you can make the best decision.
Another consideration with adding doors is that it would change your habits of how you enter and leave your home. I will bet that you head right through that room into the kitchen many times. That is not a major obstacle, just a consideration. It would change the flow in your house. Either the doors would always be open, and quite possibly in the way, which would defeat the purpose of having doors. Or, you would need to establish a different pathway and enter your kitchen through another entrance. It think that you said you enter from the garage into this area. So, would it be true that you enter the house mostly from this entryway even when coming in from the car?Just some considerations.
Whatever you do, one thing that I would strongly suggest is that you change the lighting fixture that is hanging from the ceiling. THAT is so "dining room, over the table"! And, there is no table.
That little space could be used for many things. You said 12x12? That is not a big room. That is about the size of a table for six with enough room to scoot the chairs back.
So, maybe consider just what it is that you are trying to achieve.
Those types of door are like you might see on the entrance to a formal dining room where the table is staged and the doors provide a glimpse in and a grand opening to receive the guests. They have, traditionally, served some purpose of closing off a room from casual foot traffic while keeping the view. In times past, before central heating, many homes were heated room by room and the door offered some way to hold in the heat while preserving the view.
Catalyst Contracting
hace 5 añosLibrary, Office, Den. A wall of Bookshelves with a sliding door to close it in would create a space that would be multi-use from homework to Home Work.

Volver a cargar la página para no volver a ver este anuncio en concreto

wednesday morning