Critique this layout, please - overall but specifically the island
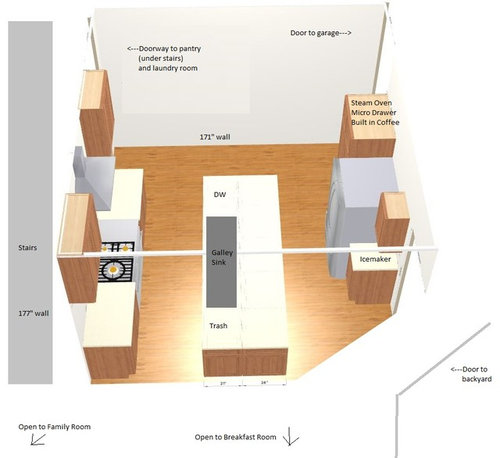
For background, we are a busy family with five kids between 5-12. We cook every day and host dinner parties fairly frequently (in the dining room, not shown here). We often have 2-3 people cooking at the same time.
This is the preliminary layout proposed by our KD.
-Range is LaCanche Cormatin
-Fridge is TBD but will probably be a 42" SZ
-Top-right is a tall stack with wall appliances as noted
-The proposed island is 10" long, if that matters.
Our current kitchen is fairly similar, except the island is shorter and there's a peninsula along the bottom-right corner that houses the sink/DW. (The current sink is at the bottom of this picture, facing down to the breakfast room.) I love that the KD suggested taking out the peninsula, because it will be so much easier to get out to the backyard/pool from the fridge side of the kitchen.
The back wall of the kitchen is a fairly heavy traffic route so I don't want to put anything along that wall; the front side is open to the family room/breakfast room. The grey lines where it says "door to backyard" are exterior walls. We probably can't move any interior or exterior walls.
1. Generally, any critiques of this layout? Suggestions?
2. Specifically, my biggest concern is the fridge across the island from the range and sink. The range and fridge haven't moved much but the sink did, which messes with the work triangle. There really aren't any other options for the fridge, except to move it to the left wall and try to squeeze it in with the range. What are your thoughts?
Thank you in advance!!
Comentarios (35)
cluelessincolorado
hace 5 añosÚltima modificación: hace 5 añosIf you have your heart set on this, for sure switch frig and steam oven so you aren't wending your way around island to get from sink to frig
K D
Autor originalhace 5 añosRawketgrl, the walkways on the right and left side of the island are each 39”. The range is 43.5“ (correction to earlier - it’s the Chambertin) and the whole wall with cabs is 177”.
K D
Autor originalhace 5 añosClueless, I thought about that and it's definitely an option. The KD said, though that she put it where it is slightly easier to access from the breakfast room and backyard.
Matt E.
hace 5 añosA floor plan with dimensions and cabinets sizes would be helpful.
My one thought is that you have a lot of space occupied by larger than average appliances and a 2nd oven and galley sink.
Do you have enough cabinets for plates and glasses and cooking utensils and pots and pans and food you want in the kitchen (flour/sugar/oils/etc) and such?
If you have a big pantry, this might not be an issue, but to me, it seems like the kitchen might have less cabinet space than I’d want.
It might be worth mapping out what you plan to store in each cabinet so you can make sure that you do have enough storage space.
K D agradeció a Matt E.jpp221
hace 5 añosThe counter space seems insufficient for a large family with multiple cooks. At the very least I’d rethink the oversized sink. And I’d move it over—two cooks, one at the stove and one at the sink, will be forever colliding. Plus what others have said about moving the fridge over.K D agradeció a jpp221Buehl
hace 5 añosÚltima modificación: hace 5 añosWelcome to the Kitchens Forum!
We need a bit more information to really help you. We have a Layout Help FAQ that discusses what we need:
Measured layout of the space under consideration
Sketch of the entire floor so we can see how the Kitchen relates to the rest of the home and how traffic flows in, around, and through the Kitchen.
The following threads from the "[New to Kitchens? Read Me First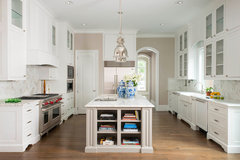 Southwestern · Más información
Southwestern · Más información Contemporary Grey Gloss Kitchen · Más informaciónK D agradeció a wilson853
Contemporary Grey Gloss Kitchen · Más informaciónK D agradeció a wilson853Gallery Kitchens and Baths
hace 5 añosI have reviewed the plan and you should have a countertop at the side of the coffee, micro. or at least a pull out countertop.
K D agradeció a Gallery Kitchens and BathsKate E
hace 5 añosI have no design experience or anything -but my Mom always told me to look for a good work triangle in the kitchen. Similar to what Laurahahe mentioned above. Is there anyway to reconfigure so you can put the fridge and some counter space along that back wall? I realize that's a throughway from pantry to garage - but if you can squeeze a counter-depth fridge and even some counterspace there - that would give you a better work triangle.
Also - the first thing I thought when I read your post with 2-3 people cooking at a time is 2 sinks - I see you have a big long sink. I'm not familiar with a sink like that - but wonder if it's functional enough for multiple cooks. Think about how you all use the sink differently while cooking - if one long sink with one faucet is sufficient that's great. Have you considered a regular sized sink as the main sink, then maybe on another end of the island a small prep sink? That way one person could be washing produce or doing other prep while someone is rinsing/washing bigger pots and pans? Just an idea to consider!K D agradeció a Kate EGiz Design Studio LLC
hace 5 añosI would suggest making the island 36" deep to gain wider walkways. 24" deep on sink/DW side with 12" deep base cabinets on ref side. And I would put the refrigerator on left, with ice maker and wall cabinet in middle and tall oven/micro cabinet on right. Thant way you have a countertop landing for each.
Make sure your dishwasher door is not directly across from the range so doors do not hit when opened.
acm
hace 5 añosI'd put the fridge on the wall with the range, on the bottom side, where it's easy for family room and breakfast nook to grab a drink. That improves your work zone and adds some functional utility. You can maybe put more pantry by the wall ovens et al and extend coffee onto the counter there (or move coffee station to one side of the nook, if possible). I'd be willing to go a bit smaller on the appliances to make this work, large family or no.
People do tend to talk less these days about "work triangle," and more about separate zones for storage, prep, and cleanup. That right-hand wall is really a mess of those things combined. I don't know what your pantry is like, but maybe you can make a little more sense of things if you, say, put the microwave drawer at the bottom end of the island, and/or see if the fridge can be recessed into the wall under the stairs, so it's grouped with the pantry. If a narrow coffee service can be added to the breakfast nook, that might also give you more freedom to do sane things on that right wall, possibly even shifting the island that direction to leave a larger isle on the cooking and cleanup sides...K D
Autor originalhace 5 añosYou all are awesome! Thanks so much for the input. I wanted to upload the KD’s drawing which is a little more detailed, but we’ve been writing all over it so I think it would have been hard to read.
I’m going to give the fridge some more thought – that was a big concern of mine from the beginning, and I am glad to know I’m not the only one. As to the sink, it will have two faucets like what’s pictured below, so if one of us is prepping at the sink we will likely be to one side, not at the center of the sink directly behind the person at the range. Do you all still think the walkway needs to be wider?
Here’s a VERY rough layout of the whole first floor. We did consider extending the kitchen into the coat closet/wet bar area to the right, but we think there’s a load bearing wall there. We also like having the coat closet and wet bar (which we are turning into a wine fridge).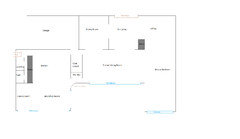
Matt E – I had the same thought about storage. Fortunately we have a big pantry around the corner under the stairs, where we keep almost all non-perishables except spices/oils. The layout in this phase is mostly conceptual, but once we get the Auto CAD version with cabinet specifics back from the KD, I will definitely map out our storage to make sure we have room for everything.
Buehl – That’s a lot of great information! I will take a look. I know I didn’t include measurements, but the sink has 36” to the left and the right. In this drawing, the island is 43” wide. There’s 45” on either side of the range. Also, the dining room is a little too far from the kitchen to make it our everyday eating area. Plus it’s right off the entryway and I wouldn’t want to put our “everyday eating mess” on display at the front door.
beckysharp Reinstate SW Unconditionally
hace 5 añosIs your KD independent or a cabinet salesperson?
The information Buehl posted from the Kitchen Forum is some of the most valuable information you can get, especially with your very particular needs with your family.
I would also recommend Marcolo's post from several years ago,
https://www.houzz.com/discussions/looking-for-layout-help-memorize-this-first-dsvw-vd~2699918
seregiel
hace 5 añosWe have a sink across from the oven with a 48” walk way and I still hate it. We have lots of counter space, but both cooks end up in a 4’x 5’ work zone for 90% of the prep.seregiel
hace 5 añosSorry, don’t know how to edit comments: I saw above you stated that having a faucet to one side might change things work space wise, but it doesn’t by much because people use the counter space immediately next to the oven to prep, so they will still be in and out of that space.beckysharp Reinstate SW Unconditionally
hace 5 añosKG, I think you can do a lot better. The first place to start is posting a layout with dimensions and measurements not just of your kitchen but also the entire main floor.
K D
Autor originalhace 5 añosÚltima modificación: hace 5 años
beckysharp, I don't have a layout of the main floor with dimensions, but I drew up a very rough one to show how the rooms relate to each other.
beckysharp Reinstate SW Unconditionally
hace 5 añosKG, I'm almost certain that if once you have a chance to take some measurements to add to your layout, the clever folks in the Kitchen Forum can help you with something that will work well for your family.
rantontoo
hace 5 añosÚltima modificación: hace 5 añosYour KD created a design with a barrier island and insufficient aisle widths....that is questionable designing. I suspect if you move forward with this design that you will regret those choices.
As I had to make compromisess on just about everything in my modest-sized kitchen remodel, the one thing that I kept coming back to was that I was remodeling to eliminate dysfunction in my 30+ year-old kitchen...why would I purposely design dysfunction into my new one with bottlenecks and too narrow aisles?!
Since you do not have enough space for what you seem to want, are you willing to either take out the coat closet wet bar and/or relocate?
Patricia Colwell Consulting
hace 5 añosÚltima modificación: hace 5 añosI like an actual floor plan to work with . I have a kitchen that I run a catering biz from and very often have 3 or more people in the space . I put 2 sinks back to back in my island the fridge , coffee bar and wall ovens on one wall with a sink on that side , 48” walkways and on the other disde 2 moveable stainless cabinets with butcher block top on each side of my range and a sink on that side . This works very well even for just my husband and I as he does prep and I do the cooking.I think it is very important for you to imagine making a simplemeal and see how much walking you do and try to have 2 of you back to back at the sink and stove, This plan needs a lot more work and with 5 kids that fridge needs to be at the end of a major walkway, not sure the point of the separate ice maker but that really doesn't matter much. I just think there is a much better plan that could be done. I think galley sinks are really cool in a picture but a lot of cleaning needed all the time to look pristine and with 5 kids ain't happening In t he space you have that island can only be 36' wide and IMO that width and 10' long will look odd. Could you please post a to scale drawing on graph paper of the entire space mark where the plumbing is and also the gas line we might be able to figure this out for you.. Could you also post the idea for the pantry under the stairs.



K D
Autor originalhace 5 añosÚltima modificación: hace 5 años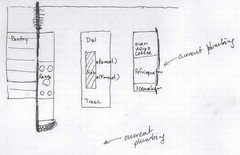
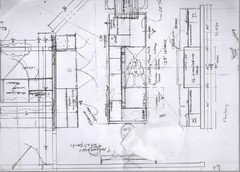
beckysharp and Patricia, here is the layout with measurements. I've drawn it out on graph paper to scale, with the pantry, with current plumbing connections (there is no gas line currently so that will have to be added). Obviously my graph paper skills leave something to be desired :) so I am also including the KD's original preliminary layout with measurements - note that this was written on heavily during our meeting so there are some things that may not make sense, which is why I was hesitant to post it originally. I'm happy to clarify anything. Ignore the table at the top end of the island - we are not doing that. Also I just realized that the two images are oriented differently, which is confusing; I'm sorry about that.
Again, my goal right now is to get the high level appliance placement down. The next phase is an auto CAD drawing with more specifics.beckysharp Reinstate SW Unconditionally
hace 5 años(there is no gas line currently so that will have to be added)
Is this new construction or a reno or ???beckysharp Reinstate SW Unconditionally
hace 5 añosÚltima modificación: hace 5 añosHopefully this works and is right side up,
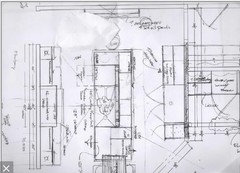 K D agradeció a beckysharp Reinstate SW Unconditionally
K D agradeció a beckysharp Reinstate SW Unconditionallyfelizlady
hace 5 añosI think you are quite short on storage due to minimal upper cabinets. How about adding a 14” deep cabinet on the big empty wall, leaving good space for door traffic? I loved my previous kitchen which had one tall-but-shallow storage cabinet for all the dishes and all the glassware.User
hace 5 añosDear KG,
Based upon what your showing.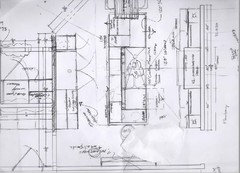
Work TriangleYou have a difficult work triangle because you have to go around your island. And you’ll have to always go around using the aisle way that cuts through your kitchen because the distance would be too great to get around your island and dining table attached to it.
Appliance RequirementsRange: You have plenty of counter surface to the left and right for staging items you’ll use during cooking/baking. The counters are wide enough for prepping and cooling trays of items going into and coming out of the oven.
If your kitchen is going to be efficient and work intuitively you may want to have everything you use weekly stored in your base and wall cabinetry adjacent to your range. This way you don’t have to travel but a step or two to get what whatever you use most.
Main sink: Can’t tell if it’s a single or triple bowl. Not sure if there is enough space to the right and the left of your sink to provide adequate staging area for staging all of the items used during preparing a meal, or during clean up when your dining table is cleared.
Two people will not be able to easily work in this kitchen because the sink and the range are directly across from each other. It feels weird to try and work in a kitchen when someone else is directly behind you and you don’t know what is going on.
There won’t be much space left when one person is at the range and one is at the sink. Also makes opening the oven door difficult.
Ref/f: If you’re using a side by side the big door (ref) is always on the right. So you need counter to the left for staging items coming out of and going into the ref., which you have. If it’s a French door, the counter to the right is a little narrow to be of much use.
Because of it’s location when the doors are open the aisle way is impassible. Also day to day and when you entertain if someone is in the aisle way you won’t easily be able to get to your ref/f. Making working in this kitchen layout very difficult because guests and family will want to fill the aisle ways so that you’ll only have access to your range and sink.
You could ask someone standing in front of your ref to get what you need and pass it over the island. But that may not be what you’re intending to have happen when you’re living here.
There isn’t much cabinetry and I don’t see a pantry. Will everything you are bringing here from your existing kitchen in boxes going to fit? And if so do you know where it is all going, that it will fit, and makes your kitchen work as efficiently as possible?
I couldn’t tell you how this layout will provide service for your home because it’s not shown in context with the rest of your home.
Kitchen Design AdviceYou have an existing kitchen and it has esthetic and functional performance problems that you are aware of from your own experience. If resolved your existing kitchen would be as perfect as you could get it for the space you have to work with. I believe you should begin your new kitchen design there.
Because if you build a new kitchen without taking what you have now into account, you’ll probably realize that you fixed some problems you are very aware of. And created entirely new ones you will be completely unaware you’re making.
Until after your new kitchen is done, all of your help is gone, and it’s just you and your boxes of stuff and you’re moving in.
Obvious mistakes like having a small work triangle you love in your existing kitchen and discovering you don’t in your new one.
Hope this has been helpful.
Joe BrandaoJ Williams
hace 5 añosPersonally, I don’t like the sink directly across from the stove, I also think that the fridge placement might become a PIA as you will be squeezing your but around the island presuming someone is at the stove and then shuffling over to the fridge to bring things over to the sink etc. I’d rather see the fridge and sink grouped together. Then the stove/cooktop and ovens make another pairing. Of course a dishwasher by the sink (ideally beside), and garbage near the prep area, as you already have it. The stove will need pot storage. It’s nice to have cutlery storage near the sink/dishwasher.

Volver a cargar la página para no volver a ver este anuncio en concreto

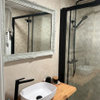
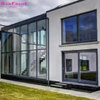

Buehl