Professional Advice Regarding Kitchen Island
We will have a 10'6" x 5'10" kitchen island. can we manage to seat 6 people on the 10'6" side? We do have the option to open up a side to have a over hang as well for additional seating but prefer not to do this. Please share your professional advice.
Comentarios (63)
JAN MOYER
hace 5 añosÚltima modificación: hace 5 años54" x 114" will very comfortably seat six kids or adults two on the short end. I would shrink this now. If only in consideration of top surface, which will be a wider selection. You are on the edge of even a jumbo slab in quartz, and it will not be a cleaning pleasure, I assure you.
It need not appear unsupported., or hanging in mid air...or unfinished
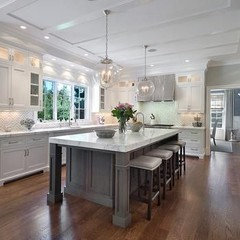
Same idea, just be longer and narrower ( below)

Princess_q
Autor originalhace 5 añosAlso, I just realized my mistake the island width is a 4'10" NOT 5'10". My apologies as I don't know how to edit the post.thinkdesignlive
hace 5 añosYou should post the overall plan of your kitchen for people to accurately comment. If it’s at all possible to plan an arrangement similar to this image where you have 2 per side (this island comfortably seats 4 as shown) the end would be elongated for 2 additional stools....6 total. This would be the most social and equitable w 6 siblings Indian Grove Kitchen · Más información
Indian Grove Kitchen · Más informaciónMrs Pete
hace 5 añosYour proposed island is, indeed, too wide. you'll never be able to clean the middle of the island.
Island seating is great for sitting down to chop vegetables or for kids working on homework, but it's not a great place for meals. You have four kids? I'd say put in 2-3 stools since they'll never all sit down at once anyway ... and put in a convenient table for real family meals.
Don't agree? Test it before you spend lots of money. Go eat a meal at a place with a bar ... maybe Steak and Shake or Waffle House. Then decide if this is the atmosphere you want for your family every day: no one facing one another, the person on one end unable to speak to the person on the far end.
JAN MOYER
hace 5 añosÚltima modificación: hace 5 años"Also, I just realized my mistake the island width is a 4'10" NOT 5'10".".................
That said, you should post the whole of the kitchen plan, as every element is within a context. )
I'd vote for the 54 x 114 or 120 max, unless seeing the entire plan would change my mind.
Princess_q
Autor originalhace 5 añosHere is the blueprint of the kitchen. Please advise if You would make any changes.
GreenDesigns
hace 5 añosYou need a Kitchen Designer. Immediately. A 100K+ kitchen project needs professional design help. But you especially need someone to tell you no on a few ideas, and reign in the extremely poor design that a giant continent status symbol in the middle of the room represents.
Anthony Perez
hace 5 añosI think is doable I think large gatherings are great, while 24 is ideal you can do it with less
what I would do is the island cannot be deeper than 42" 25.5 for the cabinet side and 16 overhang on the eating side is plenty an island deeper that 42 will make it extremely difficult to reach and to serve.
here's a picture of 6 adults seating in a 126 x 43" island
 Princess_q agradeció a Anthony Perez
Princess_q agradeció a Anthony PerezGreenDesigns
hace 5 añosÚltima modificación: hace 5 añosAnd that is a misleading graphic. Not a real world photo. You can manipulate graphics to make people any size you want.
Real people in real life have elbows and butts, and even 24" is too small for most of today's adults. 30" of seating width is becoming the new standard. If you want people to actually sit there and be comfortable. But that is with the full 15" of counter height overhang needed to get knees fully under the counter. Any less overhang, and people sit sideways and take up even more room.
JAN MOYER
hace 5 añosÚltima modificación: hace 5 añosWell. Can't see the entire floor, but you have a mud entrance sending foot traffic directly past your major cook function..........or just as bad, directly through your prep. : (
What is purpose of nook? Sitting or dining?
The island now seems the least of the issue...........or there's a better entrance. Post the living floor in entirety.
JAN MOYER
hace 5 añosÚltima modificación: hace 5 añosI want to meet the architect. The realistic kitchen is below, Two feet have been stolen from walkin pantry, ( that is gone ) to eliminate an essentially very useless mud path directly THROUGH your cooking functions.
I hope you think the plan through and get a better architect and a pro kd.........before your plan is written in inconvenient stone. Or share please, the nook function.......Based on your plan the more realistic kitchen is below., essentially a 15 x 15 kitchen, that better considers family traffic.

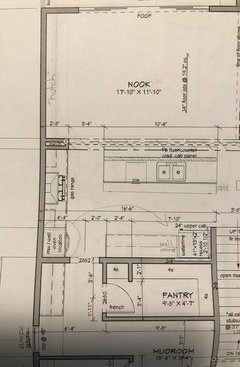 Princess_q agradeció a JAN MOYER
Princess_q agradeció a JAN MOYERchicagoans
hace 5 añosÚltima modificación: hace 5 añosHi Princess_q: I'm sure your new kitchen will be beautiful! Please do listen to the advice you've received above about layout, because then it will be functional too. I didn't find the old Garden Web kitchens forum until after my kitchen renovation was complete and I sometimes wonder if my layout would be better if I had. It might seem overwhelming to consider layout changes, but now is your chance to get a kitchen that works great for your family!
I definitely like the advice about moving the mudroom path from going right through your work zone. Best of luck with your build and please post your progress!
Princess_q agradeció a chicagoansAnthony Perez
hace 5 añosIf you live in the South you might need more room, everything is larger there
Princess_q agradeció a Anthony PerezJAN MOYER
hace 5 añosÚltima modificación: hace 5 añosYou are "sacrificing" FUNCTION!!!. Your walk through is through a prep. Honestly, I can not speak as to who may have advised you on this. Perhaps they "listened" just a bit too much, But the appliance expense, the expense of all else, merits a big adjustment to traffic before a final kitchen.
Canadian, or Swedish, or any other country on the planet? It is not a good plan. Very sorry.
The RED ZONE is your totally wasted space!!!
The GREEN IS WHERE YOU DO NOT WANT YOUR CHILDREN
Your walkinpantry belongs BEHIND the kitchen.....between it and IN that wasted redzone, Sandwiched between the walk in closet and kitchen wall, with an entry from a revised mud hall entrance.
I would strongly advise.............................reconsider. It is YOUR money.
There is no less cleaning with children around an island , than around a table,. And in NO plan will you get eight of anyone around said island unless the plan is to give up a table in entirety.
You need better help, or fewer listeners. : )

QUICKIE SKETCH
Princess_q
Autor originalhace 5 añosJan, 80% of all homes here have the pantry area through the kitchen area like this. The remaining have no direct access from the garage to the kitchen. My current home has this as well (on a MUCH smaller scale) and it works well for us. It's too late for us to change this now, anyway. Hence why asking for professional help. You guys usually think of things I may not. Final sign off on structural changes was a few days ago so we will make the best of this and continue to think positively about the final outcome.
I'm definitely doing the posts as you suggested...that suggestion alone has made me happy to have seating on 2 sides as it will then look finished.
Anything else you can suggest or critique so I know what else to look out for as potential problems. How do you like the entry and powder room area?Princess_q
Autor originalhace 5 añosAlso my comment about being Canadian was in reference to a comment about everything in the south being bigger. Just clarifying where I am as my needs would be different based on where I live :)JAN MOYER
hace 5 añosÚltima modificación: hace 5 añosLook again......... look again.......look again.
A change order to interior framing, would be a hell of a lot cheaper than what you are sacrificing.
Function.
I don't care what "everyone else has". Neither should you. Design mistakes are easily reproduced, footprints regurgitated, whether they make any sense or not. In this case? Not : )
Well though out function, reduces the need for "space". A ton of which is wasted ( RED) ON YOUR PLAN.
JAN MOYER
hace 5 añosÚltima modificación: hace 5 años@ Princess
My last thought on this in the hope you will save yourself. Designers often hope too much to please " That's what she WANTED" .......But a designers job is to give you what you didn't know you wanted, and to save you from what you were CERTAIN you wanted;
Look at this kitchen below. The back wall with cook is 15 feet.
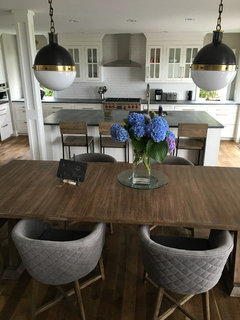 lake home · Más información
lake home · Más información
Now........look at the adjacent wall.......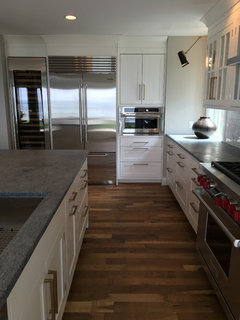 Interior Design Work · Más información
Interior Design Work · Más información
Behind the fridge wall is the laundry, In YOUR case it would be a pantry. accessed from a better passage. Behind that? Your mud walk in closet.The island? It's four feet x nine feet.
My point is this: Show your team another option as I sketched. Don't be shocked at all..........if they say, "we would have suggested same, but you were set on what you "wanted"
It happens all the time. Nobody wants to lose a client. I don't either. But I will risk it every time for unvarnished truth.
The changes to interior framing? Not a big deal at all.
Happy holidays!!!
gthigpen
hace 5 añosI'm not good at kitchen designs, but chiming in to say listen to Jan. Keep thru traffic out of your kitchen. It's the killer of all good things in a kitchen. Need to get to the garage? Go through the kitchen. Need to grab a jacket or shoes? Go through the kitchen. Yours does have the benefit of the alternate path through the middle hall but I wouldn't count on that being the most used path. And like Jan pointed out, your mudroom space is not efficient. I'm from Minnesota and know your need of a large area for bulky coats, boots, snowmobile attire, hockey equipment, etc.
The proposed changes shouldn't be structural. It's just moving some internal walls and shouldn't be hard to do. You might have to pay some money for a change order fee, but well worth it in my opinion.
mama goose_gw zn6OH
hace 5 añosÚltima modificación: hace 5 añosIf you can just nix the WI closet in the mudroom, you can have more open space for kids to move around, and just as much storage:
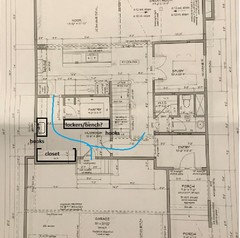
As for the 'butlers pantry' for the kids' use--as drawn there is no space for a sink, it's not near the fridge, and it's too far from the DW to store dishes. Do you plan to have a small fridge for breakfast items? In the above version, I extended the counter and put a sink under the window, but you could extend the counter all the way to the closet wall and omit the coat hooks.
ETA, good to know that the fridge/wall issue has been addressed. Have you considered recessing a wider, full-depth fridge into the pantry? I would think that with a large family, the extra cold storage would be welcome.
JAN MOYER
hace 5 añosÚltima modificación: hace 5 añosYou don't have to lose the walk in closet!! HEAVENS> You can have what you want. It's a re arrange!
Scroll back up lol Lose. The. Waste.
Where is Sophie when ya need her ??? She'd have screamed by now.
Princess_q agradeció a JAN MOYERmama goose_gw zn6OH
hace 5 añosÚltima modificación: hace 5 añosThe point might be moot, since the OP has stated several times that structure can't change (and I hope it can, because I agree with much of the advice given through-out the thread), but it seems to me that if you have 3 or 4 kids stacked up, waiting to stow their gear, it would be easier for them stow it in a wider, shallower closet, and lockers, than waiting in line to get into a narrow, deep WI closet, one at a time. Also bringing in bags of groceries will be easier in a more open space, than maneuvering through that narrow passage.
ETA, another minimal change, which takes the through traffic out of the kitchen, and still provides easy access to the pantry from the kitchen, but adds a trek to bring in groceries. If the window in the MR can't be moved, I included a drawer base to store gloves and knit hats, and other items could be hung on hooks above the counter.
 Princess_q agradeció a mama goose_gw zn6OH
Princess_q agradeció a mama goose_gw zn6OHPrincess_q
Autor originalhace 5 añosJan I am really appreciative of all your advice. Sadly it is too late to change anything without a hefty charge. We have lived in our current house (same setup) in the mudroom area but no walk in closet for clothes or pantry and the kids have NEVER used the kitchen entrance to get in the house. I’m not worried about that being an issue. If we did change the layout, we would lose the “butler’s pantry” or additional counter space and perhaps I am wrong but I have heard from people that their kids use such spaces for getting snacks which would be in jars in the drawers below. Also, I wasn’t insistent on this design at all. The designers presented it to us and we tweaked it back and forth before this was finalized. Their cabinets do go the entire length and under the window in the pantry area but wasn’t included on this initial blueprint. I’m also not ignorant so if I’ve done something wrong I’ll have to live with it. Jan, I really would appreciate if you looked at the fridge wall and tell me would it be ok to put the oven near the stairs and fridge in the middle? I’m worried what a filler would look like next to the wall.
Princess_q
Autor originalhace 5 añosAlso, after all the readin I have done on Houzz I am also waiting for Sophie!
Princess_q
Autor originalhace 5 añosAlso Jan can you please take. A look at my post about the bathroom tiles and advise It is not too late to change that! A few more weeks for that deadline
JAN MOYER
hace 5 añosÚltima modificación: hace 5 añosI won't look at your bath tiles.........UNTIL you realize that the up charge to change a couple interior walls, which are nothing more than studs, drywall and ZERO structural integrity.........will save you fro a very poorly designed kitchen with bad traffic. Look one more time. It is IDENTICAL space. With more kitchen and the waste eliminated. I am going out to dinner now..........with a BIG drink.
The only loss here was a totally stupid hallway leading hungry children to be IN YOUR WAY.
Bonus? A window in your pantry.
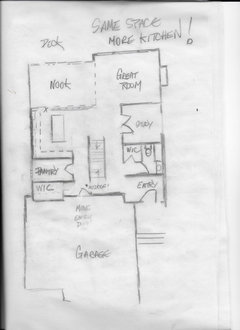
Princess_q
Autor originalhace 5 añosHa ha ha...I knew you would say that! Anyway, I did send an email a couple hours ago. I likely won't hear back until next week but thank you! Have a great dinner :)JAN MOYER
hace 5 añosÚltima modificación: hace 5 añosMy coat is on.......NO, You do NOT have to "live with it". These are your $$$$$$$$$
Princess_q
Autor originalhace 5 añosJan, you are pushing this timid girl here to put herself together and take charge lol. When I want to hide behind the rock again, I'm going to be telling them to call you.JAN MOYER
hace 5 añosÚltima modificación: hace 5 añosat Bar: BRAVO BRAVOBRAVOVRAVO Go right ahead. : ) Pull up your big girl panties.
miss lindsey (She/Her)
hace 5 añosJAN has gone to dinner so this assertive girl will tell you to tell them to call YOU! And then ask yourself "what would JAN do?" Put on your big girl pants and assert yourself!
Now, I am an American married to a Canadian and living in BC. If I can give you one piece of outsider advice it is this: Being ingratiating is NOT the same as being polite!!! You are allowed to have an opinion that is different from someone else's and express that opinion--that isn't rude!
And with 6 kids to cook for? You can't afford to build in inefficiencies just to avoid rocking the boat.
Finally, ask yourself if lining up in a long row for meals is really the best for family time. I agree with those who say that 2-4 stools at the counter will be perfect for folks who want to sit and chat or do homework or grab breakfast (taken standing about 30 seconds before the bus comes in our house), but a proper table is the right place for meals.Mrs Pete
hace 5 añosÚltima modificación: hace 5 añosAlso, I just realized my mistake the island width is a 4'10" NOT 5'10".".................
Doesn't matter ... it's still much wider than the average person can comfortably reach for cleaning. This proposed island is almost as wide as I am tall.
And that is a misleading graphic. Not a real world photo. You can manipulate graphics to make people any size you want.
I'll say it again: Test this sitting-at-the-island concept by going down to Waffle House for a meal. See how much fun it is (or isn't) sitting like birds on a wire.
If you live in the South you might need more room, everything is larger there
You're thinking of Texas.
Your walkinpantry belongs BEHIND the kitchen
- Having a walk-in pantry -- anywhere -- trumps not having a walk-in pantry.
2. Some locations are better than others.
There is no less cleaning with children around an island , than
around a table,Yeah, that idea doesn't make sense. Mess around the table = mess around the island.
Jan, 80% of all homes here have the pantry area through the kitchen area like this.
So? Most houses have all sorts of ridiculous non-functional items: dishwashers that block the drawers ... duplicate sinks ... front doors with no protection from the weather ... light switches around the corner from the door. Don't make any decision because "most people do it".
Do you plan to have a small fridge for breakfast items?
A separate refrigerator for breakfast sounds absolutely awful. Why would you want to separate those items? Drinks make sense, but breakfast? That's just extra work for you.
I have heard from people that their kids use such spaces for getting snacks which would be in jars in the drawers below.
Again, this doesn't sound like a positive thing.
JAN MOYER
hace 5 añosÚltima modificación: hace 5 añosFrom the table: I now have three other people rooting for Princess and courage, and have been told WRITE THE BOOK" lol..........Mrs Pete gets a chapter. We are LOAO. : )... "who is Lindsay".
Non design friends are SO clueless.
Princess_q
Autor originalhace 5 añosShould I send you the upper floor? Will make for good desser laughs (hopefully not!)
Princess_q
Autor originalhace 5 añosI’m afraid of what your going to say about the main bath tiles Jan!
miss lindsey (She/Her)
hace 5 años"I have heard from people that their kids use such spaces for getting snacks which would be in jars in the drawers below.
Again, this doesn't sound like a positive thing."
This really just depends on your parenting style.
I have a drawer of healthy snacks that my kids are allowed to help themselves to. Nothing too substantial that would ruin an appetite for a meal, and nothing sugary or full of nasty stuff. Mainly just unsalted nuts, unsweetened dried fruit, crackers, rice cakes, and if they are really lucky pretzels. I like being able to have them be self-sufficient, or I would be spending even more time prepping meals than I am now.
But some parents don't want any snacking at all except what they control.
OP, you certainly know by now which group you fall into. That's unlikely to change unless you are already finding that it doesn't work for you. So design the snack system that either supports the parenting choices that are working well, or makes it possible to make the changes you have been feeling are necessary.
Other than that I pretty much agree with your comment, Mrs. Pete.JAN MOYER
hace 5 añosÚltima modificación: hace 5 añosOne more thing to consider: Which is the most Important? Powder room or WIC? Do you need two WIC? Maybe not? I'd consider a switch, get one generous WIC. The little red dots on here, are the "old" kitchen wall. . I angled the pantry wall and it really needs no door. You don't need more than 42 inches of passage along that stair wall. I also eliminated the door where the * is. THAT is nothing but a pain.....: ) bang, bang.....
The point is , spend some TIME on this before the "big girl, pantie yanking" thing. Get what you want to the extent possible! Don't get bullied.....for the convenience of contractor, design team. This is what they are there for.
Just picture yourself coming in with the grocery loads from the garage. It's nice and direct, a dump off in pantry, and then to the fridge and island. Kids coming from porch? Super.....and going right past the WIC. Back into pantry for a snack, and nobody in your prep, but you.

JAN MOYER
hace 5 añosÚltima modificación: hace 5 años@princess
Monday morning courage check. Want to hear what happens....... and make sure you still have the big girl thing going : )
Assuming you still have the big girl thing, put a link to the post with second floor, tiles whatever.
Home Ideations LLC
hace 5 añosStarting with finishes is common for homeowners, it's the one thing they can see and even touch, at a retail store. Function however is where it all begins. It serves as the framework upon which to hang almost any look you're after. Get that sorted out first, and you'll find that most decisions will become obvious and generally get easier with that behind you.
Kitchens are a big investment and NOT the place to be guessing. Unlike painting a room, if you get it wrong, it will remind you for many years to come. Hire a design pro early and you'll thank yourself for years. They'll provide you with experienced advice and 3D renderings to help put you in the space, before you start spending real money.aloha2009
hace 5 añosI've been reading this thread, hoping that the Princess would understand that Jan (and others) are only trying to help. It's not about who is right or wrong BUT she does have some VERY strong reasoning as to why she is advocating for a better kitchen design.
Changing the drywall is almost nonconsequentional in my eyes. I remember when we had a contractor (solo) put up 2 new closets within the day. I was amazed! Framing things out is fast. I've been in houses where you have to turn this way and that to navigate...very unpleasant.
Try to step back from feeling attacked and imagine living with her suggestions.
JAN MOYER
hace 5 añosÚltima modificación: hace 5 añosUnless I miss my guess, I don't think the OP was feeling attacked. And in no way SHOULD she feel attacked.
It happens over and over and over again on these pages, that constructive criticism of a DESIGN is construed as an attack on the person considering that design. It IS occasionally an "attack" on a draftsman posing as an architect. Or an architect most often not equally skilled at kitchen design ! Or a badly considered design by a KBD pro, in a kitchen or a bath, that seems to be borne out of no particular reality. Or perhaps, in some desire to please a client, a fear to say "I hear you, and I do understand how badly you want that, but...have you considered........................"
That happens in the real world quite often. To be followed by the disappointment of the homeowner and THESE words: " She should have known, and she could have told me"
Then they come here : ) Wash rinse dry, repeat,
Princess_q
Autor originalhace 5 añosThank you ALL for the input and support regarding my questions. I really appreciate it and never once felt attacked as I appreciate the opinion of all the professionals here who take the time to comment and give us inexperienced people a different perspective.
The kids got very sick and of course Passed it to me so the last week or so have been a bit tough.
My husband and I discussed the plan in great detail and decided to leave the kitchen pantry as is. The main reason is that we have this exact co figuration now, but on a much smaller scale, and we love it. We have been observing traffic pattern and how the kids use the "butler's pantry" area and feel confident that this works for us. We did; however, pay the structural change fees to change a few minor things to tweak the plan and feel good about it.
I do appreciate everyone's advice...thank you!
Next up...laundry room design!

Volver a cargar la página para no volver a ver este anuncio en concreto
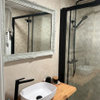

Patricia Colwell Consulting