1960's Ranch Homes Transforms into a Mountain Home
National Association of Home Builders
hace 5 años
última modificación:hace 5 años
Respuesta destacada
Ordenar por:Más antigua
Comentarios (42)
lizziesma
hace 5 añosAmes Peterson - International Architecture
hace 5 añosjess1979
hace 5 añosUser
hace 5 añosAnlon
hace 5 añoscrcollins1_gw
hace 5 añosK&D Countertops
hace 5 añosPine Street Carpenters & The Kitchen Studio
hace 5 añosMartell Home Builders, Inc.
hace 5 añosGreenDesigns
hace 5 añosM&R Custom Millwork Inc
hace 5 añoskay kin
hace 5 añosWatts Homes & Construction
hace 5 añosBecky Harris
hace 5 añosawm03
hace 5 añosUser
hace 5 añosTheresa Wells
hace 5 añosDesigner Drains
hace 5 añosUser
hace 5 añosPRM Custom Builders
hace 5 añosE.B.ENDRES INC
hace 5 añosNorwood Architects
hace 5 añosRedRyder
hace 5 añosKT tile
hace 5 añosForemost Builders
hace 5 añosOTM Designs & Remodeling Inc.
hace 5 añosfelizlady
hace 5 añosNorthland Design & Build
hace 5 añosClear Choice Windows & Doors
hace 5 añosÚltima modificación: hace 5 añosNorwood Architects
hace 5 añosDesigner Drains
hace 5 añosClark Construction Inc.
hace 5 añosStecki Construction
hace 5 añosUser
hace 5 añosLion Windows and Doors
hace 5 añosUser
hace 5 añosSergei Savateev
hace 5 añosAmariet
hace 5 añosArc & Angle Home Builders, LLC
hace 5 años

Patrocinado
Volver a cargar la página para no volver a ver este anuncio en concreto
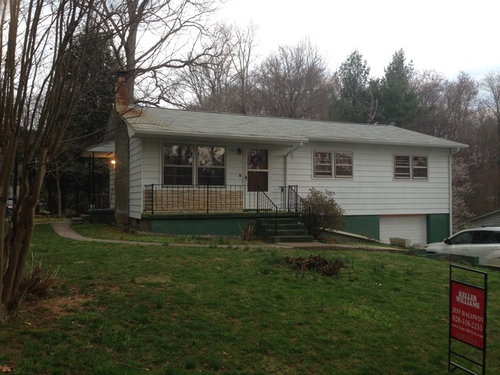

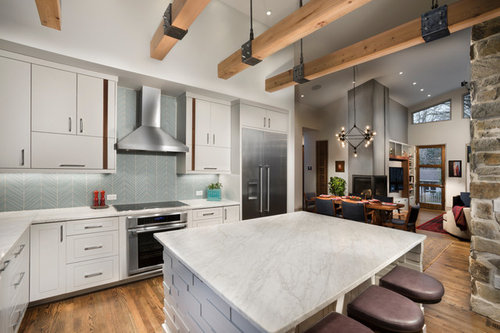
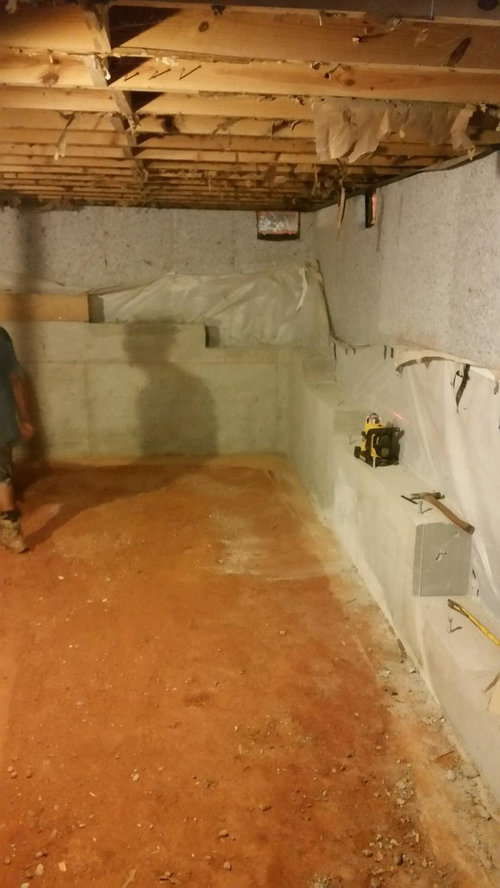
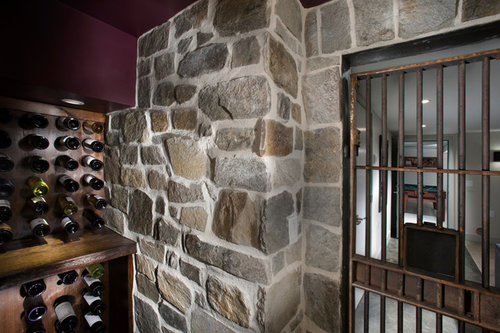

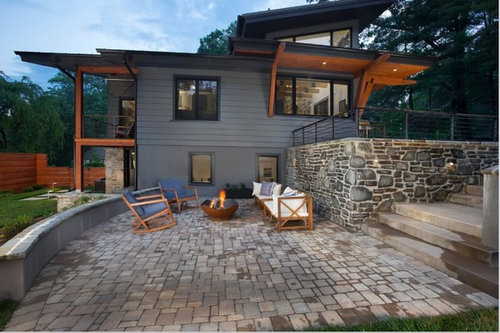
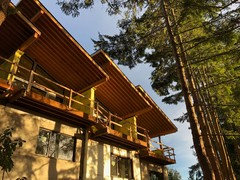

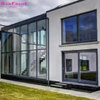
Cyndy