Narrow North frontage block - floor plans for best lighting
Hi Houzz team and fellow followers,
We have recently purchased a block in north west metro Melbourne. Build won't start until early 2019 and are yet to engage a builder. I am just starting my research on floor plans and looking to bring in as much light/warmth as possible into the main living areas/kitchen. I understand that north facing poses some challenges but with sound advice and enough research I am hoping to create a bright, welcoming, livable home.
See attached and below details of block. In summary;
- 12.5 x 28m, marked X
- facing north and flat
- neighbor to east is building two storey & is my brother in law (BIL)
- no info on west neighbor

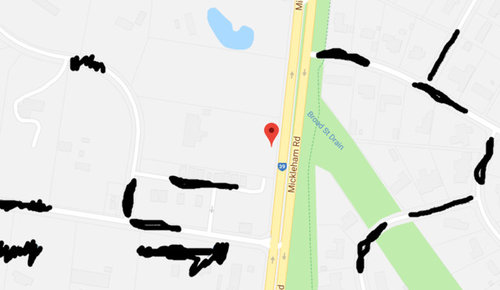

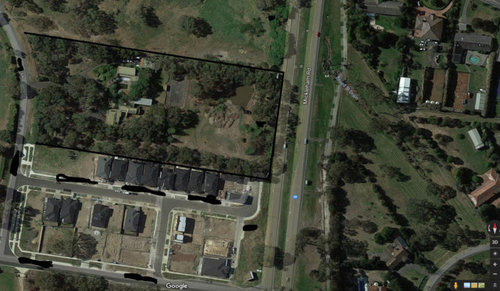
Floor plan objectives;
- two storey, 4bdrms
- office for evening use
- big wog family needing at least 2 living areas plus alfresco
- master upstairs
- avoid long narrow corridor entry
- avoid garage to laundry access requirement
- planning on children soon so won't need large bedrooms
I've come across a floor plan by WB that ticks some boxes but has me wondering on whether my BIL's property will impact on light entering. Should I flip the garage? I'd prefer the garage lead into a mud room and then into the house. Is locating the office at the front a waste of northern light? Will the living/dining/alfresco be gloomy? Could I locate the staircase in a way to bring light into the living space?
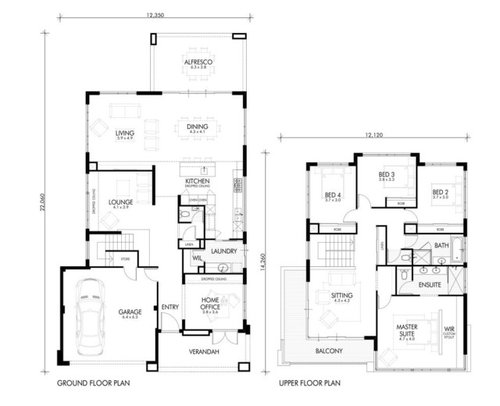
Open to your wisdom. Thank you in advance.
Comentarios (21)
canan_ef
Autor originalhace 5 añosÚltima modificación: hace 5 añosThank you dreamer. Is the placement of the void/feature courtyard the key to keeping the house bright? Shaping the house like a backward C?
dreamer
hace 5 añosWith this plan most living and bedrooms will get the east morning sun, and winter northern sun. Most of the bathroom and non living areas will stop the hot west sun from reaching into the home. The stairwell has a west window, but this could be a uv resistant window. In the display home, they have actually filled in the upstairs void with columns to filter the morning sun. And shade the downstairs.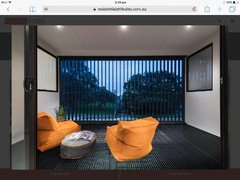
oklouise
hace 5 añosÚltima modificación: hace 5 añosfirst you need to appreciate that you cannot use a published plan without making a committment to the builder who owns the original plans but there are many similar homes on the market and for your family something with a bigger multi purpose room (MPR) at the front (to be used for TV, study or guest room with nearby downstairs bathroom) and a central courtyard to draw in more northern light but keep the house as far as possible from the eastern boundary to minimize overshadowing from next door and also keep the garage on BIL's side to be useful as a great wet weather rumpus room when all the rels arrive with a crowd of kids ... the front balcony and porch are modest to retain the northern light and stacked to avoid balcony over habitable rooms...if you like this basic idea a professional designer can help refine a plan to suite your site and many of the local Building companies will modify their plans to suit but all depends on available space, budget and personal taste...but happy to modify my ideas to help explore your ideas
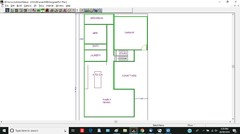

canan_ef
Autor originalhace 5 añosThank you oklouise. Yep very aware of plagiarism and avoiding that entirely. I'm hoping to have a bit of an idea on layout before starting discussion with architect and builders alike. I can ask my BIL to build his house as far East on his property and push ours right up to the west as you've suggested. So keeping the garage on the east is better than the west?
oklouise
hace 5 añosdepends on all the other rooms but swopping the garage means that the other rooms have to change and mean that the wider yard would be on the west side...check on myhome.gov for specific info about Solar passive design for your location
MB Design & Drafting
hace 5 añosCheck local council and subdivision covenants. Set a specific budget for works.
These are vital considerations before looking at too many floor plans and then finding out your preferred one can't be used or is too expensive.
You have an amazing opportunity here to start from scratch so I would engage a local designer or architect to design a home for you.
You could try and find a project home builder but you'll need to wade through many builders, each with their own plans and designs before getting one that may still be a compromise. They can all start to look the same after a while too....
Check covenants, super important! Preferably then use a designer to design a home meeting the covenants and doesn't look like everyone else's 'off the plan mass produced' home.
Exciting times ahead!
siriuskey
hace 5 añosGood advice from MB Design, I would also consider employing an Architect/designer to do both houses to ensure the best outcome for you and your brother inlaw's house. cheers
canan_ef
Autor originalhace 4 añosThank you very much everyone for your valuable feedback. After much deliberation with our architect I believe we have a floor-plan that pick up on many of the points raised here and meets our family needs. I would greatly appreciate any final insights on our plans attached.
note: 1. the dining table, lounge in the living, and mark ups in the master are our actual furniture dimensions.
2. My brother in law's property to the east is offset 1.5 from our boundary fence; our garages are side by side. The architect is designing both.
Thank you in advance!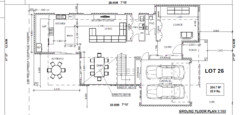

Light House Architecture & Science
hace 4 añosOur Director's own house is an 8.2 star EER, north-to-the-front family home: http://www.lighthouseteam.com.au/modular-projects/jenny
dreamer
hace 4 añosCanan, I would remove void. Place upstairs bedrooms on east side. Making sure west side minor bedroom has window on south side.
How is the northern sun getting into the back part of the home?
Walk in pantry is a long way to walk around to if getting everyday food. Make sure there is a small pantry in kitchen area for everyday food, cereal etc. I suggest the laundry and toilet go on south side, therefore laundry is accessible to the only area where there is room for a clothes line. You will not have room to put a line on west wall. Push the kitchen and lounge towards the front. Do you really need three living areas?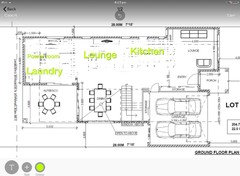
oklouise
hace 4 añosÚltima modificación: hace 4 añosmy suggestions include using the living room for your big lounge and tv and allows the family room to be more crowd and small child friendly and new locations for laundry and powder room allows enough space for a small study

and two variation for upstairs with or without the void...

dreamer
hace 4 añosHi canan_ef, if north is at the front, why is the front room closed off to the rest of the home. Why can't you make this your living area, open to the kitchen and dining room, and alfresco. Having a separate lounge room at the rear of home. Therefore taking full advantage of the northern sun. In your original brief, you have mentioned an office. In your new design I can't see one. The toilet downstairs in your new plan, is not private. oklouise plan, shows the laundry and pantry are better placed for everyday use. Upstairs, a separate toilet is always better for other occupants. In your master bedroom, the robe and ensuite are too far apart. For a big room you will be spending time walking from one to the other. Again oklouise plan is a better use of space.
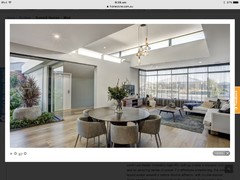
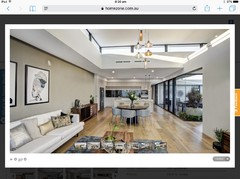
canan_ef
Autor originalhace 4 añosHello again, thank you all for your time and guidance. I'm meeting with the architect next week during which I'll discuss your recommendations. They were pretty adamant that the staircase paired with the dining and void would bring in plenty of light, particularly if our budget allows for a feature staircase. See attached. I'm concerned our lounge will feel too big for the front living. I prefer a little separation between the living areas as our family gatherings (50people min) tend to get loud.
thank you all again!
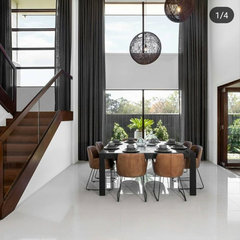
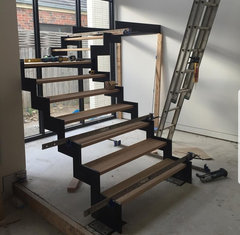
oklouise
hace 4 añosvoids can look good and bring in plenty of light but so can a generous skylight over the stairwell and carefully placed windows ... my concern with the void is that it belongs in a much bigger house and costs and uses as much space as an extra bedroom (and without the void you can reduce the overall size and shadow of the upstairs) and the void means that you will also hear all the kitchen, bathroom and tv noises throughout the whole house and, without soundproofed doors and walls, there's no quiet spaces...a new baby will share the sounds of all the activities throughout the whole house and open stairs won't be safe for babies and small children
dreamer
hace 4 añosYour BIL is building next door, is he building a double storey as well? The picture you have posted, of the dining void, looks wonderful with the sky view. In your scenario, if next door is double storey, you may be looking into a structure not nature. And if your family is noisy when together, then the void will make it even louder.
Kitchen and Home Sketch Designs
hace 4 añosWhat about putting the master opposite void and sitting at front between stairs and front? And the master robe is huge! Also the pantry is huge too. Do you really need them that large? Good plan but needs just a bit of tweeking I think!
Cheers Margot
Jacqueline Macho
hace 4 añosI like oklouise’s idea.... the upstairs without the void. The reason is that you say you have very loud family get togethers (I love this!) but when you have small children/babies that noise from downstairs will flow upwards....making it difficult for children to get to sleep when they can here the excitement downstairs.
Also if the front living room is facing north, I would put some big-ass windows that you can sit behind in lovely warmth during winter (when the sun is out). Even possibly openable so that room can flow out onto grass area....I would just privatise is by fencing off driveway.... also good when you have lots of people and young children. Good luck looks greatdreamer
hace 4 añosWell said Jacqueline. My home has the main living, dining and kitchen open plan area facing north, at the front of our home, with stacker doors opening onto a grassed area. The sun is wonderful when needed on these cold mornings. We also have the outdoor area on the side/back of our home. I can sit at the alfresco and see through the house to the street. With the north sun warming up my home.

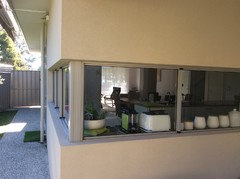
Anne Monsour
hace 4 añosHi Canan , I would not have a garage on the best position in the house i.e. the. North east . I would also want the stairs on the west rather than the east . The best breezes seem to come from the north and east ,and the winter sun is good too .

Volver a cargar la página para no volver a ver este anuncio en concreto
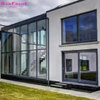



dreamer