kitchen design - small u-shaped kitchen
Lynne
hace 5 años
Respuesta destacada
Ordenar por:Más antigua
Comentarios (13)

Patrocinado
Volver a cargar la página para no volver a ver este anuncio en concreto
Here is the current layout of my kitchen. I would like to open up the wall where the stove is as basically a peninsula - the adjoining room is the dining room. The door that swings in to the kitchen goes to the garage. The issue is that the lower corner cabinets really limit the layout, as they come in limited sizes. I want the upper and lower cabinets to be symmetrical (if that makes sense)
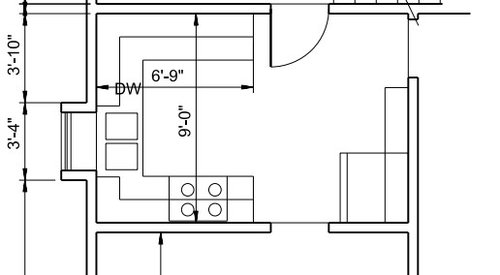
I hope I've understood the dilemma correctly...
You could consider eliminating the upper cabinets to the left of the sink, and put lower cabinets on the dining room side to make up for lost storage. Eliminating the uppers on this side would make the space feel much more open, especially when standing at the sink.
Christopher,
I was thinking of eliminating the upper cabinets on both sides of the sink. I would lose a good bit of storage, but I live alone and could probably do with less. The room is dark and cave like, and I've not enjoyed cooking in it since I moved in 2 years ago.
GreenDesigns,
It would be tough to eliminate that door since it leads to the main part of the house - I would have to walk through the kitchen, then the dining room and through the living room.
I'm with Green, put the range across the room. Use the are to the left of the sink for prep and put a lazy susan in to the right of the sink. That leaves you more area on each side of the range as well as better storage. It also means that if two people are in the kitchen, you're not running into each other as much.
the placement of the island in GD's plan puts it very close to the dining room table
If the table is backed up to that wall, it does no good to think about taking that wall down in the first place. Your proposed peninsula would also be too close to the table. You would need to leave that wall in place, as well as the U.
I'm just trying to get more light in the kitchen, and also open it up. I live alone, but when my kids come to visit, I'd like there to be room to talk to people in the kitchen. Here is a similar idea.

Here's my interpretation of GreenDesigns's great suggestion.
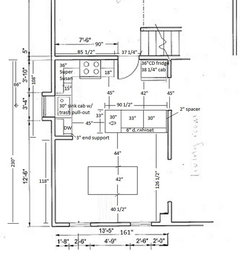
Structural changes: the DR wall is mostly removed and the LR entry is relocated. Everything else stays as it currently is.
I moved the range to the garage wall, as GD recommended, moved the DW to the left side of the sink and swapped out the full size fridge for a counter depth (CD) model. This plan won't work without a CD fridge. A full size fridge would eat up too much aisle.
I added a peninsula out from the LR wall. That avoids dealing with another corner cabinet and gives you a little more breathing room between peninsula and table.
The shallow cabinet on the backside of the island can be used for pantry goods.
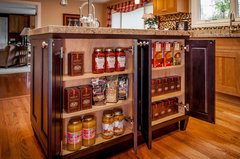
I drew in a DR table and suggested aisles. 40 1/2" is a bit on the lean side (44" is recommended aisle for seating for people to walk past) but since that's not really a main pathway, I think it's doable.
The table is not centered in the DR; will that bother you? If it does, opt for a 36" wide table. That will give you 41" aisles between it and the wall and 49 1/2" aisle between table and peninsula.
You should consider adding toe kick drawers to gain more storage space. Here they are in scrappy25's kitchen:

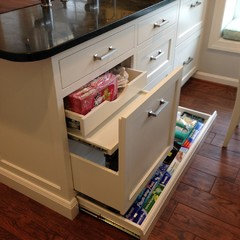

Here's how the banquette area might look (but with the table running the other way)
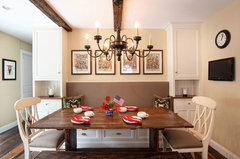

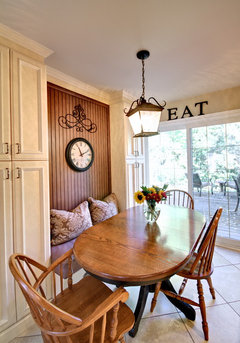
The top photo shows a bench with drawers for additional storage.
Lisa!
Thank you so much:) I really do like this plan. It fits much better with the rest of my house, which is open and airy. The kitchen seems like a little dark dungeon right now!
You're welcome! Credit needs to go to GreenDesigns, too. I drew out what GD suggested.

Volver a cargar la página para no volver a ver este anuncio en concreto
Houzz utiliza cookies y tecnologías similares para personalizar mi experiencia, ofrecerme contenido relevante y mejorar los productos y servicios de Houzz. Al hacer clic en 'Aceptar' confirmo que estoy de acuerdo con lo antes expuesto, como se describe con más detalle en la Política de cookies de Houzz. Puedo rechazar las cookies no esenciales haciendo clic en 'Gestionar preferencias'.
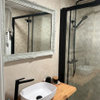



GreenDesigns