Porch problem
plntdoc
hace 10 años
Respuesta destacada
Ordenar por:Más antigua
Comentarios (12)
houssaon
hace 10 añosÚltima modificación: hace 10 añossstarr93
hace 10 añosLanitra Bynum
hace 10 añoslibradesigneye
hace 10 añosHufnagel Landscape Design & Construction Group
hace 10 añosFINNE Architects
hace 10 añosbmargaweiss
hace 10 añosÚltima modificación: hace 10 añosAmy Wax
hace 10 añospivoines
hace 10 añoshandymam
hace 10 añosÚltima modificación: hace 10 añosdecoenthusiaste
hace 10 años

Patrocinado
Volver a cargar la página para no volver a ver este anuncio en concreto

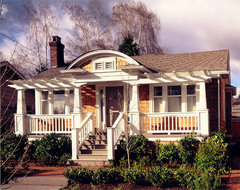
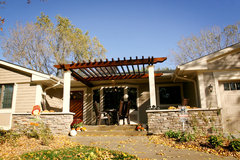

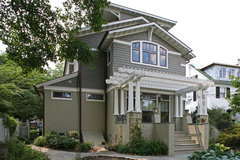
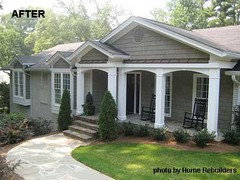
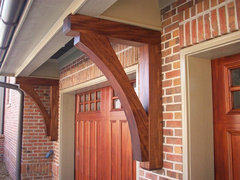



The Color People