POLL: Main requests for aging in place?
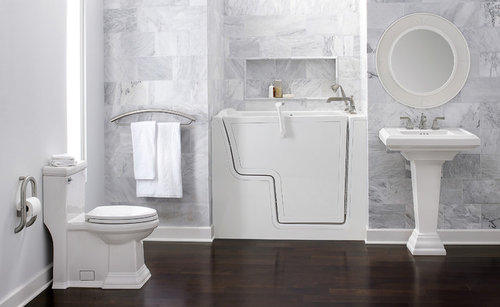
What do you think are today’s main requests for building or remodeling bathrooms for aging in place?
Vote and tell us about it in the comments!
Comentarios (380)
everdebz
hace 5 añosI saw last 3 posts - feel for you, and for myself too - statistics let's see if I remember [ha!]: most will spend a few months at least in nursing care, or just rehab wing....
docmaker26
hace 5 añosThe stats I know are that only 15% of Canadians will be in a care facility. That is hopeful. If you have a spare room, you can have someone younger come live with you, trading at least housework, perhaps cooking or even some personal care or errands in exchange for a more affordable rent. There are options but there need to be far more. A varied group of people are working on a co-housing community but it has taken an awful lot of work to do what was much more straight-forward when CMHC and/or the federal cooperatives programs offered organizational assistance right down to securing a mortgage for the project. Trudeau the elder put the program in place. Trudeau the younger needs to revive it.
kcsj11
hace 5 añosKnees seem to be the first problem for most of my friends and family as well as myself. I found the higher toilet, which is used many times a day, is the most important. Grab bars would be second on my list now that I have endured one knee replacement without them and am about to have the other knee done. A curbless shower is nice, but lifting a foot 3" to 4" is not all that hard. Stairs are much harder. I have a curbless shower because I think they are beautiful and might be nice if I or my husband ever have to be in a wheelchair. A walk-in tub would be a luxury, but not really needed until more infirm.
ellie59
hace 5 añosVery interesting conversations. Keeps me thinking. At 79, and raising 8 and 9 year old great grandchildren (pay tuition, sitting in carpools, taking to after school activities), I don't have time to make friends or work on my bucket list (relearn piano, travel, get better at chess, write a book and make friends close to my age).
I bought my 2 story forever home 20 years ago not thinking of aging. I remodeled the home and developed the 1/3 acre sloping lot just for my eyes. Took out the small windows in the rear of the house and installed 4 sets of sliding glass doors across the back and a deck off my rear facing second floor bedroom. Now I have a natural woods setting (built 3 ponds, planted 47 trees, and laid in tons of shrubs). Can't see my neighbors. Just how I like it, a quiet cul-de-sac, woods and water view, shopping 5 minutes away, doctors/hospitals 10 minutes.
However, two knee and hip replacements later, I am wondering, should I build my screened in porch, consider moving closer to my daughter (will be NO woods and water view), or build a room over my garage for future home care assistance. I guess careful planning and saving for retirement doesn't always mean you will get to live your dreams.
Thanks for letting me vent to others who would know the feeling.
docmaker26
hace 5 añosellie59 I love hearing from you. Your place sounds marvelous. What does your daughter say? My in-laws had live-in care, after fighting it for years, and it was perfect for them. It took a while to get the right person. Later that became 2 people. One of their kids' wives was pretty unhappy that they were spending all their inheritance but we kept telling my parents-in-law that this was the old age they had been saving for and to go for it. Being close to a doctor and shopping is brilliant, even if you stop getting there under your own steam, your caregiver can easily shop and wheel you to the doctors. The kids sound like they have a wondrous place to grow up with someone who loves and cares for them. We had our child very late. Now, with him grown and flown, and our elders all gone, we are surprisingly not grieving but relishing this time. I know exactly what you mean about the attention that must be lavished on raising children. I am glad you chose the harder route, caring for them. Their lives may well touch the next century and they will carry with them the solid foundation you are putting under their feet.
suze55
hace 5 añosI'm a renter in my early 60's. Some of the criteria for my current apartment was based on my late husband's mobility issues which necessitated it be a single story, ground level unit. I love my small unit apartment building and the neighborhood - close to transportation, shopping, doctors and a world class hospital. I plan to 'age in place' here. I have no age related issues - yet - but have witnessed the issues my aging parents have faced, which necessitated a move. Moving is not easy for the elderly. As a renter I'm limited to the modifications I can make to my unit. I have implemented some easy safety fixes. My hallway and bathroom have auto dusk to dawn nightlights - just enough illumination to navigate easily at night. My rugs are anchored with no slip pads. I don't leave things on the floor which could constitute a trip hazard. I avoid ladders. I plan to add "no drill" grab bars to my tub/shower combo - why risk a fall? The grab bar toilet paper holder is genius. It's wonderful that manufacturers are addressing the need for these safety items and making them attractive and affordable.
Usuario de Houzz-7758373819653
hace 5 añosAll this construction has worn me out. Think I'll just hire a good looking personal trainer who can cook. :-)
docmaker26
hace 5 añosYes, some dishy fellow to carry me up the stairs. That's the best suggestion yet!
;)
havingfun
hace 5 añosoh my! i had one of those. he has gotten old too and can no longer lift me. i thought 7 years would cover me, but nope it does not.
but, i have convinced the doctor to do a note so i now get to have a back massage every 2 weeks. this has been wonderful.
Colleen LaBotz
hace 5 añosNo one mentioned using Amazon Echo with Alexa for voice a activated control of lights, heating, blinds or curtains, door locks, TV, radio, music etc. I just ordered one and will be changing light bulbs to Philips hue and plugs to work with Alexa. In 2009 at age 55, I bought a one level condo that has 36" doorways and 5' turning radius everywhere needed. I replaced the doors with solid core and so had lever door handles added. I have rented out my condo but now am retiring so will be moving in. I will change one of the bathrooms for a full 60" shower, with a low curb or curbless leaving a tub in the other bathroom. I like that both bedrooms have 6' sliding glass doors to quickly get out in a fire. I'm in good health; however, I was thinking ahead and if I ever need help, it will be in-home, not nursing home. In 2009, home prices were low and Mr Obama gave me $8000 for buying a home. Yes, I do feel pretty clever.
docmaker26
hace 5 añosMight I humbly suggest considering the Apple version. I do not, and never have worked for Apple. I love the Nestcam. We researched that type of cameras a lot. The outdoor one lets you see who's there, 24/7. Even when you're away from home it works with your smartphone. Also, we saved a chunk of money when we cancelled our cable TV. We now have Netflix and BritBox using a newish appleTV box. While each of the two services cost $10/month, the box costs nothing after the purchase price. We still watch too much TV but we like to think it is a higher quality of time-wasting. Costco sells a little controller that works with up to three outlets (two things plugged in per outlet) that lets you turn them off and on remotely. We have found them handy for hard-to-reach lights and equipment switches. It was $16 for the 3 pack with controller. Just don't lose the controller. We have a little hook on the wall to keep it always. (I hope my husband is reading this.)
User
hace 5 añosI plan -- and hope -- to build my final home in a couple years. Though I live very happily as one human with my passel of rescue dogs, my floor plan will include a flex wing with bath for a roomie or caregiver, should the need ever arise. As a fierce independent most of my life, I prefer going solo, but most of all I do not want to shuffle off to a retirement home, so that might mean in my old age, I've gotta share!
docmaker26
hace 5 añosbloomingdogwood, you sound realistic and wise. I hope the suggestions on this thread have been of help. Might I also suggest checking out yard design with accessibility and safety in mind? While no-care yards do not exist, there are lots of ways to cut down on the yard work such as fewer flower beds and a watering system that can be controlled from the house.
havingfun
hace 5 añosoh yes, we had to live with no fence for several months. then it got half done. do not know what the guys waited for. well, solo, jr. - the 16 yr old cat went out and apparently wandered and we think he had a stroke. came home after 2 days with bleeding eyes and totally blind. so they started the fence. before they could get it done, but a few days later, the fool went out again, lost all night. now it is all in with chicken wire along the edge. he is staying home. terrified, he will wander off and die, wet and alone. a 6 ft wooden fence and a 40 ft porch are wonderful mana from the gods.
doc thanks for the info. everytime i hear about the big time tools- like from google or amazon i think of big bang and the boys in japan turning off the lights and chasing penny down the hall. so an off grid one is even better. funny net flix is under $10 here. there is an even better english, just can not remember the name. it allowed us to be ahead on a place to call home, death in paradise, etc.
ellie59
hace 5 añosThanks for the reminder on considering the outside. I am going to fill-in the largest of my ponds because it is too difficult to get to the top of the hill to check on the fish when the blue heron show up. However, I still want to watch the waterfall from my family room and deck. Anyone know how I can continue cycling the water from the lower pond up the hill to keep the waterfall without the upper pond? Attaching photos of the falls. can't see either pond from a distance, but just the falls.


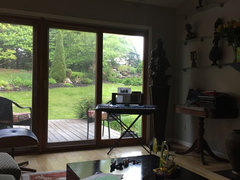
docmaker26
hace 5 añosA pump and an underground hose comes to mind. Great idea. The sound of falling water is so soothing.
Helen
hace 5 añosNot being facetious but why not just hire a young person to check the pond? I am sure there is a kid who would love to earn a few dollars periodically or however often you need it checked out.
Or whoever is helping you with the upkeep of all that gorgeous landscaping.
docmaker26
hace 5 añosHelen: I think the trick is, someone has to scoot down to the pond when the hungry heron puts in an appearance otherwise, the fish become bird treats.
Helen
hace 5 añosÚltima modificación: hace 5 añosAs others have posted, there are all kinds of retirement communities that make sense for people at different stages of their lives.
When my parents retired, they moved to a very very large retirement community - or more accurately community for those over 55. There was every kind of activity including stables, golf course, pools, on site classes through the Community College, standard types of classes and activities and they really thrived and made good friends. Somewhat like college people were at a stage where they were open to making friends and there was a large pool of different kinds of people moving in and lots of different kinds of people. Lots of religions including atheists and my parents joked there was actually a small Communist cell of the last true believers from the popular front movement of the 1930's LOL. But the place really was a small city - eventually it actually incorporated and it attracted a really broad swath of people who had come from many different areas of the country.
Eventually my father moved to an assisted living facility after my mother died. He didn't need all of the assisted living aspects at that time but he benefited greatly from the congregate living. He was pretty much independent in terms of gadding about but was happy not to have to deal with housekeeping, cooking etc. If it had been reversed and my mother outlived my father, it would perhaps have been different because my mother would have preferred to age in place and we would have come up with appropriate accommodations to deal with that. In choosing the assisted living facility, I was much more cognizant of making sure that it was a place he would be emotionally comfortable in - i.e. they served the kind of food he liked and the people were pretty much of the same background so they would have been the kind of people he would have socialized with anyway - although my father had very broad tastes in people but at least the people in the assisted living facility were like him in terms of background. And needless to say, as a pretty good looking senior male, he had a lot of female friends.
Eventually at the age of 95 my father reached old old age when he really needed a full time caretaker because he couldn't safely perambulate by himself. It was a godsend that he had saved sufficient money so that he was able to afford that kind of care - as he would have withered away in a nursing home with the level of care one receives there - unfortunately.
ellie59
hace 5 añosHelen, First, raising 2 children (now, 9 & 10), second, if not children, would still prefer aging in place (planning for it). docmaker26, thanks for the idea. I have a hose that pumps the water from the lower pond to the top pond now. Can I just close in the top pond leaving just the hose to continue going into the filter and then straight down onto the falls? I and my neighbors in back and side comment that they love listening to the water sounds when they go to bed or have company in their yards. Several neighbors and I have looked for people to maintain our yards. Problem, they only want to cut the grass but not pull weeds or trim bushes.
Helen
hace 5 añosCan't be of much help regarding the mechanics of pumping.
Couldn't you and your neighbors do a collective hiring of a landscaper so that it's worth their while. It would seem that if you pay people, you can find them. Isn't bush trimming somewhat of a more skilled art so perhaps someone could come out and do everybody's on the same day to make it worthwhile. I live in an area where it's relatively easy to find gardeners - not necessarily GREAT gardeners but eventually through word of mouth you find someone.
Do you mean that you need to immediately hike up the hill if you see the herons? Would it be possible to have a young kid on the neighborhood be on heron alert where you could contact him - put him on a retainer possibly? When I was in junior high, my friend walked her neighbor's dog for a nominal sum. It was before the era of professional dog walkers :-)
havingfun
hace 5 añosthanks toronto, yes brit box, acorn is the one. i actually like it much better than britbox.
docmaker26
hace 5 añosOne temporary solution to the heron issue might be one of those powerful super soaker water guns. They worked a charm for the crows snacking on our cherries. It was great fun to eat supper on our back deck and haul out the super soaker and discourage the crows. No one was hurt and they got the message. Another suggestion is to see if there is a horticulture program at a local university or college. Advertising there might find you someone to tend your yard. It's like advertising in the nursing school for a live-in roommate who can help out with care or housekeeping in exchange for reduced rent.
havingfun
hace 5 añosaha! apparently my email decided that houzz was spam! so there was nothing in my box. thought i was going to have a heart attack.
emjayfulmer
hace 5 añosWe are living in our new home that is about 95% finished. I designed it specifically for aging in place since my husband and I are now 57-60 yrs old, and my elderly parents were going to live with me. Contrary to some others’ choices, I designed this as a 3-story home (2 + lower level walk-out). While others downsize, we upsized. Here are the details:
Lower-level walkout is 1800 sq ft apt for Dad (mom passed before we moved in), First-floor (2200 sq ft) is mine and my husband’s main living area, second floor (1100 sq ft) is for visiting children and grandchildren (we have many as this is a second marriage for us both). Each main living area on the LL and 1st floor are completely self-contained, with kitchen and laundry. Universal design has been applied (though right now without wheelchair needs, “stuff” creeps in) wherever possible. Grab bars are installed in Dad’s apartment bathrooms, and blocking was added into walls where grab bars are anticipated elsewhere. Levers used for all door handles, bar-style handles for cabinets, and levers for faucets. Toilets are comfort height; two main master baths are seamless shower floors with trench drains. There are 5 bathrooms in the house (2 on each of the lower and 1st floors, and 1 on 2nd floor) and nearly all have ample room for wheelchair access. All doorways are 36” or wider, many with sliding doors where possible, all hallways are 48” or wider. On both the main and lower levels, there is a walk-out covered patio. The thresholds will be modified as we move forward to make for a smoother transition. And yes, there is a 3-story elevator in the house which cost us about $26k finished. It’s an inline gear drive so it didn’t need any more than 12” below the lower floor, or above the top floor.
So many decisions and I’m sure we made some mistakes along the way, but we’re already thrilled at having something like the elevator (planned from the beginning) because it is so helpful just moving things up and down the floors, and makes life much easier.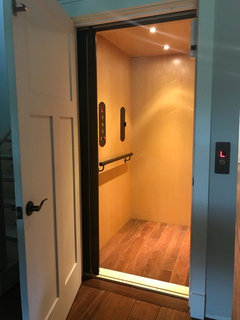
cookic
hace 5 añosemjay, sounds like you are ready for whatever life hands you! Good planning on your part. Have a happy time!
Rita / Bring Back Sophie 4 Real
hace 5 añosemjay, your new house sounds wonderful. My one small piece of advice is about the grab bars in your bathroom. Put them in sooner rather than later. If you wait until you "need" them, you may be resentful of the "loss" they represent when you are in a more fragile emotional and physical state. Grab bars are good for anyone.
I am so sorry your mother did not get to live in the apartment you added to your house. Multi-generational living is a boon for everyone involved. You and your father are very fortunate to get to enjoy one another's company in this new house.
ellie59
hace 5 añosembay, What a wonderful new HOME. Wish I had been more future oriented when I purchased this house. Your elevator only cost $26? is that because it is new construction? I tried to work that into my existing home, but the costs were way over the $26? I live on a slab, but I've been thinking about adding a room over the garage. I guess I am lucky, have no home entry issues. Front, garage, and rear decks all walk in with no steps.
partim
hace 5 añosThis interesting article about intergenerational home sharing with non-relatives was in my local newspaper recently. https://www.theglobeandmail.com/canada/article-seniors-have-too-much-house-millennials-have-none-and-a-business/
havingfun
hace 5 añosellie, i think she meant 26000? my hubby is against having a stair lift. clueless.
emjayfulmer
hace 5 añosHavingfun, yes I did mean $26,000. Apologies. My “k” key must have fallen asleep! In the big scheme of the cost of things, it was fairly reasonable and ample enough to fit several people and a wheelchair in it. It’s max weight limit is 900 lbs. To the comment about chairlifts, I had two in the quad level house that we were living in that my parents had to move into while we dealt with the new build. Hated them. The stairways were only 36” wide and the seat and rail ate up space making it hard for anyone else to use the stairs - like reaching for the railing!
We still have the two master baths to finish and will be putting in the extra blocking for both, with at least having grab bars installed for dad’s right away. My husband is reluctant to do them sooner than needed for us. What we’re all appreciating - and dad has commented on more than once - is the comfort height toilets. Now when I’m at another home or business with “normal” height toilets, I feel like I’m sitting on the floor, and my knees whine a bit standing back up! LOL.
Also still left to finish - most trim and interior doors (except the 3 elevator doors which are done). We’ve put up “temporary” doors for now so there’s privacy. But we’ve also taken on a plan to “recycle” antique doors for our various needs and that takes a bit more work to repair, prep, and paint. But the end will be worth it. We’ve done that with several bath vanities, too, recycling old dressers and recutting the drawers to go around the plumbing. These can be replaced later if they don’t work for us. But for now everyone’s happy, including my 80-yr-old dad.
FYI - the photo is the children/grandchildren’s guest bath. Grab bars will be added in the future.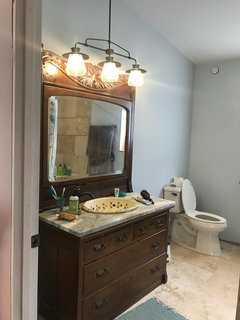
sherrainex
hace 5 añoswhen my dad's bathroom was remodeled, it had all the items on the list except the tub, plus a tiled floor with 1" squares that gave good grip for a wheelchair or walker. the shower area is 38"x5" and the opening is wide enough for a wheelchair. the sink was the correct height for him.
the web info on the sink says that only the sink is the best design, but it needs to have the pipes covered to prevent burns. it also cautioned against pedestal sinks, because of foot manipulation problems for wheelchair users.
the water heater was set so it was impossible for burns to occur.
the handicap rails can be used for exercise; for that reason, it makes since to have the towel racks as handicap bars, too. if there are children in the present or future house, the shower or bath bars are located at the right height for them to use to steady themselves, and they love to swing on the towel bars.
when we first had the handicap rails, I did not like them, regarding them as for only an old person and looking too like a hospital. they do have colored covers for them now, but by the time I found that out, I liked them.. they are a very basic, beautiful design (the artist in me talking).
when they are used for the towel racks as well as for hand grips, it takes them out of the hand grip territory and moves them to the deliberate design category. they become not a necessary add-on, but an integral part of the overall design. they are lovely in a spa look bathroom.
the feature I most love since I inherited it is the perpetual hot water; hot water is a pain reliever. for me, it also relieves stress. I even have bubble blowing liquid and several types of the blowers in the shower; no problem with soap bubbles in places that require clean-up. another spa feature.
there is also a light (made for bathrooms) in the shower area. older people, especially those who wear glasses, have problems seeing well, and this is one place you want them to see that soap on the floor.
another good thing to have is a baby monitor. this is a two piece devise, portable, so it can be placed within reach; loved that singing in the shower.
Nancy in Mich
hace 5 añosÚltima modificación: hace 5 añosYour dad's shower reminded me that I had promised photos of my new shower when it was done. The shower and toilet are done now, and tomorrow I should be getting my counter top and sink installed. I did get photos of the shower today though, so here is my new curbless shower. Remember to click on the pictures to see the whole photo since Houzz crops them when they put them in the thread.
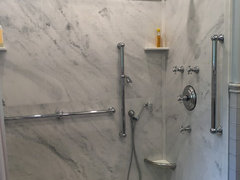
The shower pan and walls are by Transolid, bought through Bath1.com.
The TP holder is an extension of the grab bar. The TP roll just slips over the end of a knob on the end of a metal tube that extends out of the center of the knob at the end of the grab bar.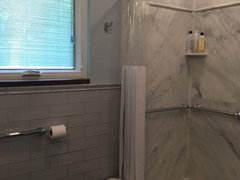
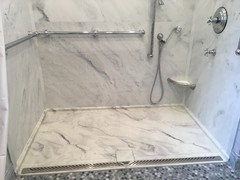
My hand rails are from Jaclo. The shower controls are Strom, Sign of the Crab. The small corner shelf down low is the Invisia Integrated corner shelf and grab bar. I am using it as a toe rest at that height, for resting my leg on while washing and rinsing. The corner shelves up higher that are holding the soaps and shampoos are part of the shower unit.If you look closely at the trench drain at the front edge of the shower pan, you see a square piece of the shower pan that is cut out and laid over the main drain in the middle of the trench drain. You might also see that the floor of the shower is built up about a half inch to direct the water toward that center drain area. Water that goes over that little hill will go into the trench drain. I use only one shower head at a time except for rare times like when I can't get the hair rinsed off my hands with the rain head, so I turn on the other head for a few seconds. Or if I use two heads, they are both at half volume. Otherwise, I can empty our water heater in minutes! So I have not had water go over the ability of the shower pan to cope with it.
Here is the rain head in the center of the ceiling with lights on either side. I really like lights in the shower. Never had them before. These are LED lights. I love the rain head, centered so that I can move around under it.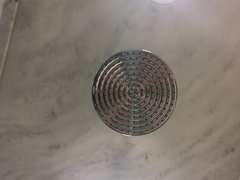 See the slightly darker square about two feet from the toilet? It is toward us, in front of the toilet, but before that really shiny section of tile. That is another drain. The room floor in this bathroom is essentially another shower floor. It has a Kerdi shower slope kit and Kerdi waterproof membrane that covers the shower floor kit and goes up the walls about 5 inches (behind the marble baseboards). The shower kit makes the floor in front of the shower flow to the drain. Once the room floor is past the shower, it levels out a bit then slants slightly downhill to meet the hall floor. These undulations are even across the floor and gradual, so I have not had problems with it at all yet. It was done this way in order to make the floor drain toward the drain in the floor if the shower ever overflows, since it has really no curb. The drain is my insurance policy. The dip at the door allows my walker or a future wheelchair to enter easily. We chose the bit of a hill at the entry instead of a sill. Because the hall linoleum must be relaid by the linoleum installer from the store after we moved walls to enlarge the doorways into all three bedrooms, the hall linoleum was disturbed. I keep forgetting to call the store to schedule the repair! Because of that I have no picture yet of the door threshold, which is not done.
See the slightly darker square about two feet from the toilet? It is toward us, in front of the toilet, but before that really shiny section of tile. That is another drain. The room floor in this bathroom is essentially another shower floor. It has a Kerdi shower slope kit and Kerdi waterproof membrane that covers the shower floor kit and goes up the walls about 5 inches (behind the marble baseboards). The shower kit makes the floor in front of the shower flow to the drain. Once the room floor is past the shower, it levels out a bit then slants slightly downhill to meet the hall floor. These undulations are even across the floor and gradual, so I have not had problems with it at all yet. It was done this way in order to make the floor drain toward the drain in the floor if the shower ever overflows, since it has really no curb. The drain is my insurance policy. The dip at the door allows my walker or a future wheelchair to enter easily. We chose the bit of a hill at the entry instead of a sill. Because the hall linoleum must be relaid by the linoleum installer from the store after we moved walls to enlarge the doorways into all three bedrooms, the hall linoleum was disturbed. I keep forgetting to call the store to schedule the repair! Because of that I have no picture yet of the door threshold, which is not done.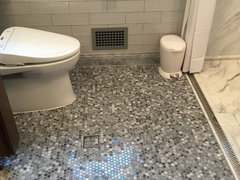
You will also notice there are no pictures of the vanity and sink. My contractor made the vanity (and the windowsill, new cupboard, and walnut and glass shelf unit on the end wall) of walnut.
This is our new cabinet that Jim made us. We had to take 6" from the bedroom to fit the new shower in and have room for a walker or wheelchair to turn in the room, so I had him make a cupboard here, in the back of the clothes closet in that bedroom. That closet became very deep when we moved the wall out, so I "stole" some of it back! We have never had a cupboard shelf or a drawer in this bathroom before. We only ever had the huge inaccessible spaces in base cabinets.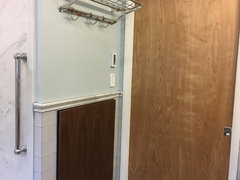 This is the shelf I had Jim make where a small medicine cabinet used to be.
This is the shelf I had Jim make where a small medicine cabinet used to be.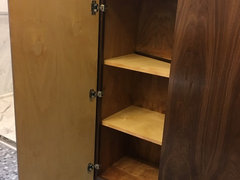 The counter top was made at a local family lumber mill from solid walnut and was finished with Waterlox. It got scuffed up while being cut to hold my crazy semi-recessed sink, so Jim had to take it home and sand it and do another coat of Waterlox. Tomorrow he is coming to install it and the sink. I believe the bathroom will be essentially done after that. (There is door hardware that may be waiting for the threshold.) We are sending Jim off to do work for someone else while we wait to see if my husband's job is going to settle down, then once Jim is back, he will do painting and flooring and some lighting in the two bigger bedrooms. We are not sure that hubby is going to want to stay in his new job, so we are putting a hold on renovations until his employment is stable.
The counter top was made at a local family lumber mill from solid walnut and was finished with Waterlox. It got scuffed up while being cut to hold my crazy semi-recessed sink, so Jim had to take it home and sand it and do another coat of Waterlox. Tomorrow he is coming to install it and the sink. I believe the bathroom will be essentially done after that. (There is door hardware that may be waiting for the threshold.) We are sending Jim off to do work for someone else while we wait to see if my husband's job is going to settle down, then once Jim is back, he will do painting and flooring and some lighting in the two bigger bedrooms. We are not sure that hubby is going to want to stay in his new job, so we are putting a hold on renovations until his employment is stable.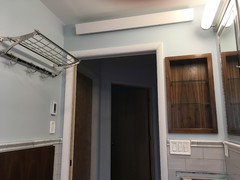
docmaker26
hace 5 añosemjayfulmer: this is amazing. What a lot of work but it seems to be beautiful and functional. We too know this process of only doing work that you know will fit the budget at the time. The shower walls look like marble. Are they? Secondly, you talk of emptying your water tank; do you live where there is natural gas piped to the house? If so, might I suggest saving up for an on-demand hot water tank. We put one in about 12-15years ago and absolutely love it! We were worried because we started being more profligate with our hot water but our gas bill actually went down. It also means the house is not continually heated by a hot water tank in the hot weather. When our guy was little, we would fill his paddling pool with warm water each morning. Such a treat. Our first one was the smallest model Bosche makes and we could have two things going and still have enough water. It works with a flywheel for the spark so there is no pilot light and no need for electricity. We have had stellar service out of it with minimal maintenance. One part went on it and Bosche replaced it no questions asked. Tankless also gave us back quite a good sized closet as the unit is about the size of a medicine cabinet. Just remember to put a shut-off valve near it, in the water line going in and in the line coming out. (We have started asking that handy-to-reach shut-offs be put in whenever we install new plumbing. That way we know where it is for that device and should anything go wrong or servicing be required, turning the water off is handy and easy. I hope you get to enjoy your entire bathroom soon.
Nancy in Mich
hace 5 añosÚltima modificación: hace 5 añosI am thinking you meant me, Docmaker. Yes, next water heater, we are going tankless. This one is only 4 years old and is in the basement below the family room making noises all night long, and lately, even during the day. We just had it flushed within the year, too.
Thanks for the comments. We saved for this project for five years, so it was not done on a tight budget. I splurged on a lot of things. I did get the marble chair rail off Craigslist, and went with inexpensive porcelain tile for the room walls, but saved $2200 by getting the walnut counter top instead of the Cambria quartz I had been planning on all along. The floor was also a fairly budget-friendly choice at $6.95 a sq ft. The shower is Transolid solid surface, which is similar to Corian or Swanstone. No mold, mildew, or maintenance. The whole thing - pan, walls, wall extension, ceiling panel, and trim cost me $3262. It had free shipping, came on three pallets and was here within a week of ordering it. My contractor had to cut the wall height to fit and make the generic panel into a ceiling-sized panel, plus cut all those holes for plumbing and the lights, and cut all the trim to fit. It takes at least an experienced DIY person. He blocked behind for the handrails and just drilled through the wall panel to mount them. They are solid, not going anywhere.
My monetary splurges were all of those Jaclo grab bars in the room and in the shower (around $3000), using Strom plumbing fixtures in the shower($900), the rain head ($343), the medicine cabinets - on sale at Restoration Hardware, but still around $1000 for the two of them, the lights at $300 each, a custom vanity, those baseboard tiles at $22 each, the Toto toilet and Toto Washlet bidet seat ($1500), an automatic exhaust fan that turns on if the room gets humid, or if someone enters and goes near the toilet ($312), and the radiant heater with its own thermostat.
I needed the custom vanity because I could not find one anywhere that could function as wheelchair accessible and be floor mounted - as I tend to lean on things when my knees go out - and have any storage that was usable. On top of that, my vanity space was limited to 16" to 18" deep because I need floor space to turn a walker or wheelchair if I have an injury or surgery.
I have a collagen disorder, which means that my ligaments, tendons, and cartilage is all made wrong. As I age, my joints are failing me and I cannot predict what the future holds for my mobility. So this bathroom had to function for all possibilities. Walking and sitting. In a small space that is the home's only full bathroom, that is asking a lot.
My guys are here now, doing the finishing touches. I hope to be adding vanity pictures this afternoon. Wait until you see the vanity I designed!
docmaker26
hace 5 añosnancyinmich: you are right. I did mean you. Perhaps the memory challenges are starting a little earlier than I planned. Your project sounds very well thought out and looks lovely. Do you have something similar to Ehlers Danlos that a dear friend lived with. She died suddenly in her late 80s or early 90s. She had a very good life.
Nancy in Mich
hace 5 añosYes! I have Ehlers Danlos Syndrome, Hypermobile Type. Mine is the kind that does not kill you, it just makes you miserable. Other types can cause blood vessel or organ rupture. Science has found genes that cause those types, so if you are thought to have them, tests can be run and you can be definitively diagnosed.
My kind can give a life ranging from early disability to just far-ranging aches and pains that are never explained. Mine is somewhere in the middle. Today, they could repair what was going on in my knees in my teens. I did have surgery on one knee and it was a terrible recovery for me. I never went near a surgeon again until I was 45 and my other knee was just not functioning. He wanted to realign my hip and replace half of my knee. I did PT instead and regained use of my knee and have been hobbling around on two lousy ones ever since. I am now bone on bone in both, but people with my disorder sometimes wish they never had knee replacements, even as bad as the knees are beforehand, so I am trying to avoid it. We end up with unstable artificial knees. Since I can't find a surgeon who acknowledges the problem, I am not going to do the replacement. Now that the house is ready for me, I can think about searching for a surgeon who understands what the problem is if I need to do so. If a doc understands the problem and has a fix for it, I will listen!
The room we stole the extra space from for the shower is going to be my PT room. I have a PT mat table for in there, plus other equipment that will go on the wall for using stretch bands for maintaining upper body tone. With daily PT, I will be in less pain and will be more mobile. The third bedroom houses my far infrared sauna! Hubby has the former living room for his activities. It is a music room/library with french doors to close off so he can have peace and quiet.
Nancy in Mich
hace 5 añosÚltima modificación: hace 5 añosHere is the rest of the bathroom. Don't forget that to see the entire picture, you have to click on it.
The vanity has a set of shelves built into the right leg, facing the toilet.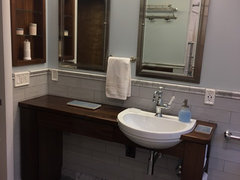 Here is the sink.
Here is the sink.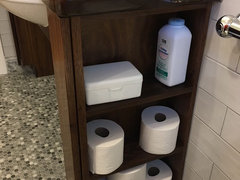 Here is the area to the left of the sink, where there is a drawer, and then a vertical peg board storage area in the left leg of the vanity.
Here is the area to the left of the sink, where there is a drawer, and then a vertical peg board storage area in the left leg of the vanity.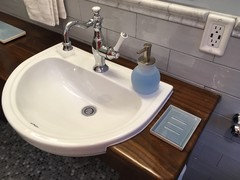 Here is the drawer.
Here is the drawer.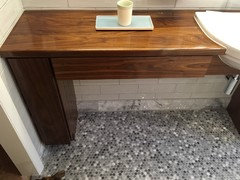 Here is the pull-out.
Here is the pull-out.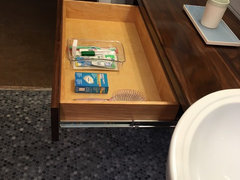 And storage.
And storage.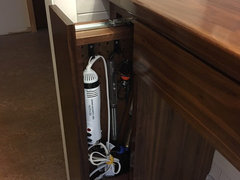

Here is the view of the vanity, sink, and toilet wall from the door. I have a wheeled upholstered vanity stool that I may tuck under the drawer so that I have a place to sit here at the vanity to do my hair. It needs to be re-upholstered to match the bathroom, though!
This is the view of the entire back end of the bathroom.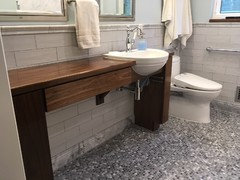

I did get both medicine cabinets mostly set up today. I forgot to get an inside picture. I still have some things to move into the walnut wall cabinet, some art to frame and get on the wall (if it fits!), and towels and bathmats to purchase. I also need something decorative for the walnut shelves.The window blinds are in the glass and I do not plan to put curtains on the window. The shower curtain is nice with the see-through portion, but I will need to look into getting a fabric version of one, not this heavy vinyl one. We may get a permanent shower rod, too, as this one is just tension. (I dry a lot of long dresses on my shower rod.)
My contractor wanted me to consider a glass door. I can't see it if I needed a wheelchair or walker, nor can I see taking one down temporarily when I am laid up. I think we will stick to a shower curtain.
havingfun
hace 5 añosnancy, my mom lost all her goop in her knees. the dr, put in a replacements. did her well, you do have to repeat but often you get several years between.
sherra, on your amazement with the bars. i felt the same way when i first got a walker. i hated the thought, but when i started using them and it had all the storage and i could sit wherever i needed, i decided every parent should have one!

Volver a cargar la página para no volver a ver este anuncio en concreto
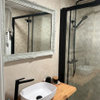


Rawketgrl