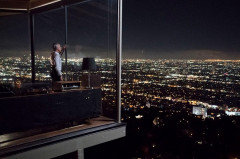Does anyone have a kitchen in the front of their house?
User
hace 6 años
Respuesta destacada
Ordenar por:Más antigua
Comentarios (57)
ILoveRed
hace 6 añosConversaciones relacionadas
Which House Design program for home computer ?
(0) comentariosI am familiar with handling my old program (on a DVD !! ) which now turns out to be too old for my new laptop . Having purchased 1 (upper end) program which was meant to help me design several options of house plans I had to return/cancel it because of malfunctions. Having bought a 2nd (also upper end) program for the same purpose I am struggling with bad instructions + a lack of default choices + a lack of straightforward tabs/links. Can anyone recommend a program 1) which works well 2) which does not require a psychic for understanding instructions 3) which offers standard terminology for a European application (rather than in the USA) Grateful thanks....Ver másArmario / vestidor dormitorio casa 1850
(13) comentariosBuenas noches gestión estética! Muchas gracias por tus comentarios e ideas aportadas, la verdad es que estamos muy ilusionados con el proyecto pero también es cierto que es una reforma de cierta envergadura por nuestra intención de actualizar y hacer más cómoda la vivienda (en la actualidad no cuenta ni con ducha!) pero a la vez intentar mantener los elementos estéticos de la época que le confieren el encanto que tiene al piso. Agradecemos cualquier asesoramiento ya que las reformas las emprenderemos nosotros mismos, sin ningún arquitecto o interiorista que lidere el proyecto, contrataremos directamente a los profesionales que han de ejecutar la obra, por lo que nos surgen muchas dudas de la mejor opción estética / económica / práctica en diversos elementos. Adjunto otro elemento en el que no llegamos encontrar la opción ideal, hay 2 salas que están separadas también por la misma marquetería que en el dormitorio y unos armarios a ambos lados. Nos gustan estéticamente (no en ese color quizás) pero seria más practico que las 2 salas no estuvieran separadas (una estaría destinada a comedor y la otra a sala de estar), por los que nos planteamos o eliminarlo todo (con dolor en el corazón) o una opción intermedia como vaciar solo la parte central, o la parte central y uno de los laterales. ¿Consejo? Por privado (si se puede hacer esto aquí) podría enviar plano completo del piso y más dudas que tenemos! Gracias!...Ver másThe integration of elements complement each other
(1) comentariosIn this dissertation, we are warned that to renovate a house, so that everyone sarisfecho sits down, it is enough to make some partial feforms and maintain everything that contributes to the personality of the home. If we make such a total change, affecting everything previously existing, it is clear that our home, we cannot feel it easily like ours....Ver másColourbond Southerly and Ironstone
(9) comentariosDo you have a pic of the facade? The gutters should match the gutter, no need for another colour. You will get some blue from the Bluestone but given the proportions I wouldn’t expect much but will depend on the orientation and elevation. Southerly is still relatively new - can’t wait to see it in place. What are the windows?...Ver másILoveRed
hace 6 añosUser
hace 6 añosJudy Mishkin
hace 6 añoschloebud
hace 6 añosgeoffrey_b
hace 6 añosauntthelma
hace 6 añosJudy Mishkin
hace 6 añosÚltima modificación: hace 6 añoschloebud
hace 6 añoschiflipper
hace 6 añosVirgil Carter Fine Art
hace 6 añosÚltima modificación: hace 6 añosBev
hace 6 añosJenny Madden Design
hace 6 añosOne Devoted Dame
hace 6 añosÚltima modificación: hace 6 añosMark Bischak, Architect
hace 6 añosbpath
hace 6 añosbeckysharp Reinstate SW Unconditionally
hace 6 añosdragonflywings42
hace 6 añosÚltima modificación: hace 6 añosmiss lindsey (She/Her)
hace 6 añosÚltima modificación: hace 6 añoslisaw2015 (ME)
hace 6 añoszippity1
hace 6 añosfirefly_0011
hace 6 añosWindow Accents by Vanessa Downs
hace 6 añoscpartist
hace 6 añoscpartist
hace 6 añostatts
hace 6 añoschocolatebunny123
hace 6 añossumac
hace 6 añosKim KP
hace 6 añoscpartist
hace 6 añospalimpsest
hace 6 añosAurora Tee (Zone 6a)
hace 6 añosSusan Davis
hace 6 añosokaycoral
hace 6 añospalimpsest
hace 6 añosÚltima modificación: hace 6 añosAnnette Holbrook(z7a)
hace 6 añosAnglophilia
hace 6 añosjakabedy
hace 6 añosPinebaron
hace 6 añostqtqtbw
hace 6 añosartemis_ma
hace 6 añosÚltima modificación: hace 6 añosartemis_ma
hace 6 añosÚltima modificación: hace 6 añospwanna1
hace 6 añosSummit Studio Architects
hace 6 añosMark Bischak, Architect
hace 6 añosStephanie Plyler
el último añoCathy Barlow
hace 12 mesesworthy
hace 12 mesesÚltima modificación: hace 12 mesesUsuario de Houzz-918119203
hace 12 mesesÚltima modificación: hace 12 meses

Patrocinado
Volver a cargar la página para no volver a ver este anuncio en concreto

Judy Mishkin