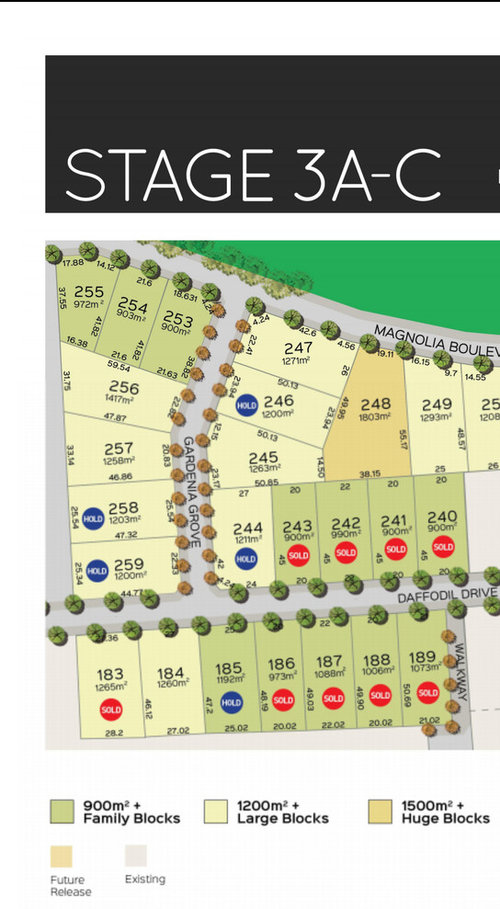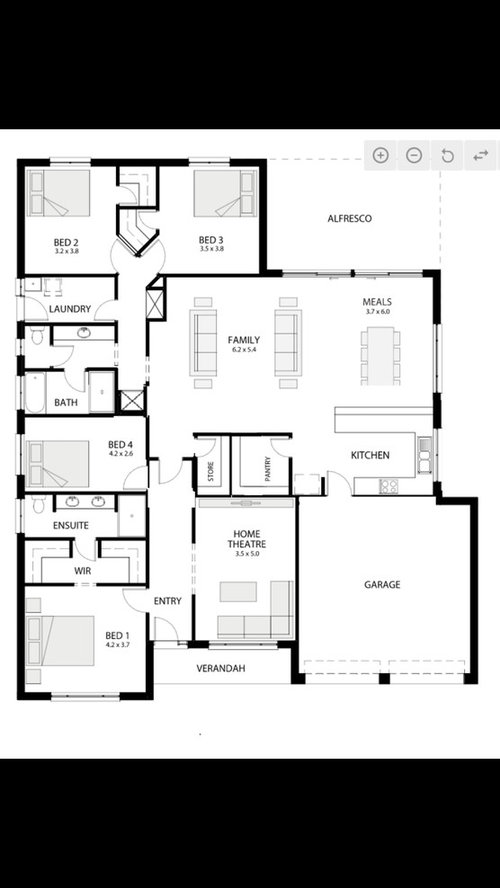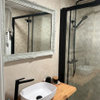block orientation
so my preferred block has been sold, so I am down to my back up choices.
North is to the top of the image.
Blocks 256 and 245 are the remaining choices. Location North of Adelaide, so can be extreme hot and cold.
What would be your choice for best passive solar and staying cool?
also attached is potential house plan.


Comentarios (18)
Ed Ed
hace 6 añosI think 245 is going to offer you more privacy if you are build using solar passive design. 256's northern boundary, which would ideally be your open area to maximise the northern aspect, would have 253, 254 & 255 backyards all on the same boundary. All the best!
oklouise
hace 6 añosthis plan is not ideal for either block...look for plans for narrow blocks with the entry and garage on the narrow side... these houses are usually longer with all the living areas on one side and better for solar passive design
3DA Design Drafting and 3D Visuals
hace 6 añosI will try to get 257 if possible. push buildings to the South so you can get more Northern side opening. And not too many neighbours backyard facing you.macyjean
hace 6 añosBoth blocks have good potential but your house plan is not solar passive and would not utilise that potential.
anewhouse.com.au
hace 6 añosÚltima modificación: hace 6 años245 would easily be my choice but I would be looking for a different plan.
The reason I like it is by building close to the southern boundary you could get lots of North facing windows with space for some garden to look at outside.
I would be looking at a more rectangular overall floor plan rather than the squarish plan you have got.
oklouise
hace 6 añosdoes block 256 have street frontage on both ends? if so, that would be more flexible for placement for a garage and front entry
Paul Di Stefano Design
hace 6 añosTo answer your question re which is the better option for passive solar design, it’s not about the block choice here - both have good orientations for this - it will come down to the house design, and most volume options like you’ve shown here are setup will very little if none whatsoever consideration for sustainable design
Renai Habets
Autor originalhace 6 añosthanks everyone for your responses! Oklouise, no access from the other side, there will be more blocks released there.
I know the plan isn't perfect for solar, I was more interested in people's preferences of western sun on front of house/main bed or back of house/living and alfresco.
Does anyone have any thoughts/opinions on blocks with drainage easements?oklouise
hace 6 añosthe blocks of land are both good with long side facing north provided the house is designed to suit the site, easements can be a problem but depends on the exact placement of the easement and available building envelope and how it affects potential building design, given the choice i prefer block 245 with backyard facing east with a more interesting shape and space for generous screening trees and garden on the northern side with a longer house pushed to the south boundary ...which building company do you plan to use?
ddarroch
hace 6 añosIf you design your house along passive house principles you'll build a rectangular house (long sides facing north & South), close to your southern boundary, & your outlook from your living areas will face north.
However I'm not sure if I agree with Ed Ed or not. I'd always take into consideration privacy issues & where the neighbours will build.
But which is better, your living areas facing 3 backyards, or one home? Note that building setbacks usually have rear setbacks (& front setbacks), which are much larger than side setbacks.
So for block 256 you'll be adjacent to 3 backyards, but these 3 homes will be quite far away, due to the large rear setbacks.
While for block 245, you'll only have the one northern neighbour, but they could build close to your boundary (due to the smaller side setbacks).
Do you know what will be built on these neighbouring blocks? Have you investigated the rules for setbacks? Luckily these are all large blocks, so hopefully you won't have a large double storey close to your boundary.
It's a tough choice. But I'd prefer to look towards 3 backyards than a double storey house.
Also, as someone else asked. It's block 256 dual frontage? I'd prefer to build the garage facing west, to protect the house from western sun, but I'm not sure if I'd want dual frontage or not.Renai Habets
Autor originalhace 6 añosthe block with the easement, it is the back 10m of the block, so quite far away from building envelope.
the setbacks are 1m at the sides and 6m at front and back.Renai Habets
Autor originalhace 6 añosnot one pictured, it's in a different release.
The hubby originally rulled it out because of the easement, but it has other positives so I've put it back in the table!
it's East facing, and nicely rectangleanewhouse.com.au
hace 6 añosNormally drainage easements along the back aren't normally a big problem (50% of blocks will have such an easement,
Easements along a side boundary are a much bigger ssue as they do restrict what you can build.
For info on building on, or close to, an easement check out this link on my blog:
http://anewhouse.com.au/2012/01/building-on-pipeline-easements-or-close-to/
twistedstairway
hace 6 añosMy instinct says 247 with frontage onto gardenia grove and an L shaped house with long side pushed back to southern boundary.
Many assumptions, main ones being:
- you have money to burn on a custom house and a beautiful high fence along magnolia boulevard
- on the other side of magnolia boulevard is reserved green space with trees that wouldn’t be built out
- no restrictions on the long fence
This would give you opportunities for the best passive design house whilst remaining in control of your destiny in terms of neighboring buildings. Probably not doable, but I have answered the only question you posed in your posting using all the available information. :-)

Volver a cargar la página para no volver a ver este anuncio en concreto



Sara Graham