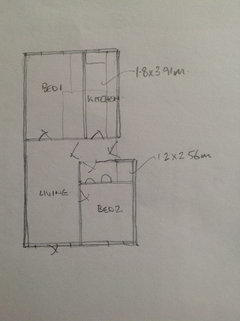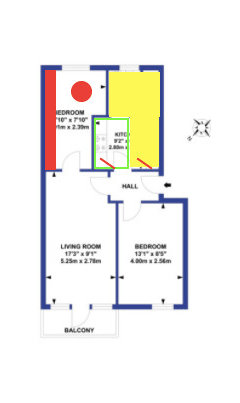Reconfigure flat - what’s my best option
Yvonne Tomson
hace 6 años

Patrocinado
Volver a cargar la página para no volver a ver este anuncio en concreto
Hello, I’ve just purchased a flat and would like to rearrange my bathroom and kitchen.
Currently we would have to go through the kitchen to access the bathroom and we aren’t comfortable with this idea.
I would be grateful if you could advise on the best layout Retaining two Bedrooms.

Thanks Yvonne


Hi Yvonne, I had the same idea of @ Mirasur Proyectos SL. If you switch the living room with the small bedroom, you could knock down the wall between the bedroom and what is now the bathroom. You might need to make the current kitchen small since it will become your bathroom.
I hope it helps
Thanks all for responding this is really helpful.
Our initial thoughts were to have two bedrooms at the front of the property and swap the larger bedroom to bathroom and kitchen. Having some sort of open plan effect - effectively going through the living room to kitchen and bathroom access to the entrance hall. But will be dependent on soil pipe and seems quite significant.
If you flip the second bedroom to the right, it would leave space for a smaller internal bathroom off the hall, and larger kitchen off the living space. Makes more sense in my head to have it this way round! Not sure if it would actually be allowed, but not too far from soil pipes hopefully


Volver a cargar la página para no volver a ver este anuncio en concreto
Houzz utiliza cookies y tecnologías similares para personalizar mi experiencia, ofrecerme contenido relevante y mejorar los productos y servicios de Houzz. Al hacer clic en 'Aceptar' confirmo que estoy de acuerdo con lo antes expuesto, como se describe con más detalle en la Política de cookies de Houzz. Puedo rechazar las cookies no esenciales haciendo clic en 'Gestionar preferencias'.



Mirasur Proyectos SL