the 80s fireplace has to go!How to arrange space with angled fireplace
Need fresh perspective! The green marble, rounded hearth gas fireplace needs a complete facelift. Before finalizing our new design, we need some help with arranging the space with the fireplace on an angled wall and the walls of windows across the room. We use the space for both living and dining. The area in front of the fireplace is pretty much just wasted pass through space at this point.
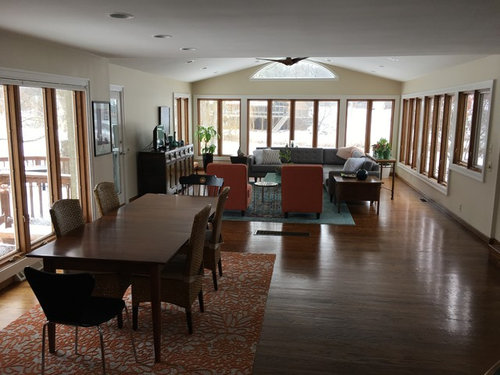
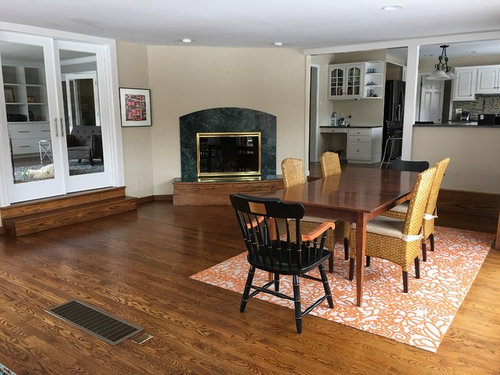
Kitchen island only seats 3 so this is our main gathering dining space. House was built in '60s and room added on with walkout below to lake in 80s. We love the windows and call it our treehouse. Room is lacking layering and the final touches that would make it soar. Any design tips would be so appreciated! see my hand made layout for dimensions
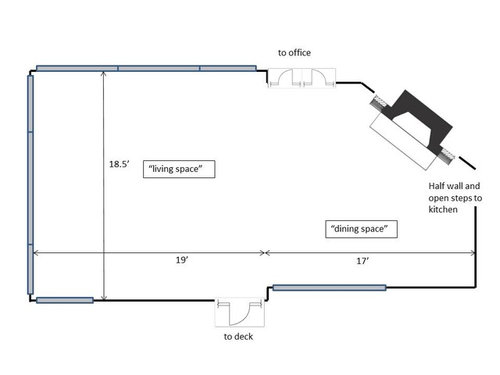
Comentarios (30)
acm
hace 6 añosAgree with updating the fireplace, but really, the limitation here is the kitchen and office entrances -- you can't do much more in terms of furniture. A larger rug would help your dining area hold claim to its zone, and the rest can just be pleasant to look at.
Home by Hattan
hace 6 añosExtend or add on to the bar/half wall/pass-through to become a seated bar area, and add bar stools. Then use a square or circular table in front of the fireplace -- closer to it and centered on fireplace --- smaller rug that helps center it there and fits the table. If the table is not huge, it won't seem to block traffic as much and you'll get used to the traffic pattern. If the big empty window seems too big and empty, add some pretty potted house plants, like the one in your mock-up, or create a little sitting/coffee area in front of it. For instance, you could use the 2 chairs from your LR area, with the little table in between, and place it in front of your window in the dining area. (then you could get away with just one chair replacing your two chairs, sitting at an angle across from sectional)
OR flank the fireplace with the 2 orange chairs and small table, and leave the table where it is, but I don't think you'll be as happy. If the table stays where it is now, you'll need to add a pretty light fixture to hang over it, and that will help define that area too.
About your fireplace ... your mock-up looks great! Losing the arch, replacing the tile, updating the mantel ... all good choices! I wrote an article about giving fireplace "facelifts" if you'd like to read it. :) http://homebyhattan.com/fireplacefacelifts/
Pam agradeció a Home by HattanBette P
hace 6 añosSquare, round or oval table and a much larger rug. Switch out the recessed light for a stellar chandelier.
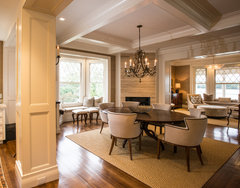
gtcircus
hace 6 añosThe fireplace is not that big of a deal and can be modernized with a mantel. I would paint the windows a uniform color (all white), update the wall color and as others indicated get a larger rug under the table. Are you planning a gut? Or just wanting to tweak?Betsy Cain
hace 6 añosA stacked stone fireplace would look great!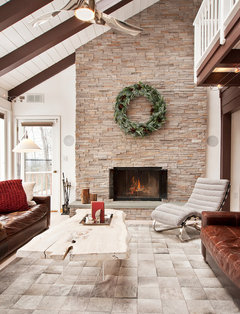 Editorial Photography · Más información
Editorial Photography · Más informaciónBetsy Cain
hace 6 añosSomething like this would look gorgeous in your space too: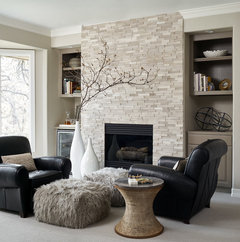 Transitional Living Room · Más información
Transitional Living Room · Más informaciónBetsy Cain
hace 6 añosOne more inspiration image for fireplace makeover: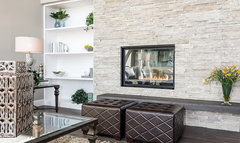 Stone Interiors & Exteriors · Más información
Stone Interiors & Exteriors · Más informaciónEmily Jowers
hace 6 añosI would get a big round or oval table. You don't want to put too much stuff in the walkway. Sometimes empty space is very necessary.
Pam agradeció a Emily JowersBetsy Cain
hace 6 añosPerhaps a 60” diameter table like this: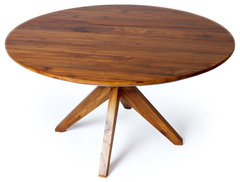 Fontane Dining Table 60", Reclaimed Teak Wood · Más información
Fontane Dining Table 60", Reclaimed Teak Wood · Más informaciónHome by Hattan
hace 6 añosJust another thought --- try this: turn your table to run the other way, running fireplace to window, hang a beautiful light fixture over center of table. Update fireplace. (I think I agree with painting the trim of the windows to match your other trim)
Maybe move your sofa console table to sit (near your office steps?) under the two shorter windows in the living area, then add pretties, maybe even a couple of small cubes/stools/or X stools under the sofa table, so you can pull them out for more seating?
Pam
Autor originalhace 6 añosWow- there are so many good ideas here! Thank you all. A round or square dining room table, with a suitable rug is a big improvement. I actually have a modern square charcoal rug that we can swap out for the floral Flor tiles (and make a runner for the front hall out of those) Also going to move the console table and see how that adds better proportion. When I step back and look at the photos, I see wood, wood, wood...
felizlady
hace 6 añosI would remove the green hearth and surround and replace it with some kind of stone in a natural color. I would get a larger rug for the dining area (at least two feet of rug on all sides of the table to allow room for people in chairs. The rug should have a color relationship with other another color in the room. I would consider matching the angle of the fireplace and the long direction of the dining table. You will have to work around that AC/heat vent in the floor. If it isn't functional, have it removed and covered with matching flooring. I would recover the dining chairs so they seem related to each other and to the table.Kelly Starr - Rooms With A View
hace 6 añoshave you tried to angle your table the same as the fireplace (there may not be enough room) but if there is that could really sort of tie it together and make it look like the fireplace has a purpose... :) I like the "bad" mock up that phuninthesun did for you...
groveraxle
hace 6 añosWhat a great room. Your rug needs to be 2' larger than your table all the way around. Remove the framed art to the left of the fireplace. It's too large for that little wall.
Pam agradeció a groveraxlesuzyq53
hace 6 añosIts a great space! I would consider split-face stone floor to ceiling on the fireplace wall and bringing the hearth down to floor level. Agree on a bigger dining rug and bigger nicer table and chairs, moved to the center of the room. I'd just play down the fireplace other than the stone for texture.
Pam agradeció a suzyq53mnmamax3
hace 6 añosÚltima modificación: hace 6 añosI personally would consider moving the fireplace to the living room area, where you could cozy up and enjoy it instead of walking past. If it's gas, it can be vented out fairly easily and there is no existing chimney to deal with. Then add your stacked stone and other treatments. I would use the old fireplace area for a buffet and try the table on an angle as other have suggested.
Pam
Autor originalhace 6 añosToday we flipped the table 90 degrees to test it out. Thank goodness it's sunny in -4 degree cold:) Also, putting the console table under the two small higher windows is a definite go. For those of you who have round large tables (72"), what do you think? Would be a different dining experience for us. We need to seat 8 - maybe extendable 60" would be better.
Moving table to match the angle of the fireplace won't work- table is way too long. Good thought though.
Betsy Cain
hace 6 añosA 60” diameter round table is the right size for seating 8! Any larger and it will be harder to converse with people on the other side of the table.Betsy Cain
hace 6 añosThis 60” diameter table from Ethan Allen comes with a leaf to make it larger when needed. https://www.ethanallen.com/en_US/shop-furniture-dining-room-tables/cooper-round-dining-table/156733.html?site=#prefn1=shape&prefn2=tableSize&prefv1=Round&prefv2=Seats+up+to+10&start=1suezbell
hace 6 añosReally liking all that natural light from your windows.
Totally agree with groveraxle.
An couple of additional thoughts: What is behind the pony wall w/post between dining and kitchen? Could you add a bar jutting into the dining area from that wall but only so it extends as far out as the left corner of the fireplace wall, leaving a rectangle dining space between the bar and the living/sitting area. Then turn the table around at a right angle to its current position.
A narrow sofa table or bookcase or cabinet with glass doors behind the two chairs facing the dining area could help better define your dining space and living space while keeping the open look and feel.
Betsy Cain
hace 6 añosÚltima modificación: hace 6 añosWas your current dining area once the living area? It appears that the vaulted-ceiling portion of your room is an addition. Sometimes it helps to analyze the home's original floorplan to gain new insight into layout!
Pam
Autor originalhace 6 añosYes you are exactly right! The current living portion was added in 80s above a new walkout below. Prior owners greatly increased home space.
Hansen Wholesale
hace 4 años

Volver a cargar la página para no volver a ver este anuncio en concreto
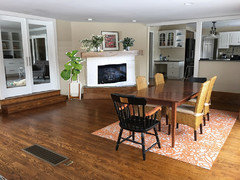

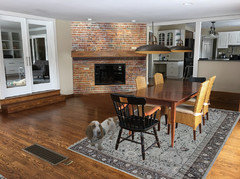
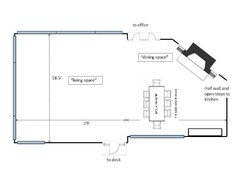
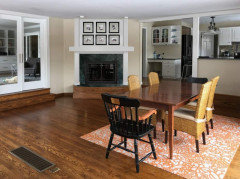




Patricia Colwell Consulting