Review my dream home renovation plans
Hello
I have engaged an architect to design the renovation to my dream home in the Sutherland Shire, NSW.
I would welcome any tips, comments or suggestions to improve the facade, design, layout or finishes schedule of the property.



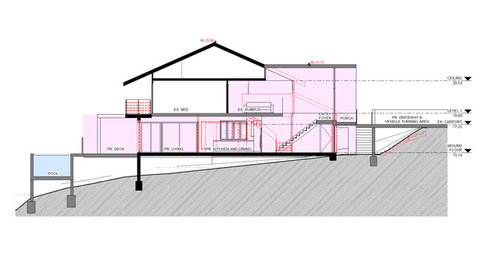
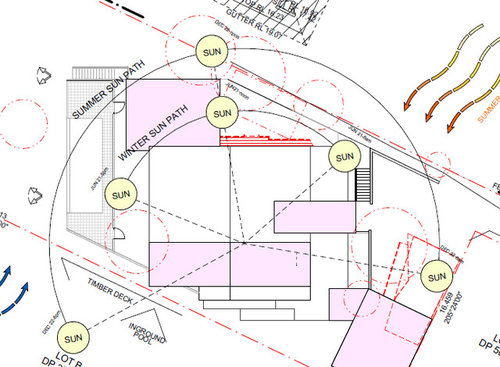


Comentarios (21)
girlguides
hace 6 añosWhy is there so much roof - presumably you will have water tank to flush toilets and also garage not big enough to park two cars - try marking out that area and see hie you hi parking two cars in itBarry Sa agradeció a girlguidessiriuskey
hace 6 añosAmazing looking house with a stunning position, I do wonder about the two car garage. And find it strange that in a family sized home that the bath is in the ensuite and it's the only one?
Barry Sa agradeció a siriuskeygirlguides
hace 6 añosAgree ensuite too tight whereas wir palatial and can’t see desk working out there as too much of an obstacleBarry Sa agradeció a girlguides- Barry Sa agradeció a C P
oklouise
hace 6 añosacknowledging previous ideas i try to imagine living in the house with family and friends and doing the usual chores and entertaining (what about clothesline and bins and visiting grandmas and wet kids needing the loo etc) and my suggestions include pushing back the garage to create more parking, easier access to the stairs for carrying groceries and bins (potential lift or dumbwaiter?) and adding furniture suggested variation in arrangements and size of rooms...love the overall style of the house but prefer a lower gable or "sideways" skillion roof over the entry with a tall stone front wall to the porch and tall narrow windows with electric openers over the front door (more private and much less glass to overheat in summer) and also prefer a gable roof/raked ceiling with fans over the pergola and alfresco and the utility area should include a clothesline (all the wet towels) and access through the laundry to the guest bath from the pool by extending the deck/path to the side boundary with suitable gates (and how tall is the ceiling in the storage area??)
 my husband says he would be happy to live in that car and admire the view!
my husband says he would be happy to live in that car and admire the view! Barry Sa agradeció a oklouise
Barry Sa agradeció a oklouiseco-design
hace 6 añosMy first concern is the overpowering roof. It's huge and dominates the rest of the home. I also think that the new entry structure fights with the roof for attention. I appreciate that this is an existing home and we have to work with what's there but the street presentation isn't good and looks confused. You are obviously very committed to this and it appears that you are going to need a significant budget to achieve what is intended. If it were me I'd seriously investigate replacing the roof with a new low pitch roof or flat roof behind parapets. This will be the single most effective thing you can do and will add value to the home. Have your architect draw up some options to assess the effectiveness of their ideas.
Try adding structure such as a frame to work with and visually reinforce the entry structure. It doesn't have to cost the earth as a roof can be replaced without loosing the ceilings and causing damage that needs rectification. A low pitch roof will also offer the chance to open up the upper floor with large windows and balconies. Yes, a balcony off the ensuite could add drama to the ensuite and help create an interesting street elevation with large sliding timber batten privacy screens. Consider cantilevering the ensuite floor to extend the ensuite out towards the side boundary. You appear to have the room and it will remove the bland boxiness of the old home while providing a larger better ensuite with views to the water while sitting in your new spa bath. Can't go wrong with that. Generally it needs a fresh approach free from the shackles of the existing architecture.
You are going to get a lot of ideas flow to you on this one. Some will be good, some will be bad and you will get confused at times so work with your architect and rationalise the ideas. Above all, rethink the street elevation, because that is what everybody will judge this renovation by and saving money on that will cost you money in the end.
Barry Sa agradeció a co-designco-design
hace 6 añosI have had a quick trawl through Houzz photo gallery and picked 3 designs that demonstrate some of the elements I have mentioned to help clarify my suggestions. Neither design is an answer, that's for you and your architect to decide but addition of these elements could take your "dream Home" to the next level.
The large sliding privacy screens is an obvious one.
The next one shows a home with the interplay of light and dark colours, privacy screens within a frame structure and the use of balcony space which acts as a transition from public to private space. The creation of large roof overhangs or frames and balcony spaces also gives the home depth with shadows and adds interest.
The third design demonstrates how an entry similar to what you have planned is complimented with thin low pitch roof, allowing the entry to integrate with the rest of the home.
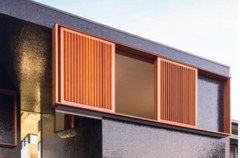
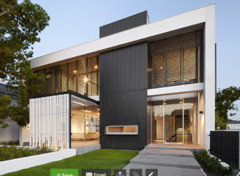
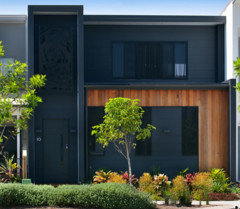 Barry Sa agradeció a co-design
Barry Sa agradeció a co-designrwalton5
hace 6 añosThe building and surrounding hard surfaces look as if they'd absorb a great deal of heat.
oklouise
hace 6 añosÚltima modificación: hace 6 añosthe big roof with overhanging eaves gives shade and privacy in a sometimes very hot area and, unless i've misread the plans, the front door faces West and the street, two good reasons to make the front more private although windows tucked up high under the upstairs eaves could be wider for more direct light and ventilation and i especially like the "sunken" courtyards that could be landscaped to increase the feeling of seclusion
Kate
hace 6 añosPreferred garage dinpmension is 6x6 as this allows you to walk all around any car and full door opening. If you want to turn the vehicle in the turning area get a traffic expert to check the tuning circle. They can also show where the hard paving could be removed for landscaping to improve kerb appeal and reduce heat effect and drainage. Kids bath if possible separate a powder room from shower room although I note it is an existing bathroom. Are you raising existing house to build under and extending?
I would also think about how far it is from car to kitchen to take groceries. Can this path be made easier
Dean Dyson Architects
hace 6 añosReplace all the corrugated metal roof on the entry side for a garden or grass roof. This will enhance your approach and front facade and transform it from an overpowering amount of meal roof to something soft, natural and rather special.
Dean
Dean Dyson Architects.User
hace 6 años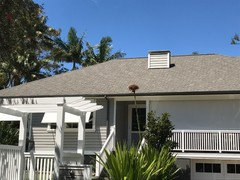

American Shingle roofing would soften this facade but keep the contemporary look. Here are photos of two recent projects, many colours and profiles to choose from.
Rod
American Shingles
Jackie Younes
hace 6 añosHave you considered giving yourself access to your laundry through the WIP/Butlers kitchen? Might get pretty annoying going out in the cold to do your laundry. And with 2 storey houses a laundry chute is always very handy.
Love the house!!! Which room is mine?
User
hace 6 añosRod Laing-Peach
Looking at the comments about the front facade I also suggest that a terrace / flat roof over the lower level on the right hand side of the entry. No need to be a trafficable area but just enough to have some planter boxes with a bit of greenery. Cost need not be high as if it was a concrete or trafficable terrace area with handrails etc. Access from a full height step out window (that's possible after deleting the pitched roof) from the house of a small door from the front entry. This combined with softer American Shingles would make a huge difference and soften the facade
Barry Sa agradeció a UserP W
hace 6 añosWhat a great project! I love the design. Lots of good ideas on Houzz. One further thought bubble I had looking at the floorplans is - is there an opportunity to get more of that north facing light in - appreciate the views are to the east with massive glass walls which is great - but seem a pity to have so much blank wall facing north. Good luck with the project - would love to see progress reports!!
Barry Sa agradeció a P WDaniel Lindahl Architecture
hace 6 añosLike others here, at first glance I assumed the view of the water was to the east, but then realised from the sun diagram that north is up the page, so I'm guessing this might be in Bundeena?
I agree with most of the other suggestions and have a few of my own as well, will summarise here:
- the pitched roof dominates too much, I would suggest the new master bedroom suite has a flat room, similar to the new entry;
- the garage is too small and can easily be larger, especially wider and the stair could go down the side instead of at the end;
- the foyer/entry is too small for a luxury property, really just a stair landing. I suggest widening it to the line of the new bedroom, and also pulling the entry doors out further to give more space there;
- car turning space is questionable. Maybe the external stair could flip over to the other side of the entry to give better reversing room, if it is needed at all (3 stairs???);
- give more space to the ensuite, less to the walk-in-robe;
- give more space to study, taken from bed room;
- angled wall (in line with deck edge) in bedroom instead of re-entrant corner would make it more spacious and allow the bed to move forward with better access;
- door to laundry from pantry instead of bath room.
Barry Sa agradeció a Daniel Lindahl Architecture- Barry Sa agradeció a Daniel Lindahl Architecture
3D Home Concepts
hace 6 añosBefore making any real comments on this renovation, i have 4 questions .
1. Is it possible to have a picture of current front of house.
2. Are you open to the idea of flat roof
3. Are as the architect has shown summer winds from the east, making the axis of house north west.
4. Are you happy with position of master bed on western side of house. Getting hot in summer from afternoon sun.
P.s i think oklouise lower floor plan is a more practical layout.
3D Home Concepts
hace 6 añosJust a quick idea, for facade. You could than maybe use space between bathrooms an new outer facade as covered private area's . Barry Sa agradeció a 3D Home Concepts
Barry Sa agradeció a 3D Home Conceptsmm+j architects
hace 6 añostoo much space from kitchen bench to the wall that will not be used for anything worthwhile whilst actual Living/Dining feels too small. Rumpus room will be too small and be used more a corridor or storage space than a real room
Barry Sa agradeció a mm+j architects

Volver a cargar la página para no volver a ver este anuncio en concreto

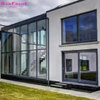


User