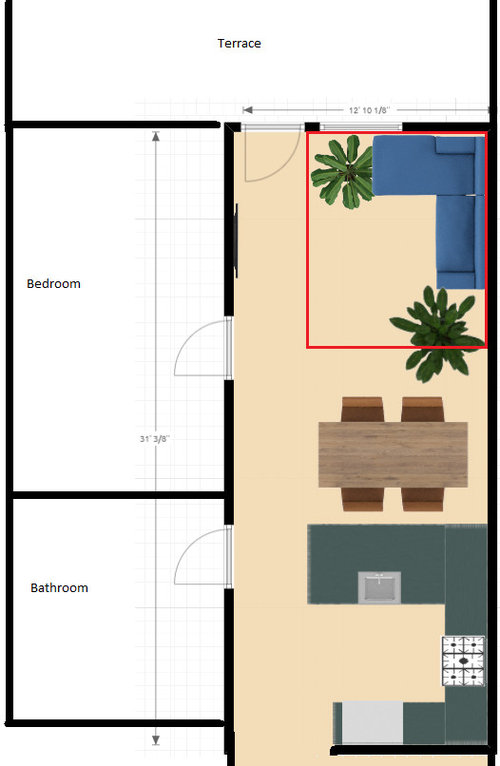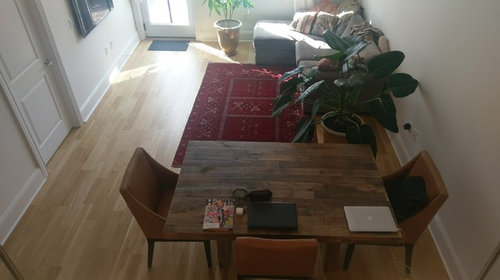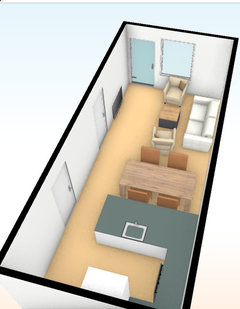Maximizing guest seating in a narrow living room
Geoff Garcia
hace 6 años
última modificación:hace 6 años
Respuesta destacada
Ordenar por:Más antigua
Comentarios (11)
havingfun
hace 6 añosGeoff Garcia
hace 6 añosÚltima modificación: hace 6 añosdecoenthusiaste
hace 6 añoseld6161
hace 6 añoskitykat
hace 6 añoshavingfun
hace 6 añossmallspacedesigner
hace 6 años

Patrocinado
Volver a cargar la página para no volver a ver este anuncio en concreto









Barnhart Gallery