Help me modernize my bungalow
tscott22
hace 10 años
Would love to hear any ideas anyone might have as to how I can transform our1960's bungalow into a modern oasis. We don't want to change the roof or make any structural changes... I'm hoping we can achieve results by changing windows, exterior cladding, etc. Would like to use a variety of textures like cedar, ledge stone and modern elements. Any ideas, images, input would be greatly appreciated!

Respuesta destacada
Ordenar por:Más antigua
Comentarios (21)
tscott22
Autor originalhace 10 añosIn a perfect world under$30,000. But for the right idea would be willing to spend more.libradesigneye
hace 10 añosI think you can do a lot for that budget. If I understand your goal, you would like a contemporary / atomic ranch exterior look. You might change windows and doors but nothing structural. Ledge stone will not give you a modern look, while horizontal cedar siding will.
However, the siding and windows you have are somewhat conducive to that look, and I think your $ would be best spent thus to get the look you want for around $20k:
1. modern glass framed garage door - pricey but worth it for the look [ http://www.overheaddoor.com/garage-doors/Pages/aluminum-collection.aspx]
2. crestviewdoors.com entry door [i like this one for your house http://www.crestviewdoors.com/order/crestview-doors-and-entry-systems/brentwood-door.html and you will want to paint it your favorite bright - i like eggplant with a gray house- with this scheme you won't have to repaint the body]
3. take off shutters, paint all trim in paler gray of existing siding tone
4. hire a local landscape architect with modern landscapes on their website, and spend the balance on installing a low maintenance, very high end modern landscape - flax (and other architectural elements). They can help guide you to new mailbox and modern numbers for your house. If you add any stone, just add it to the chimney in the back all the way up - this would add to the 20k budget, and consider using real stone veneer instead of manufactured - the colors for modern profiles are much more natural and believable (IMHO).
This assumes you do not want to do the structural work to change the windows on the front to a different size. The black aluminum works, though you want to outline them with the paler gray - put the paler gray around the new garage door or something that harmonizes well with the garage door.DMH DESIGN
hace 10 añosTscott22--Looks like you have a nice home. Given that your home doesn't have a lot of room on either side of the garage door, or the front door, it is difficult to incorporate stone, without it looking very contrived--also, your entry is such that adding stone on the front facade will likely really narrow down the area as you walk to the door, even using 'faux' stone. Here is an idea of making your home appear to be a little more craftsman, but the windows, garage door and the shingles could easily be changed out for some more modern elements, such as newer aluminum windows, glass/metal garage door, Hardie Panel, Vivix or another comtemporary exterior cladding. As the trim is not bold now, either changing it out to wider (Craftsman) or eliminating much of it (Modern) when you change materials from the existing siding, is possible. When you speak to the bldg dept (and Home Owners Assn?), find out if it is possible to build a stone planter, either under the windows or between the column and the nearest window--this may be a way to incorporate some stone into the front facade. Given the nature of some of the proposed changes, consult design professionals that can help you to plan and detail any final design ideas. It is very important to provide your GC with a set of instructions to build that meet codes and ensure that your building exterior is properly detailed against moisture and energy loss. I hope that this helps.
tscott22
Autor originalhace 10 añosI like the ideas. What about a cedar build out on the right hand window and moving the window positioning. Also enlarging the existing front window. Here's a very crude sketch. I do love the glass garage door idea but my son and his friends love kicking the soccer ball against the garage door and playing basketball so I'm afraid it might not last long. What about painting it?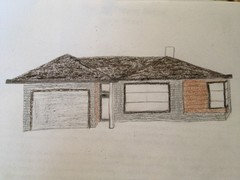
DMH DESIGN
hace 10 añosÚltima modificación: hace 10 añosTscott22--The glass is tempered. Another door idea is just getting a row of windows along the top--either is better than a straight paneled door. Making a window taller doesn't affect the lateral bracing of a wall, but moving a window or making it wider, would. I would consult an engineer prior to moving a window in this way--it is not quite as simple as just filling in the hole with studs, then putting plywood and siding over it. When the plywood was originally installed in an area without windows, it was oriented continously top to bottom, and then nailed in a certain pattern per the codes in your area. This is considerably more expensive, as moving/enlarging a window changes the structural header, and requires substantial reframe of the wall. It is not impossible, but it does take resources, considerably more than just making the existing window taller, as I have shown, to line up with a siding material transition. If possible, make the windows taller (likely tempered, too), but don't move there physical location, unless you have the money in your budget to do it. I hope this helps.Molinelli Architects
hace 10 añosHow do you mean "modern?" Newer or in the style of the modernists? Modern style (which is about 100 years old) would demand more glass. Eliminate the idea of window as hole cut in a wall - the window IS the wall. I don't know if you want that kind of exposure. On the otherhand wihle a 1960s bungalow looks dated now, it twenty years it will be venerable. So keep it's modest integrity but try another color scheme. Personally, I don't like shutters that don't function - so I would remove them. I would also landscape the front so the narrow entry seems to spread out - giving it a more inviting look.tscott22
Autor originalhace 10 añosI love the idea of a wall of glass and greatly admire the style of modernism but agree with DMH design that maybe I can try to work with making the windows as tall as possible. I do like the cedar build outs... perhaps there's a way to incorporate one without changing the orientation of the window. Everyone's input regarding the landscaping is helpful too. I'm just not sure where to start with opening up that front entry... I tend to be a more visual person so I'll get to work on a few sketches. Thank you for your ideas.Clopay
hace 10 añosÚltima modificación: hace 10 añosA glass garage door would definitely set the tone. Check out the Clopay Avante Collection at www.clopaydoor.com. Another low-maintenance wood door alternative would be Clopay's new Cypress Collection flush panel steel garage door with Ultra-Grain finish. It's simple but adds unique character and warmth.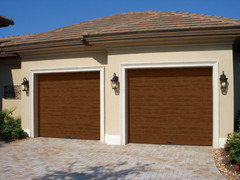


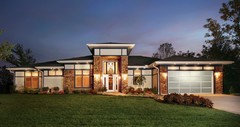
User
hace 10 añosGoing beyond the visually appealing aesthetics, have you thought at all about home connectivity? In addition to a beautiful @Clopay Garage Door, you could add a MyQ Garage from Chamberlain, making your garage door functional from your smartphone. This is great for every day use... we all have turned around to second guess whether or not we shut the garage door! Learn more: http://www.chamberlain.com/smartphone-control-products/myq-garage. Let us know if you have any questions! Best of luck with the transformation.Dynamic Garage Door
hace 10 añosHere are some of our custom designed garage doors that might serve as inspiration and for sure will make a major impact on the front of your house: Modern Garage Doors, Custom Designed and Handrafted for a Customized Modern Home · Más información
Modern Garage Doors, Custom Designed and Handrafted for a Customized Modern Home · Más información Modern Style Garage Door Designs by Dynamic Garage Door of Orange County · Más información
Modern Style Garage Door Designs by Dynamic Garage Door of Orange County · Más información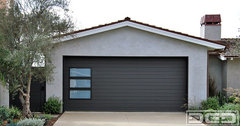 Modern Garage Door & Gate Project for an Eclectic Designed Home in Newport Beach · Más información
Modern Garage Door & Gate Project for an Eclectic Designed Home in Newport Beach · Más información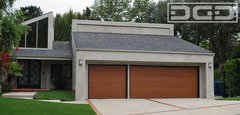 Modern Garage Doors | A Minimalistic Yet Contemporary Design for Garage Doors · Más información
Modern Garage Doors | A Minimalistic Yet Contemporary Design for Garage Doors · Más información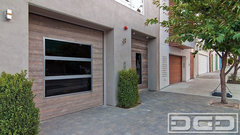 Barn Wood Garage Door in a Modern Design With Smoked Glass & Steel Frame · Más información
Barn Wood Garage Door in a Modern Design With Smoked Glass & Steel Frame · Más información Modern Garage Door, Matching Pedestrian Gates & Steel Architectural Entry Gates · Más información
Modern Garage Door, Matching Pedestrian Gates & Steel Architectural Entry Gates · Más información Modern Garage Doors | Aluminum Full-View Frosted Glass Aluminum Door for Garages · Más información
Modern Garage Doors | Aluminum Full-View Frosted Glass Aluminum Door for Garages · Más informaciónJudyG Designs
hace 10 añosYour house is a cutie.
I love everything about this picture I am sharing…the window color, the landscaping with the grasses…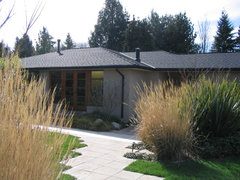 Blue Ridge Whole House Remodel · Más informacióntscott22 agradeció a JudyG Designs
Blue Ridge Whole House Remodel · Más informacióntscott22 agradeció a JudyG DesignsDynamic Garage Door
hace 10 añosHere is a beginning concept of a new garage door. Keep in mind the color scheme and glass selection can be different. What do you think?
Jack Bauer
hace 9 añosI'm also dealing with a tired bungalow, unfortunately my garage is detached, but the other commenters have brought up great ideas with the garage door! I'm not sure what they cost, but that would definitely bring immediate curb appeal! Good luck!Meet Me at the Wrecking Ball
hace 9 añosI'd like to see the two windows be more similar in size--then install a long, low privacy wall across the front of the house to disguise the blank wall below the windows. I searched the Houzz site for 'low exterior privacy wall' and saw some beautiful examples, but I don't see how to add them here to my comment. Add a sleek new garage door.tscott22
Autor originalhace 9 añosThanks everyone for the great ideas. I will be adding a new garage door soon. Here's an updated photo of some changes we've made. Would love some more input on a portico or large, modern pergola on the front of the house... Drawings would be fantastic!
Dynamic Garage Door
hace 9 añosThe pergola above your garage door should be simple and minimalistic since you're going with a modernistic scheme. Here is one in brushed aluminum above one of our contemporary style garage doors that you might like or at least derive a design from:
http://st.houzz.com/simgs/a471649d01c8a246_4-3242/modern-garage-doors.jpg

Patrocinado
Volver a cargar la página para no volver a ver este anuncio en concreto



Chris Miller