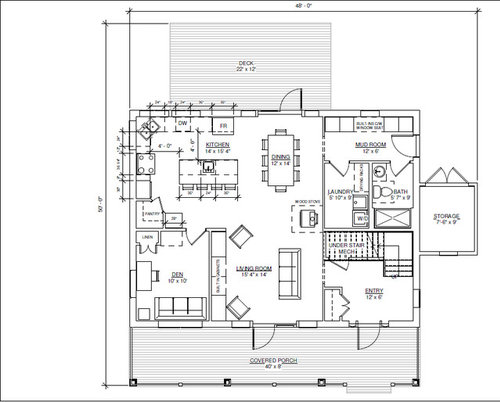Separate den or bigger family room?
Merete
hace 6 años

Patrocinado
Volver a cargar la página para no volver a ver este anuncio en concreto
In working on the design for our new-build, we have a dilemma that we are struggling to sort out.
Some background to explain the needs of our family: we have three young children, so we have four bedrooms on the second floor so they can have one each, especially as they get older (they are currently 2, 2, and 4). All of our family live far away, so they tend to come for longer periods of time (2 weeks to 2 months visits usually).
For this reason we have incorporated a den/office/spare bedroom on the main floor; however, it has resulted in a rather small family room. The kitchen/dining room/family room are all open, so maybe the size of the family room will feel ok, but I worry it will feel small. I'm contemplating getting rid of the den and just having one big family room instead, but then where do guests stay? For the next 8-10 years, two of the kids may be ok to share a room when we have family visiting, but I'm not sure given the length of visits we usually have. Another reason for the separate spaces was to have more than one common living area for us to use, especially as the kids get older and we may not all want to be in the same room all the time.
I would love some feedback on the size of the rooms and the separate rooms vs. one big room dilemma.


Volver a cargar la página para no volver a ver este anuncio en concreto
Houzz utiliza cookies y tecnologías similares para personalizar mi experiencia, ofrecerme contenido relevante y mejorar los productos y servicios de Houzz. Al hacer clic en 'Aceptar' confirmo que estoy de acuerdo con lo antes expuesto, como se describe con más detalle en la Política de cookies de Houzz. Puedo rechazar las cookies no esenciales haciendo clic en 'Gestionar preferencias'.


Patricia Colwell Consulting
schnable1
Paint the Town Red - Color Consulting
J G
MereteAutor original