Do I need support for my 15" granite overhang?
The granite slab is about as big as you can do without a seam. It has a 15" overhang for seating and everything I read states anything over 10" needs support. I brought support up to the granite contractor and he said no support needed as he proceeded to sit on the edge of the counter.
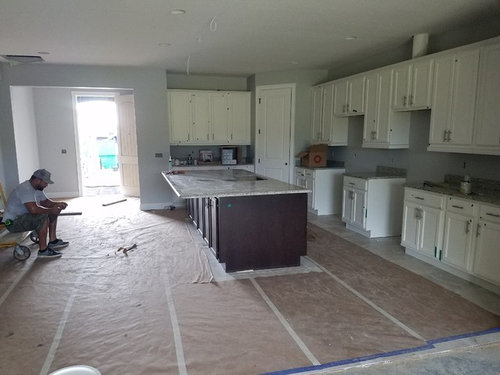
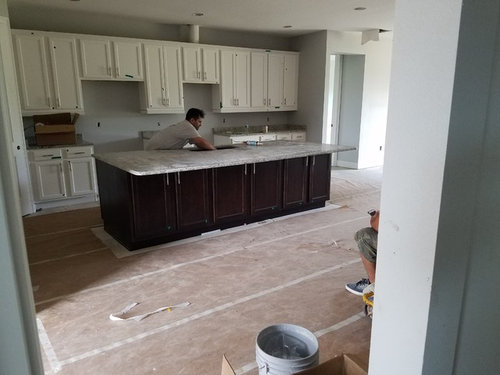
Comentarios (174)
Joseph Corlett, LLC
hace 5 años" My main area of concern is the 'corner' of the L-shaped overhang, where the furthest point the quartz will extend from the countertop is about 20" according to hubby's math. Would that still be OK?"
Dimensioned drawing, please.Flo Mangan
hace 5 añosJoseph can give you the "technical" rational, but just from my experience, I would want either a under countertop support on that 20" corner, or a post under it. What do you say Joseph?
pfejer
hace 5 añosThank you Flo - we don't want a post because we plan to have seating on the 2 overhanging sides and hubby doesn't want to have a post there to bang his knees into and it doesn't suit our decor. But hidden support is possible.
Flo Mangan
hace 5 añosConsider the fact that two stools will not fit under both sides unless the are set away from each other. You will need the brackets designed into the tops of your cabinets to support that 20” depth.Flo Mangan
hace 5 añosHave you completed this project? I just noticed this was from 2017! What did you do?pfejer
hace 5 añosNo - as I said in my question - we were told when we ordered the countertop 2 months ago that we would need support, and we informed the custom cabinet maker. Cabinets were delivered without the support 2 days ago, and then the templating was done. That's when the countertop fabricator back tracked and said he didn't think support was necessary, after initially telling us that we needed it. So we are deciding now what to do. Leaning in the direction of putting in some support. Thanks for your interest!
Joseph Corlett, LLC
hace 5 añospfejer:
Although it may sag a bit over time, 3cm engineered stone shouldn't need any additional support in that application. Don't switch to stone though, please. If you've got the room between the 12" cabinet doors and the top of the cabinets, I'd install some 1/4" steel every two feet or so.Mayo Custom Kitchens & Baths LLC
hace 5 añosabsolutely....either long corbels or a turned style post perhaps. Quartz however has a better overhang length without supports. Hope that helps and good luck with your project.Joseph Corlett, LLC
hace 5 añosYou can put corbels over cabinet doors, but it looks funny and it makes them difficult to open.
pfejer
hace 5 añosThank you Joseph - will proceed with some 1/4 inch steel supports :)
Thanks all - decision made!
Keith Davis
hace 5 añosWondering if you can help me out. We're buying a spec home and there is not enough room to fit barstools under the granite (there is a 12" overhang currently which is supported by posts under the end of the overhang). The slab os 63" long by 45" wide. The builder is suggesting that we can replace the slab with a slab that is 75" long with a 24" overhang. To do so he is adding 1.25" plywood backing to the cabinet and the steel corbels. Would this work and be stable over time? Thanks!
Debbi Washburn
hace 5 años24" is a very deep overhang and a little too much visually unless the island or peninsula is huge!
12" is all you need for comfortable seating. Or go up to 18" max ( the seats of most stools are only 16-18" anyway ) . If you can - get some cardboard and tape it into the existing top and see what you think before making that sort of commitment. I would also defer to you r fabricator as to their requirements for supports with that size of overhang.
Good luck!
Chessie
hace 5 añosI would stick with the 12 inch overhang. I agree that anything more just looks like too much.
Debbi Washburn
hace 5 añosHere's a picture I found on Google with a 15" overhang...btw this would definitely need extra support....
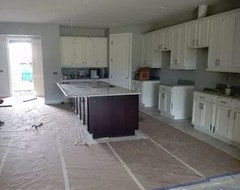
Keith Davis
hace 5 añosThanks everyone! We're going to stay with the 12" overhang, but have the builder remove the posts under the granite. That will give a little more room for bar stools.
RedRyder
hace 5 añosOur overhang is 17” and my granite contractor said we absolutely needed support. So we designed 2 corbels that blend with the painted back wall that was customized to match the shaker cabinets.
Don’t take a chance leaving a stone overhang without support.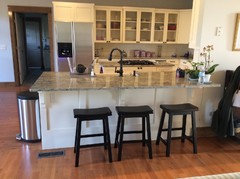
Debbi Washburn
hace 5 años@ Laura OMG! Too funny - I didn't look back.... Geez it was a long day
@ Redryder - love the back of your island
RedRyder
hace 5 años@ Debbi Washburn - The back of the island faces the living room. My designer was quite influential around making it Shaker to match. I always appreciate a pro's point of view and have learned a lot. Including that you have to support overhanging stone islands!!
Bes
hace 5 añosI am in the same predicament as the original poster right now, but my granite has yet to be installed. We have a 15” overhang on a 36” base. We are trying to convince our fabricator to reinforce be she insists it’s not necessary. We suggested that she reinforce as like Joseph C’s suggestion but she said that it would compromise the granite and she would not warranty it. I am at a loss as what to do! Everything I read says it should be reinforced. My granite is Viscount White.Debbi Washburn
hace 5 años@ Bes - Could it be because of the size? Maybe the 36" won't need the extra. Whatever you do get it in writing! So if something does happen you are covered.
millworkman
hace 5 añosI would be concerned that a 36" cabinet with 15" granite overhang would be top heavy and fall over dam near on its own.
Bes
hace 5 añosJust to clarify...It’s an island about 7 feet long and 36” deep. The 15” overhang would be along the long side. So I’m being told that since we have 36” of base support that we should be ok. I just don’t want to have to worry. At first said she would do it, after we insisted, but now she’s saying the granite will be compromised.Debbi Washburn
hace 5 añosOh! I certainly misunderstood. I still don't have an answer for you. Personally I would put additional supports in attached to the cabinets - that won't compromise anything with the top...
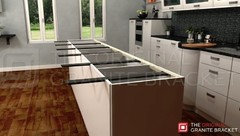
Maybe not this many - but something hidden like this if you don't want a leg or corbel
Chessie
hace 5 añosÚltima modificación: hace 5 añosBes: These guidelines are stated by the Marble Institute of America.
In designs where the countertop is cantilevered or overhanging the supports, the cantilever shall be limited to 6" (150 mm) for ¾" (20 mm) thick countertops and 10” (250 mm) for 1¼" (30 mm) countertops, but in no case may the cantilevered portion represent more than 1/3 of the width of the countertop. Cantilevered countertops exceeding these dimensions will require corbelled supports beneath the stone..
Bes
hace 5 añosThank you! Debbie, I had thought that might be an option but we have doors underneath and they are full overlay so I think that would get in the way.
Thank you Chessie. I have read all that in my research as well. But the fabricators response to my husband was “don’t believe everything you read on the internet”. It’s upsetting because we’ve given a big deposit and the granite is already cut. I don’t know where to go from here. We told her we would pay whatever it costs but she still won’t reinforce it.Chessie
hace 5 añosGet a GUARANTEE, IN WRITING, against structural failure. If she will not provide this, then you need to report her to the BBB, And tell her that you are doing so.
gfinco
hace 4 añosÚltima modificación: hace 4 añosI have a 98" long island with 3cm natural granite. There is a 12.5" overhang on one side. If I had been aware of this, I definitely would have used "hidden" supports like in Debbi Washburn's 1/15 post. But the granite fabricator never mentioned needing support. It's past the 10" level, but not much. Do I need to yell at my granite guy? (Won't do much good, he put it in 2 years ago.) Do I need to retro-fit some (ugly) corbels in there? I don't want visible knee-knockers. I considered using some of these, cutting out the drywall so the bracket attaches directly to studs instead of crushing the drywall. Might even be able to hide it in the drywall that way.
https://www.countertopbracket.com/countertop-support-bracket-front-mount-p/fmb.htm
RedRyder
hace 4 añosI don’t think corbels are ugly. They can be part of the design because SAFETY FIRST should be your motto. My overhang isn’t as big as some others but there was no way I wasn’t adding support. I can’t believe the contractors are giving you bad advice and then saying not to believe what you see on the internet. Stone is heavy!!Debbi Washburn
hace 4 añosI don't think you need supports in that situation. I have been in many homes with that. I would like to think your fabricators would not have put in the top if they felt it was wrong.
Allison Cooke
hace 4 añosI have a small kitchen and came up with this Island design so we can have 3 sit at it. 3 kids. Can’t have arguing. Island base cabinets 2 are 24” depth but the one closest to end overhand is 15” to allow more leg space. We can’t extend the countertop because it’s already 36” to other cabinets on either side. Was thinking to have the end overhang up to 17” X 26” maybe. I haven’t decided on final anything or even type of countertop.
Would you do legs or no legs?
Am I restricted to type, cm, etc of counter top due to base cabinet design?
Does it matter material of base cabinet?
Would you shorten the overhang at the end an inch or so?
BTW, fridge is behind sitting area so really can’t extend countertop past standard width over a 24” base.
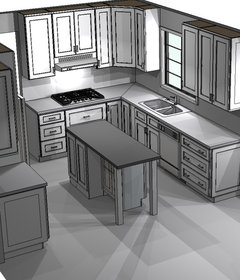
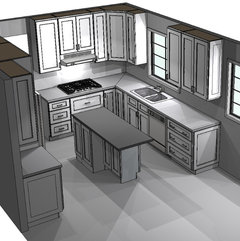
Allison Cooke
hace 4 años<?xml version="1.0" encoding="UTF-8"?><md>Beverly, thanks for the constructive help.Joseph Corlett, LLC
hace 4 años"Why did someone reactivate a 2 year old posting?"
Because it's still relevant, that's why. If this were a thread on the latest sofa covering fabrics from New York, you may have been onto something, Beverly.Joseph Corlett, LLC
hace 4 años"Would you do legs or no legs?"
No legs.
"Am I restricted to type, cm, etc of counter top due to base cabinet design?"
No.
"Does it matter material of base cabinet?"
No.
"Would you shorten the overhang at the end an inch or so?"
Unlike natural stone, engineered stone can be cantilevered up to 15" without additional supports. I'd take advantage of that fact in this situation, or you're going to have to figure out some steel supports.Chris Ulloa
hace 4 añosI had my countertops installed and some of my guest pointed out that my island looks a bit offset I took measurements from the overhang and it’s 1/2” offset from each corner. ls Their anyway that’s this can be fixable because it just keep bothering me and how, also the island overhang is 15”, will I need to install support on the overhang The contractor said we didn’t need support since 1/2”plywood was applied underneath the countertops?
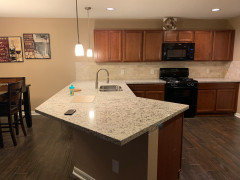

Joseph Corlett, LLC
hace 4 añosChris:
If your tops are engineered stone, you don't need any additional support; if not, you do.
The 1/2" could be trimmed on site, but I'd learn to live with it.Debbi Washburn
hace 4 añosOriginally you didn't notice the offset until someone pointed it out. I wouldn't worry about it. Once you put stools there , it will become hardly noticeable once again...
User
hace 4 años15” of overhang exceeds the 2/3 to 1/3 ratio guideline for cantilevers, even if the material is quartz. For that reason alone, I require support for quartz counters exceeding 12” of overhang. It’s a safety and liability issue.
Meg Spodick
hace 2 añosRedRyder. Your kitchen is beautiful. May I ask the size of your Island and how deep your cabinets are?
RedRyder
hace 2 añosThe full width of the island (front to back) is 4'. The overhang is 17". On the opposite side are normal sized base cabinets with a cutout for my farmhouse sink. My contractor custom cut the shaker panels so the back matched the doors. The photo was taken from the great room.
felizlady
hace 2 añosStill discussing the idea of support for a stone counter overhang? Remember that anyone sitting at
the overhang may be adding weight on the overhang by leaning on it or resting their arms on it. If your fabricator won’t warrantee the counter with an overhang, you should have extra support added.Usuario de Houzz-579556947
el último añoI am currently in dispute with my builder about our island overhang. Despite drawings in our sales agreement and their reports that any granite slab with overhang greater than 12" require supports none was done on ours. We had a kitchen designer look at it that feels they are needed and cautioned us that both corners are vulnerable to breaking. Each corner section of this overhang is greater than 50% of the width of the granite with no support. When pointed out the builder & subcontractor state it is not needed because of the 10" x 65" knee wall that the single sided cabinets are attached to. Is it true that the knee wall negates the need for support?
Joseph Corlett, LLC
el último añoIt's the amount of unsupported cantilever that counts, not a knee wall or not.
Usuario de Houzz-579556947
el último añoThank you Joseph! That is exactly what we've been telling the builder's people. Sadly, our builder lets subs take short cuts and when called on it has refused to fix the problem. This builder is a master at finding excuses and a knee wall instead of supports works for them. Facts don't matter to these folks.
Kathy Hardie
el último añoWe put in quartz and did about 10 inch bar overhang. ceasarstone says 12”
“Island overhangs
The standard island overhang countertop is 12 inches. However, you can have a longer overhang provided you add support that extends half the distance of the overhang.
The 12 inches island overhang countertop is generally utilized for a bar seating area around the island. While an extension can even create more room for this, you might be limited by the additional support needed. “

Volver a cargar la página para no volver a ver este anuncio en concreto
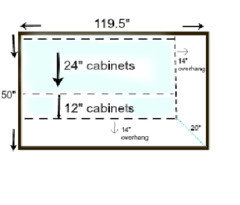


Joseph Corlett, LLC