Tiny sloped closets
Sarah D-Potter
hace 10 años
Respuesta destacada
Ordenar por:Más antigua
Comentarios (37)
Dytecture
hace 10 añosselky1
hace 10 añosstudio10001
hace 10 añosA Crew of Two
hace 10 añossuzanne_m
hace 10 añosSarah D-Potter
hace 10 añosSarah D-Potter
hace 10 añossuzanne_m
hace 10 añosCannery Village Casegoods
hace 10 añosSarah D-Potter
hace 10 añosSarah D-Potter
hace 10 añosCannery Village Casegoods
hace 10 añosstudio10001
hace 10 añosÚltima modificación: hace 10 añosCannery Village Casegoods
hace 10 añosSarah D-Potter
hace 10 añosCannery Village Casegoods
hace 10 añosSarah D-Potter
hace 10 añosSarah D-Potter
hace 10 añosCannery Village Casegoods
hace 10 añosCannery Village Casegoods
hace 10 añosSarah D-Potter
hace 10 añosCannery Village Casegoods
hace 10 añosCannery Village Casegoods
hace 10 añostcufrog
hace 10 añosCambridge Closets
hace 10 añosCannery Village Casegoods
hace 10 añosSigrid
hace 10 añosSarah D-Potter
hace 10 añosCambridge Closets
hace 10 añosstudio10001
hace 10 añosCannery Village Casegoods
hace 10 añosmimimarie55
hace 10 añoswmguy
hace 10 añosAndrea Gary/Queen of Kerfuffle™
hace 10 añosAndrea Gary/Queen of Kerfuffle™
hace 10 añosSarah D-Potter
hace 10 años

Patrocinado
Volver a cargar la página para no volver a ver este anuncio en concreto
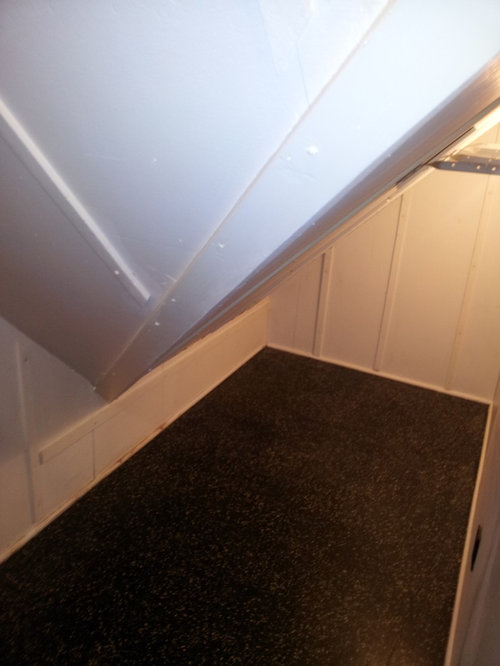
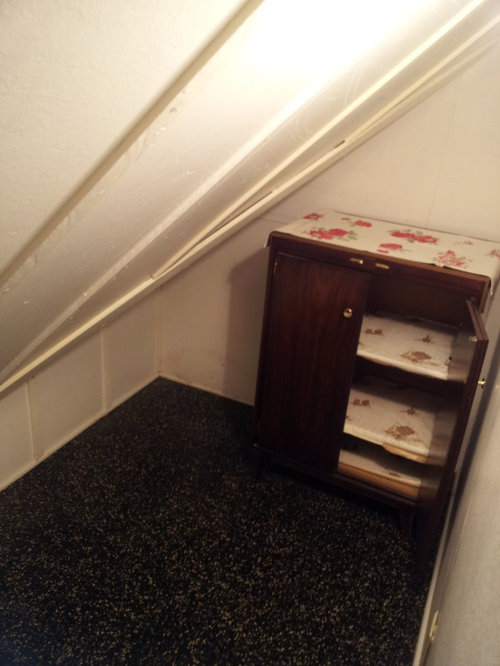
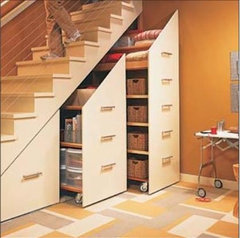

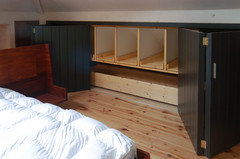
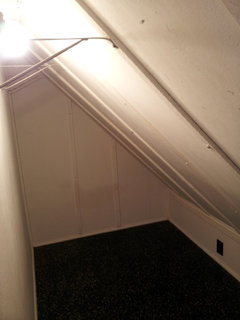
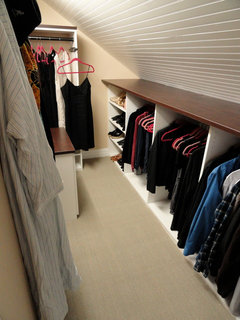
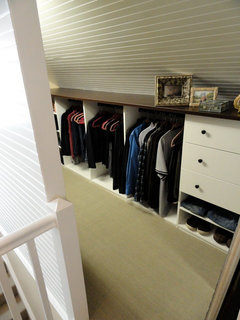

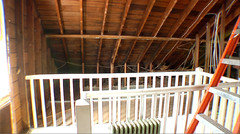

Barnhart Gallery