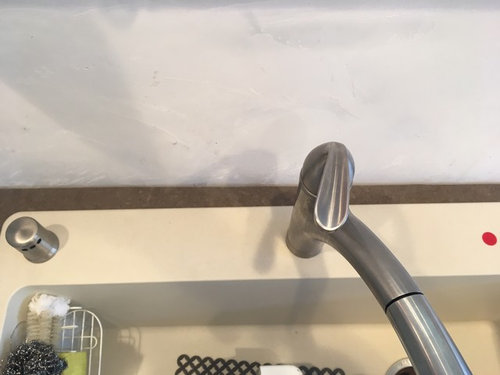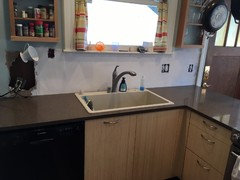Cesarstone install ?- I don't think its because my wall is crooked

We've installed our IKEA kitchen and their contractor has partially installed our new counters. We are not wholly unhappy. They've done a respectable job with the seam, and the 2 pieces that were the most obviously incorrect they've agreed with very little discussion to recut and replace.
Where we are at an impass is the largest piece. It goes 5' across the dishwasher and sink cabinet takes a right turn over one more cabinet and stops at the stove. When they brought it in they said it didn't match the template and took it back out to cut it. After that we saw that the edge overhang was a little uneven but it wasn't horrible horrible. In hind sight I wish we'd balked, but they were being reasonable about the other pieces. After they left and we installed the sink we realized that the reason the overhang was wrong was that when they trimmed the piece, they cut more off on one side than the other so that the depth of the counter is 1/2 different over a 5' distance. It's fairly noticeable when you are at the sink, not in the front, but at the back, it's about 3/8 inch difference from one side of the sink to the other from the edge of the sink to the wall.
The owner of the company predictably said that it is because our wall is crooked. Of course it's crooked, there are plenty of gaps but we will be putting in a tile back splash. I was however expecting that the edges back and the front of the countertop would be parallel to each other. His other contention is that you don't measure the actual countertop or overhang, but rather to the wall. Depending on where and how you measure you can come to many and varied conclusions. It is a his tape measure says her tape measure says type of situation. By his measurement he says it's only an 1/8 of an inch difference, when I measure that I get 1/4. (From the wall to the edge of the countertop on each side) However when the template was made, the overhang was consistent all the way around and the depth of the actual template was consistent as well. the fellow who made the template said that the countertops would be whatever size the cabinets are, in this case 24" and 1.5"additional for overhang.
What is standard? What should we expect? It doesn't seem that it will be easy to get this fixed. I think it will be a real battle and that this fellow is trying to get out of doing the right thing and is twisting the measurements. It also turns out that the reason they were reasonable about the part they have agreed to recut is that they had an extra piece a similar size. There is likely not much they can do with a slab that is 25.5" on one end and 25" on the other and so far they are refusing to do anything. We are not really up for a big battle.
I'll attach photos and a sketch, but its hard to get an angle that really shows much. Thanks for any advice.
Comentarios (14)
champcamp
hace 6 añosCould you back up and take a photo of the entire 5' counter section? It definitely looks like a bigger gap in the photo you posted. Curious because I don't know how IKEA kitchens work - I assume when you order Quartz through IKEA do they have a list of third party contractors they outsource the installation to? It seems like the installer messed up that onsite cut.
natanddino
Autor originalhace 6 añosÚltima modificación: hace 6 añosThanks, yes, IKEA outsources. I included the sketch as it might be of some use, sorry it's sideways. Re the cut, all we know that the piece didn't match the template.


Kathryn P
hace 6 añosIs the overhang in front of the cabinet face what you're measuring as off 1/4" inch, or is it the space between the sink and wall? And is the sink square to the cabinet?
I.Q. Granite & Flooring
hace 6 añosIs the overhang in the front of the countertop the same on either side of the sink ? If the distance from the front of the overhang to the front edge of the sink the same. Then the problem is in the back wall. For example if the stud behind the wall on the left side is for some reason 3/8" further back than the one 36" to the right of that one then you will always get a different measurement. In essence if all the numbers are good in the front then the problem is in the walls.natanddino
Autor originalhace 6 añoshi all, Thanks for the input, to answer your questions:
the overhang in front of the sink is not the same on either side. It varies by a little more than a 1/4 of an inch. The overhang is larger on the right. The front of the sink is parallel with the front edge of the counter but not the back because the counter is cut in a trapezoid shape. it is 25.5" deep on the left and 25" deep on the right. The sink is not square with the cabinet, it is square to the front edge of the counter, but neither is square with the wall or the cabinet. The wall and the cabinet are square to each other. And I'm upset because I don't want a trapezoidal countertop.
The contract states that they will not cut to fit the wall so the contractor in no way had to cut the material to fit the wall, and the wall tho a little wavy is at least basicly straight. The piece didn't match the template and therefore wouldn't fit. I am guessing that he cut it because it was easier to cut the back and make it trapezoidal to fit rather than having to cut a polished edge and make it fit properly in the same way that the template fit properly.
User
hace 6 añosIt is because your wall isn't SQUARE. That is different than level or plumb. It is probably not either one if those either. When something isn't square, you will end up with a trapezoid. It is unavoidable. You would need to have had a real contractor open up the walls and level and plumb everything, and make the walls 90° perpendicular to each other. If that wasn't important enough to you to call out and pay extra for, then you've got no leg to stand on now when you have issues that are a direct result of that.
Patricia Colwell Consulting
hace 6 añosThis is a problem with the wall being out of square that should have been addressed before cabinet install it can’t be corrected by cutting a piece of counter that will make it perfect.
Kathryn P
hace 6 añosYou say the overhang on the right side of the sink is more than on the left... but then also say the depth of the counter is 25 on the right and 25.5 on the left. Which is it, because your cabinets should be square themselves, so you shouldn't have opposite issues. ??? I'm thinking your cabinets can't possibly be squared up to the wall, likely because the wall itself isn't square. Your choice of contrasting sink is highlighting that issue.
I.Q. Granite & Flooring
hace 6 añosWhat steps have been taken to assure your cabinets are perfectly square? What's steps have been taken to assure your wall is not bowed or perfectly straight it could be a combination of several issues.natanddino
Autor originalhace 6 añossorry, got my right and left mixed up the left side of the counter is wider than the right. the overhang on the left is larger than the over hang on the right. Apologies.
When the template was made it was not a trapezoid. The overlaps were the same on all sides. the front of the countertop was parallel to the back and also to the wall. It looked quite good. Both the left and the right side of the counter were 25.5", it was even. The template maker did a fine job.
Joseph Corlett, LLC
hace 6 añosThis is fabricator error. You make a template with a consistent 1 1/2" overhang. If the countertop has to be 27" deep someplace to make up for an out-of-square wall, so be it.
" I am guessing that he cut it because it was easier to cut the back and make it trapezoidal to fit rather than having to cut a polished edge and make it fit properly in the same way that the template fit properly."
Ladies and gentlemen, we have our winner.
nattanddino:
The left side of the countertop at the stove opening must be perpendicular to the rear wall; I don't care what the cabinets are doing. Please check. You may have to put a 30" straightedge against the wall and a framing square against the top edge and straightedge to get an accurate assessment. When they install the new right side, it too must be square to the rear wall at the stove and therefore parallel to the left side.
If the left side is not square to the wall, the gap between the left side of the stove and the right side in the rear will be different and quite obvious. Additionally your front edges and stove will be out-of-plane and ugly.natanddino
Autor originalhace 6 añosThanks Joseph, The stove is not against a wall but is properly lined up with the wall along the sink side of the kitchen.

Volver a cargar la página para no volver a ver este anuncio en concreto

JudyG Designs