Stumped! Three way / Peninsula fireplace tile and mantle
We're blessed to have found such a beautiful home, but the mantel and fireplace weren't doing it for us. The previous mantel (pictured) was a safety hazard (eye level) and simply took up too much space so we took it down. We are trying to figure out how to carry the theme of our recently remodeled kitchen over to the living room, without coming off so matchy match. Our taste seems to land on transitional and we avoid a modern/contemporary look as best we can. We try to maintain a timeless feel.
We've thought about tiling the fireplace all the way up or just to the mantel. We plan to paint and/or redo the cabinetry to the left of the fireplace. While we'd like to knock back that column in the middle, it's just not worth messing with the gas line just a few inches behind it. We may add a faux cabinet on top of that column if we redo the built-in to give it some symmetry.
The wife insists on having a mantel (to hang Christmas stockings) so the plan needs to involve a mantel. We're not sure if we should wrap it all the way around or just the front (or two sides). Just the front would help cut costs, but we're not willing to cut costs if it is just something we'll want to pull down again.
The house has poor lighting from the exterior windows (lots of trees in our neighborhood) so adding brick veneer tile may darken the room too much. We thought about matching the exterior brick of our house (pictured). Maybe if we whitewash it enough we could get away with it.
Any ideas on how to approach this project or suggestions for tiles or mantels to look at would be so appreciated. We've been mulling this over for so long, but never seem to come up with an idea that is worth pursuing. There are not too many similar configurations we can find online to help inspire us. We think getting the mantel figured out is our first step, but open to your suggestions. I'm going to include a few pictures of the rooms I mentioned above. I tried to clean up in the pictures, but excuse the mess. The play area will eventually become a breakfast area when the kiddos get a little older.
Thanks again for any ideas you can help spark!
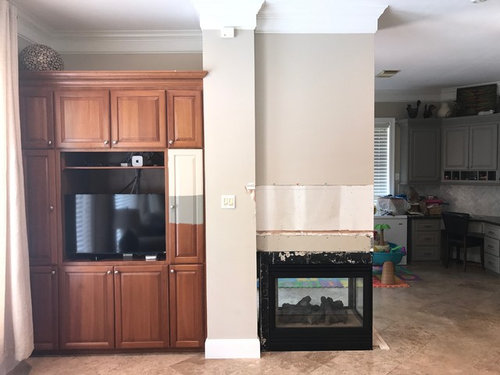
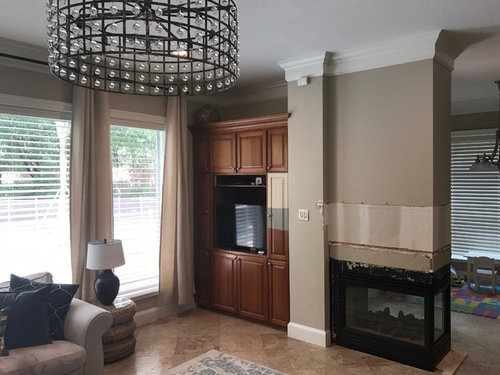
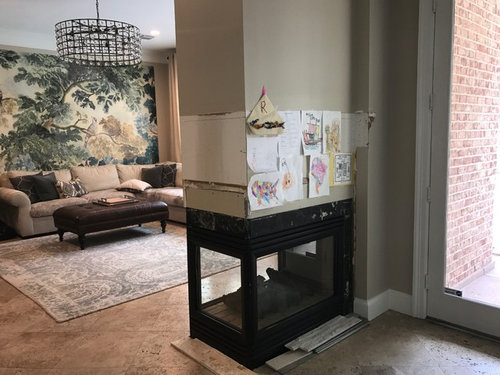
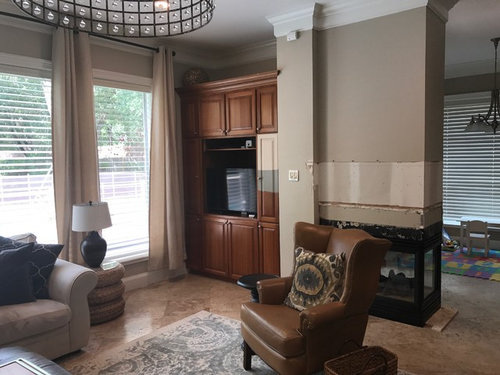
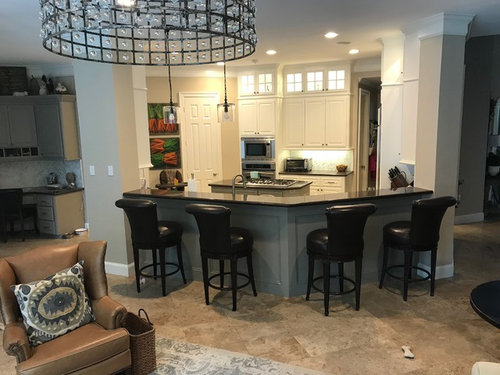
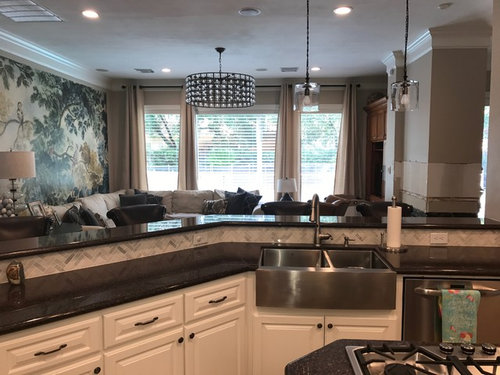

Comentarios (22)
nuthinontv
hace 7 añosWell... I have to say there's an awful lot going on here within a fairly compact space. The rooms are just not generous sized enough for the dominant elements in them - I'm talking about that large wall mural (!?) and the aforementioned fireplace. I would work to downplay the fireplace as much as possible. That means no mantle and no heavy handed stone or tile facade on it either. Do you use it much? If not I would seriously entertain removing it altogether as the space is extremely awkward with it, and wall where it juts out only contibutes to making the space feel both smaller and darker. You would find it makes a big difference to how the space feels. Probably not what you want to hear but that's what I see from the photos. Best of luck.
nuthinontv
hace 7 añosThe OP has black granite counters and a herringbone marble backsplash. And a busy wall mural. And now you have recommended a heavily textured, rustic brown stack stone (!!?) I'm not sure you've even looked at the pictures AT...
paul_e18
Autor originalhace 7 añosI would agree that anything too textured/heavy would be a bit much.
Belahn
hace 7 añosÚltima modificación: hace 7 añosI hear you that you insist on having a mantel, but that fireplace would look better without one. Seriously, just to hang Christmas stockings once a year?
daisiesandbutterflies
hace 7 añosI think you should forget about putting a mantle on this style of fireplace. I think it looks best without a mantle. Then tile or stacked stone it up to the ceiling.
daisiesandbutterflies
hace 7 añosYou can hang christmas stockings without a mantle, which is what we do every year. We use magnetic hooks (the kind that are for wreaths, very strong), and they will stick to the steel surround just above the doors, and it looks fine. If I can find a photo, I will post it, but I'm not sure I do.
coopermcboo
hace 7 añosYou know, I think I'd just do something simple on the living room side... you know those barn wood type blocks? I'd do something like that -- in black. Simple. If you wind up really liking it, you can always wrap the fireplace at a later time. For now, just match the paint so you can't see where the old mantle was. On the dining room side of the fireplace, I love the fact that you have kiddie art -- I think it's a perfect space for something whimsical like that, hung at the height where you have them now. Just get some plain black frames for the pieces -- some frames have hinges so that you can open easily and replace with more recent pieces as little artists produce more masterpieces.
grewa002
hace 7 añosÚltima modificación: hace 7 añosFirst of all, I think the poster took down the mantle that was previously there, I believe the last picture was when they bought the house.
I would remove the mural, and paint the walls of the living room, fireplace and kitchen a similar colorpaul_e18
Autor originalhace 7 añosLoving the feedback so far. Thank you! Maybe we can convince my wife that the mantel is unnecessary :) The wall mural was $300 and we had to save money somewhere. Down the road we'll put up some art. The blank wall was BORING and we just wanted something up. We've been in the house for 2 years. If the budget was unlimited the black counter tops would be so gone. One step at a time!Wood Customs
hace 6 añosPaul, I would love to come over to discuss your possibilities on the fireplace remodel. I recommend building a wall behind the existing fireplace by the rear entrance and centering a new fireplace with bookshelves on either side. I would mount the TV above the fireplace and install the components in the bookshelves.
Best regards,
Cesar
housegal200
hace 6 añosI love your mural! Why not a beautiful antiqued large round, arched, or rectangular mirror above the fireplace that would reflect the mural and your elegant ceiling light?
 Entry Sitting Area · Más información
Entry Sitting Area · Más información Worlds Away Rectangular Antique Mirror DION S · Más información
Worlds Away Rectangular Antique Mirror DION S · Más informaciónpaul_e18
Autor originalhace 6 añosThanks Cesar! If the budget was unlimited that would be a great concept for us. We have to work around the existing fireplace.
ryann_j_macluskie
hace 6 añosI hate to disagree with your wife, but I think your fireplace is best suited for no mantle. A tile or stone wall all the way to the ceiling on all 3 sides would look best. Perhaps your wife would be willing to use the 3M hooks to attach the stockings to the wall above the fireplace or on one of the walls next to the fireplace prior to Christmas. I think the stockings would look great if they were stacked vertically on the short side of the fireplace.
For the past 6 years our stockings have hung from our stair case railing as we patiently await the installation of our fireplace surround and mantle (a combination of we cannot agree on stone for the fireplace surround and every other project taking precedence while we find the perfect stone). Santa then leaves the filled stockings outside the bedroom door of each recipient. (Not sure if that might be an option for you with your pets.)
groveraxle
hace 6 añosI agree no mantel would work best. I would simply repair the drywall and paint. But if you must have a mantel, I'd do one like this:
A simple box all the way around that doesn't protrude too much. No stone or tile on the fireplace; just the painted drywall.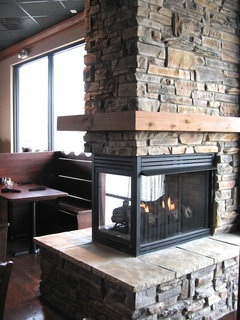 Ledge Stone Fireplaces Album 2 · Más información
Ledge Stone Fireplaces Album 2 · Más información
I like your mural though it is a bit large. I'd prefer it a bit smaller, or your rug a bit larger. I would also adjust the wing chair, if possible, so its back isn't facing the fireplace. Perhaps it could go at the end of the ottoman and face the windows if it doesn't obstruct the walk space.
I wouldn't do anything to the built in or protruding column. It looks like you've already started painting it. That's OK, although the current stain suits the space.paul_e18
Autor originalhace 6 añosWe think we can make this low profile mantel work (wrapping it all the way around). We will decide on painting it versus staining.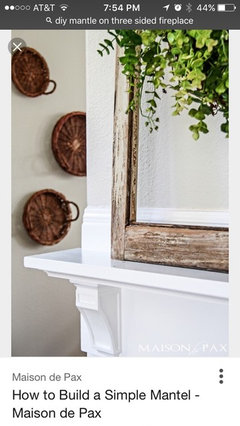
jbtanyderi
hace 6 añosLeave the fireplace walls as clean and simple as possible: the same as the rest of the walls. The living room rug is attractive, but too small. The lamps are also undersized.groveraxle
hace 6 añosThanks for showing us, Paul. The new mantel looks great with the crown, and I like the finish on the built in, too. Room looks beautiful.

Volver a cargar la página para no volver a ver este anuncio en concreto






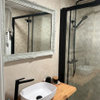
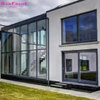

Amber T