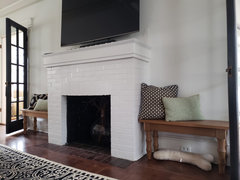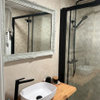Oversized firebox - mantle & built-in design

1. Demo the entire structure, taking the box back to the wall and start over with smaller-footprint period mantle and built-in shelving on either side from ceiling to floor. We'd have to cut into current (original) coffered ceiling so that the trimwork frames the top of the built-ins.
2. Demo only the white brick facade to where the firebox ends, saving 3-4" of depth, and level the chunky top portion (columns and middle shelf). Wrap the structure in millwork, with period mantle, including shelving on either side with the mantle detail carried through to create a top shelf that lines all three sections, i.e., the height of the shelving will only be as high as the mantle. No mucking with the coffered ceiling.
Which do you think is the best path/design? Feedback much appreciated.
Comentarios (18)
CLC
hace 7 añosI am not a big fan of the castle looking columns, so I would remove it if that is feasible in your budget.
Is there another spot you can put the ceiling height tv??
Kelly Ford
Autor originalhace 7 añosThe columns are absolutely going away, regardless of the path we choose. And in either case, the TV will not be up so high; it will be hanging above a smaller/shorter mantle. This brick thing is a monster.
teamaltese
hace 7 añosWe had a similar fireplace in SW FL. Since the house was built in 1988, the fireplace had not been used. We took it out, and gained the extra floor and wall space.teamaltese
hace 7 añosAnd, we kept the chimney on the roof, in case the next buyer wants to add a gas fireplace with a much smaller profile.Brickwood Builders, Inc.
hace 7 añosI would take it out, BUT would find a design that does not interfere with the coffered ceiling. That just adds a lot of cost and would, IMO, be a detractor.
Kelly Ford
Autor originalhace 7 añosThanks, Amy. Good advice. I do like the idea of the floating shelves, in which case I would not have to cut into the existing ceiling detail. We also have floating shelves in the kitchen which opens up to this room, so the continuity would be nice, too.

Sammy
hace 7 añosWas the flue removed or is it behind the wall? It's hard to tell the depth of the firebox from the picture.
Kelly Ford
Autor originalhace 7 añosSammy, the depth of the brick structure is 18" and the firebox goes back into the wall another 12-16". There is a sunroom on the other side of the wall. The flue is still there. House is 105 years old. Fireplace has not been used for decades.
Patricia Colwell Consulting
hace 7 añosRemove all of it if possible use that space for a nice T.V console and have the T.V at the right height and have some shelves on either side if you actually have stuff worth displaying , if not just some art work. Floating shelves are only nice if they show off stuff worth showing off and IMO a big mistake in kitchens unless you love cleaning the stuff every time you go to use it.
Amy Mendez @ Closet Factory (Ft. Lauderdale)
hace 7 añosYes, Kelly. Definitely after seeing the rest of the room, I would use the floating shelves. You have a lot of furniture in there already so keeping it light and airy, but still enough to make a statement would suit this room best. You also avoid the issue with vent on that wall. I'd love to see it completed! Good luck!
Sammy
hace 7 añosIf your room was wider, I'd say one of the two scenarios you're flirting with would work. However, to get the mantel low enough so that a television can be placed above AND viewed comfortably from the sofa on the opposite wall, you'd be left with a mantel that's too short and thus not aesthetically appropriate. Does that make sense? Therefore, I suggest demo'ing the fireplace back to the wall, covering the opening with drywall and placing your television on a piece of furniture, like a shallow console or something similar.
Kelly Ford
Autor originalhace 7 añosThanks, Sammy. Ceilings are more than 9' high and the current structure is a monster so the TV is placed VERY high. With a mantel at normal height, the TV will work on the wall. I have a strong preference for custom millwork to solve for this, rather than furniture. We already have a lot of furniture in the room. We'll also be redoing the radiator covers that flank that same wall, so everything needs to be coordinated. Thanks, again, for the thoughts.
Kelly Ford
Autor originalhace 3 añosWe removed several layers brick by brick, but couldn't lower the height as much as we wanted without having to remove and replace the whole structure (which of course would have been ideal, but $$$$). Had our millwork guy create a box-like mantle to match other trim detail in the house. We are happy with it - for now.

Kate
hace 3 añosBeautiful room. You really don’t need the fireplace feature to enhance the space, I would remove it entirely and use it for the perfect spot for the tv. No floating shelves please, but a credenza might be nice.
felizlady
hace 3 añosI think the benches are a little small for those locations. I would prefer a pair (matched or not) of cabinets in those places, with art above each. The mantel is a bit lower than it was, but the tv is still too high. I would consider putting the tv on a cabinet next to the chimney unless it is too large for the space, which it may be.

Volver a cargar la página para no volver a ver este anuncio en concreto



Amy Mendez @ Closet Factory (Ft. Lauderdale)