Counter depth refrigerator, still too big!
I purchased a Frigidaire Professional counter depth refrigerator, and it still sticks out when you walk into my kitchen!! I have a limited budget and I feel I put my money in the wrong place! It also looks too industrial for my small kitchen and now the kitchen even looks older. In my last condo I purchased all the appliances at one time so they matched, looked so much better. BIG Mistake! Any ideas on how to tie my kitchen together. Anyone know where to buy good cabinet handles at a reasonable price?
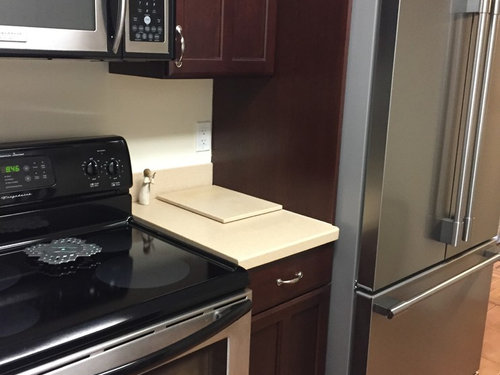
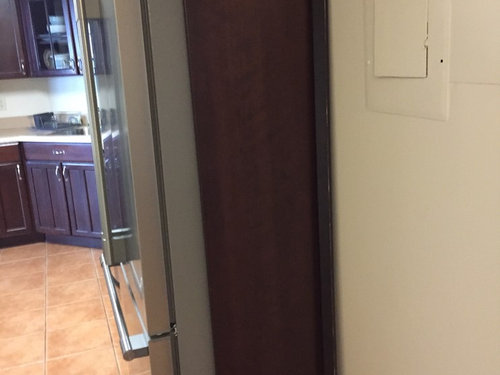
Thanks.
Comentarios (110)
Susan Davis
hace 7 añosGoogle them; regular depth is 32-36 and counter depth is 27-32 inches. Built ins are counter depth of counter top which is 24 inches deep.
chrisstack agradeció a Susan Davischrisstack
Autor originalhace 7 añosSammy you are right that is the model number, and it is a counter depth. The problem is that my water spicket is not recessed.
chrisstack
Autor originalhace 7 añosJuneebug you are so right. I just had my maintenance man come up and he agreed, I just have to hook up the water line and then the handle faces up instead of the back of the frig, which stops me from moving it in all the way!
Sammy
hace 7 añosThen I think you're measuring the case depth incorrectly. If you're getting 28-1/2", you're including the door thickness; the actual case is the light gray part only, no stainless.
chrisstack
Autor originalhace 7 añosSammy 28 1/2 including the doors, that is counter depth right? I did not want to set it up because I make my ice cubes with Poland spring water, may sound crazy, but I just like to do that, now I will have both, LOL
Sammy
hace 7 añosI use WAY too much ice to be able to keep up using trays. You must really love that Poland Spring (or hate your tap water)! And yes, 28-1/2" depth does include the doors on the counter depth model.
T. J.
hace 7 añosThanks Chrisstack! Trust me when I say I've had my share of set backs. 2 walls weren't supposed to be load bearing and only during demo did I learn differently. A couple months longer without a kitchen and a few more thousands of dollars later it's done (sadly with a post in the middle of my island). You'll look back and realize it wasn't that big of a deal.
P.S. my fridge and dishwasher are Samsung, but my stove and microwave are Electrolux. I'm more about functionality over looks, so don't stress the different handles. I went without due to space constraints. Best of luck!chrisstack agradeció a T. J.- chrisstack agradeció a Depo
Flo Mangan
hace 7 añosOne last word, if for any reason you decide to modify the wood panels, just make sure your refrigerator doors with open and close easily! The wood could interfere. I think you are on the right track now however. Good luck!
chrisstack agradeció a Flo ManganUser
hace 7 añosWell, that is easy. If the wood ends up sticking out a half inch or so too far, just don't push the refrigerator back too far ;D
chrisstack agradeció a UserUser
hace 7 añosI know it sounded funny, but there was a degree of seriousness to it. If you get a 27" deep side panel to take care of the part that opening the valve doesn't fix, it may not be worth ripping off 1/2" to make it the perfect fit and risk damaging the water pipe. ;)
Main Line Kitchen Design
hace 7 añosÚltima modificación: hace 7 añosBe careful - there is a lot of armchair advice being given here and much of it doesn't apply to your situation. The doors to your refrigerator MUST be completely exposed, Only the box itself can be covered and the box is only 24" deep - the same depth as the panels that are presently installed. So you just need to install the plug and the water line in the correct manner. And by the way that should be able to be accomplished no matter who or what is on the other side of the party wall and with no more permitting then was needed to do the original job. You just need to know how it is done and the correct locations for the supplies. Rerunning the water line and the outlet should also cost less then any cabinetry solutions as those will create crown molding issues that will end up totally over $500 in materials alone.
chrisstack agradeció a Main Line Kitchen DesignUser
hace 7 añosA lot of those handles just screw off of the valve, especially those 2" levers on a ball valve. You may be able to just take the handle off for now, rather than hooking up the water. Then you can see how far the refrigerator will push in. I'm sure the doors won't be back too far. You may still have too much case sticking out for your liking.
chrisstack agradeció a UserStaged for Perfection
hace 7 añosI also think the problem is that the panels are not deep enough or maybe the water connection is blocking the fridge from going back far enough.
chrisstack agradeció a Staged for PerfectionUser
hace 7 añosÚltima modificación: hace 7 añosMake no mistake about it, no matter what the armchair cabinet salesman says, you have no legal right to cut into that wall without the permission of the condo board AND the architect of record for the building. Changing a cabinet inside your own space usually does not require a permit. Moving the plumbing always requires a permit. Moving the plumbing to inside the fire separation ALWAYS requires an additional structural permit, unless you can get the architect to sign off in some instances (and you are willing to chance that the architect can absolve you of enough liability). Unlike the kitchen designer, I have actual technical licenses that deal with this type of thing daily, and occasionally consult for the lawyers that go to court for these violations.
It does matter what is on the other side of the wall, and how the wall is built. AND YOU NEED TO KNOW THIS AND HAVE PERMITS FOR THE SPECIFIC CASE BEFORE TEARING INTO THE WALL no matter how bold a mere cabinet salesman types otherwise.

Just one example of how it does matter.
There are court cases where catv companies have drilled small holes through these walls just to run a small wire through that have gone on for years $$$$$$.
While a board can usually be compelled to permit reasonable requests, they can also require a bond to cover the worst case scenario. As soon as you cut into fire protection, it is not just that occupant's life that is put in danger, but tthat of the entire building. It MUST be supervised by a third party (authority having jurisdiction) to avoid life long liability of the building structure and occupants.
Main Line Kitchen Design
hace 7 añosÚltima modificación: hace 7 añosSince there is an outlet for the refrigerator now we know there is room between any firewall and the drywall to move it and to run the water line.
I stand behind my advice and can be reached to discuss it. My name, my company name, my education, experience, and my linked in profile are all available to review on Houzz and on our web site. Here is my Linkedin profile:
https://www.linkedin.com/in/paul-mcalary-5220872b/
Fred is not a professional on Houzz and so he can not be held accountable for his advice. When you are anonymous it is easy to dispense misinformation.
chrisstack agradeció a Main Line Kitchen DesignBarbara Purdy - Purdy & Associates Design
hace 7 añosSeveral manufactures have 2" space requirement at the back for ventilation. Our standard panel depth is 25 1/4" for counter depth refrigerators, allowing a 25" counter top to run into the panel and not project beyond it. This is not enough for some "counter depth" refrigerators, like Samsung and some LG I have run into. We always use a deeper panel for situations like this. The doors need to be completely proud of the panels to be able to open fully and not impinge.
chrisstack agradeció a Barbara Purdy - Purdy & Associates DesignStone Harbor Hardware
hace 7 añosGood luck sorting things out with your refrigerator! If you are still looking for new cabinet hardware, we have several options on our website.
 Contemporary Round Cabinet Collection · Más información
Contemporary Round Cabinet Collection · Más información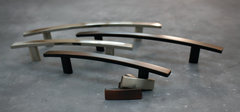 Douglas Cabinet Collection · Más información
Douglas Cabinet Collection · Más información Courdouan Cabinet Knob · Más informaciónchrisstack agradeció a Stone Harbor Hardware
Courdouan Cabinet Knob · Más informaciónchrisstack agradeció a Stone Harbor Hardwarechrisstack
Autor originalhace 7 añosGentlemen, it's all good at my end. I am just going to cap it and move on.
JAN MOYER
hace 7 añosÚltima modificación: hace 7 añosTypical of all cheesy condo construction and install, has anyone noticed the kludge molding at cabinet side and the lack of a simple notching/cutting away away of the base molding to allow a flush to the wall install of the fridge CABINET itself? And also I'm assuming, the wheels of the fridge?. There's 1/2 to 3/4 of an inch right there. THAT can go my dear.
Then call the building maintenance and ASK for their certified and ultra insured plumber, and ASK that the water BE connected to the fridge, allowing the fridge to go back another inch or so. Now you're only out an inch and a half. IF said slumber can, and is allowed to move the water line on the shared wall.......do that. If not, it's a first world problem, fixed with an additional trim piece at the back of the cabinet. It's not like the circuit breaker box adjacent to fridge is to die for .
And then there's vinyl paint in colorway espresso.....: )
Cheryl
hace 7 añosI feel your pain! I have the same issue, but unfortunately have learned to live with it. The salespeople at the appliance stores never explain this situation. If I realized this before the cabinet was put in I would have pulled it forward and added wood to the back. I think if you add trim to the front now there may be an issue with opening doors. If you figure out how to solve this problem, I would be very interested in hearing about it!!!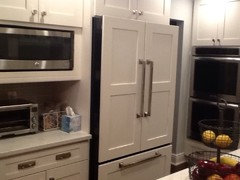
JAN MOYER
hace 7 añosÚltima modificación: hace 7 añosFolks......... every single appliance has SPECS AND CLEARANCES. It's not EVER going to be an appliance salesman who conveys the specs/install details to your cabinet folks, or to your contractor, plumber and electrician. That's like asking your auto salesman to design your garage. These details are on you. A skilled and experienced kitchen designer knows most of them, and often by heart. Right down to door swings and trim kits and handles and the rest. You can avoid an unfortunate scenario such as the one just above, but it takes meticulous planning.
I would be chopping out drywall on this ( photo above) and turning studs into 1 x2. .....or whatever to get that shoved in there. Inclusive of a new wall/wiring in whatever room is behind that kitchen : ( It may not be able to be perfect, it certainly can be better.
chrisstack
Autor originalhace 7 añosCheryl, I can only assume if you could you would have moved it back, does you water line stick out of the wall like mine, is that your problem?
chrisstack
Autor originalhace 7 añosJan Moyer, first the kludge molding is not attached, has nothing to do with the frig. I did not realize it was in the picture. I moved it from a closed that is being worked on. There is no molding. Also YOUR statement " It's not like the circuit breaker box adjacent to fridge is to die for and then there's vinyl paint in colorway espresso" (?) Is surprisingly rude, shame of you!
JAN MOYER
hace 7 añosÚltima modificación: hace 7 añosApologies for kludge. But yes, the BASE molding should have been cut away before the cabinetry fridge cabinet install. The circuit breaker issue I am more than familiar with....they are never in a really great spot, are they?. They are wherever they can put them efficiently and conveniently. It's not a criticism of you, its the nature of multi unit dwellings as is messing with plumbing and water lines and insurances. : ) and all else that tend to go with any but THE most luxurious. And even then..................there are always issues.
chrisstack
Autor originalhace 7 añosI wish I did have base molding so that I could rip it out. I am looking for a picture that I can cover the circuit breaker box with, but it is so big. It is a beautiful building but build in the 70's. Hard to believe a well know chef in this area put this kitchen in, except for my new frig., which now adds to my nightmare.
chrisstack
Autor originalhace 7 años..... " then there's vinyl paint in colorway espresso.....: )" what are you talking about?
Main Line Kitchen Design
hace 7 añosÚltima modificación: hace 7 añosFred you have 10200 comments on Houzz alone and you are never too busy to look up and supply unnecessary documentation and links. So you have lots of free time. We only get a few calls a month from people needing help so I think your fears of too many phone calls is unfounded. I doubt you are a professional anything.
JAN MOYER
hace 7 añosÚltima modificación: hace 7 añosI was kidding , but yes......people have made certain things "disappear" until a better solution can be had
chrisstack
Autor originalhace 7 añosI just had no idea what you were talking about. I guess you were talking about the side of the refrigerator which drives me crazy that they don't make stainless steel on the sides.
GannonCo
hace 7 añosÚltima modificación: hace 7 añosThere is a difference between built in and counter depth appliances. The pic of the white kitchen is a huge designer and cab builder error that in no way would I accept. At the least take the cab fronts off the fridge it just makes it look 10xs worse. You needed "Built In" fridge.
I think every kitchen cabinet builder should advise customers of options and what it will look like. Every kitchen without built in appliances should have panels bumped out in depth to accommodate a regular size fridge then add an inch so the installer can vary the depth to make it sit right. That is how I do it and then simply cut a board to width to set the depth of the fridge. This keeps the fridge from moving in.
By the way counter depth fridges are easily $6-800 more then standard depth ones so fix it once and in ten years with todays fridges you will make it up on the 2nd one. Fridges don't last 10 years anymore with all the electronics.
chrisstack
Autor originalhace 7 añosÚltima modificación: hace 7 añosMy kitchen was already there the way it was. I thought by replacing my 36" with a counter depth frig. would've work so much better than it did, but I know what the problem is and there is potential to make it look somewhat better. What they did with that built in was a shame.
GannonCo
hace 7 añosÚltima modificación: hace 7 añosAlso a simple fix for stainless fridges not having stainless sides is to go to amazon an look up brushed stainless 3M wrap. The same material used in wrapping cars is available in smaller pieces that can be used to easily do the side of a fridge. They come in every color and metal you can think of. Make sure you get brushed effect going in direction you want. They come in peel and stick and you cut wit a scissor and just put it on. Yu can even wrap the hinge covers as it is super pliable material with a hair dryer. Anybody can do it on that small piece.
chrisstack agradeció a GannonCoUser
hace 7 añosÚltima modificación: hace 7 años
Wow, that is a lot of people who have been dead wrong about important safety issues like you. If you think I actually read the forums on Houzz, you would be wrong. I just let a search engine look for a couple key words. I don't have to spend any time looking up codes, I already know them, and exactly where they are, and can do that at my own convenience, unlike answering a phone. If you think documentation and codes are unnecessary, than you do not know the first thing about professionalism, and why you will always be just a wannabe contractor. It is not fear that keeps me from listing my # in places like this, but fact. I have tried it before. The phone calls are many, and always seem to be at the worst possible times, as I rarely sit at a desk. BTW, I do all of this on my phone when taking a break, or in the middle of the night when I can't sleep. If I choose to do this rather than watch TV at night, that is my prerogative. I probably do half of it while sitting on the toilet, which is where all the conversations with you go because of your extreme jealousy and misguided notions. ;D
Why WOULD you get more than a few calls a month when you have been proven to be giving out wrong information every time you argue with me? When your only excuse for being wrong is that I do not have a professional profile on here, and you can not find any documentation to back up your bad advice, you need to get a grip and start taking responsibility for your own actions, instead of trying to blame me.
wcjo
hace 7 años@ Fred & Mainline, maybe you boys should take your comments to the hot topics forum before something you write gets flagged and ruins this OP's day.
JAN MOYER
hace 7 añosÚltima modificación: hace 7 añosWe could even get to the issue of screen names:) My whole actual name is out there to get bashed now and then. But I agree.........go to the ropes/ corners of the mat and have at it , guys !
Cheryl
hace 7 añosAnd an answer in regard to specs given... I did give specs on all appliances! Unfortunately It was way too late to remedy situation. All cabinets were installed, as well as counters. I would have definitely purchased a deeper upper cabinet as well. If anyone has a constructive idea, I would appreciate it. I did purchase the Stainless Steel wrap, but haven't applied it. I think it will stand out more. I think I may have the sides professionally painted white to match cabinets. Has anyone tried this?
Susan Capelouto
hace 7 añosIt looks like BeverlyFla is right on target. That was my first thought to solving the problem. Would you consider a few shelves and a piece of art to cover the electric box? Find a size of already stretched canvas and just cover it in an interesting piece of fabric. You could just hang it over the box. Add some shelves underneath it just deep enough to hold cookbooks. Keep all of the wood the same color to give the frig a built-in look. You might use some interesting shelf brackets.chrisstack
Autor originalhace 7 añosSusancg I have tried a few times to put a picture over the electric box, never worked, not long or deep enough. I need more like a shadowbox type picture. Thanks for your input!
Barbara Purdy - Purdy & Associates Design
hace 7 añosHello Cheryl, your fridge doors have to be exposed to be able to open more than 90 degrees or they will impinge the panels. If it is the fridge I am thinking of. Is it KRFC302EPA? There is no way of aligning the panels with the fridge doors as in an integrated look. Here is a review for example from an appliance web site in Canada that has the same complaint.

smakcanada
hace 6 añosMy counter depth appliances, the specs of which I gave the builder, but which stick out because of protuding water line and unrecessed stove outlet. Makes me mad.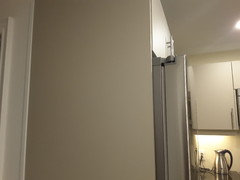
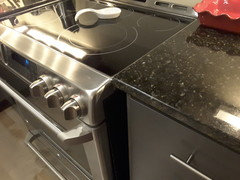
Flo Mangan
hace 6 añosEvery builder knows (or should know) you have to accommodate these "connections" for water and gas and electric plugs. They can be recessed. Might try suggesting that. Of course, requires, cutting, sheetrock, finishing, plumbing. That is simply unacceptable as is. Politely tell the builder, in writing (can be email) that this is unacceptable and you need some resolution. Ask if recessing the protrusions is a possibility. The other remedies are much more costly. Might also copy him on the "specifications" you sent previously.
chrisstack agradeció a Flo Mangan

Volver a cargar la página para no volver a ver este anuncio en concreto
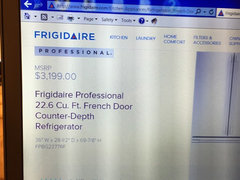


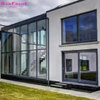


BeverlyFLADeziner