Kitchen renovation -cabinet on either side of the window or not?
sophie1b
hace 7 años
Respuesta destacada
Comentarios (18)
dsnine
hace 7 añossophie1b
hace 7 añossophie1b
hace 7 añosjhmarie
hace 7 añosMadden, Slick & Bontempo, Inc
hace 7 añosÚltima modificación: hace 7 añosScott Haig, CKD
hace 7 añosGN Builders L.L.C
hace 7 añossophie1b
hace 7 añossophie1b
hace 7 añossophie1b
hace 7 añosCountry Cabinets
hace 7 añosjbtanyderi
hace 7 añosjbtanyderi
hace 7 añosjbtanyderi
hace 7 añosjbtanyderi
hace 7 añosjbtanyderi
hace 7 añosshiningautumn888
hace 7 años

Patrocinado
Volver a cargar la página para no volver a ver este anuncio en concreto


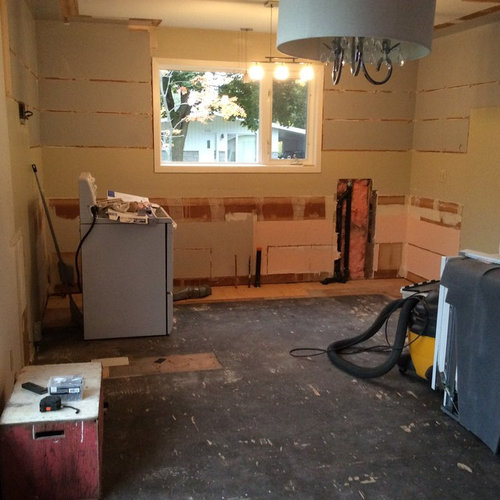
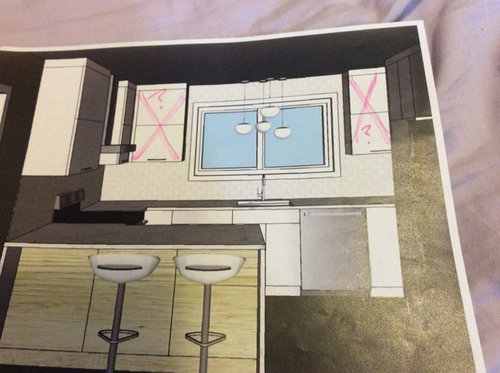

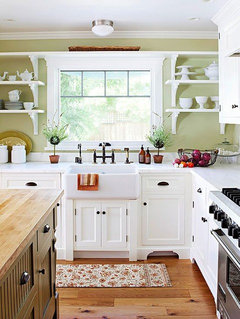



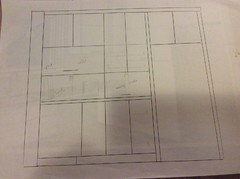
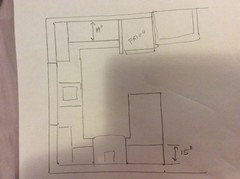
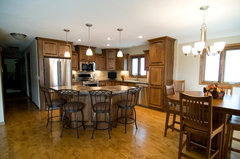


Lisa G