Small Space - Need Kitchen/Living/Office Design
We are purchasing a home with a small living/kitchen space. The areas are separated by a wall with a bar area. The two rooms together measure approximately 18x29? I do not have specific measurements of the rooms yet. I need to fit my living dining and office space in this area. Any ideas? (There is a doorway to a walk in pantry in the way of where I would put my dining table.) See attached photos.
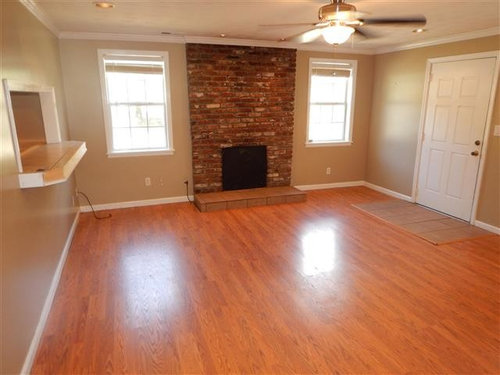
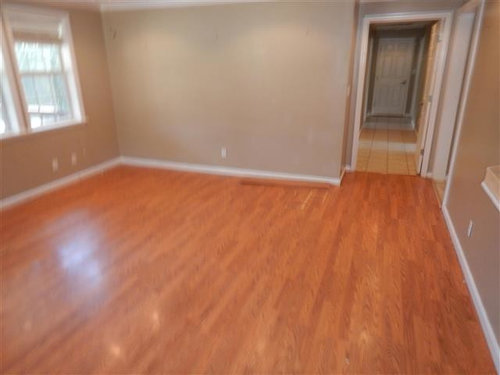
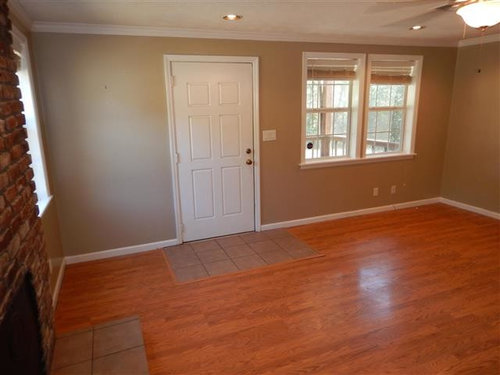
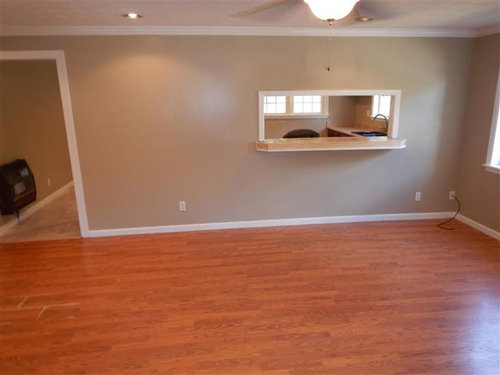
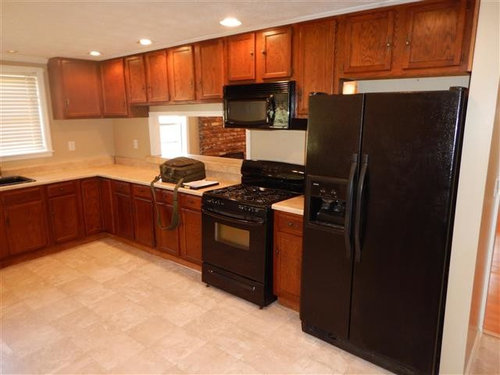
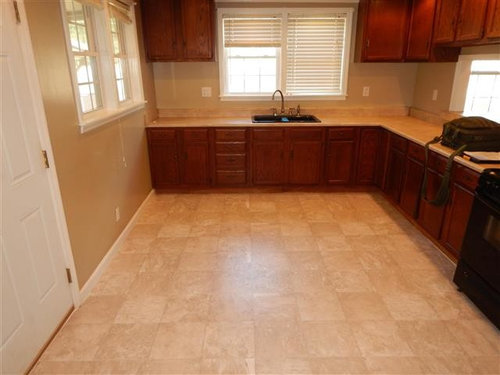

Comentarios (27)
Nancy Ingram
hace 7 añosHere's what I would do. If you can't put the tv above the fireplace, I would put in in the corner left of the fp.


Samantha Fowler
Autor originalhace 7 añosThank you. That is great!. I have no 'vision' when it comes to decor. I have to follow directions :). I do own a couch like you use here and I also have a sectional...I can see how I can incorporate either in this design.
So, the bar area is ok without stools? And you would not incorporate any furniture in the kitchen...leave it nice and open?
Nancy Ingram
hace 7 añosIf you think you would use the breakfast bar, you certainly could put a couple stools there. I would actually take it out, remove the upper cabinets and enlarge the opening. Then buy a freestanding breakfast bar and stools for under the windows in the kitchen. Eventually, I'd redo the kitchen because it has a very poor layout with lots of wasted space and make it more open to the other rooms.
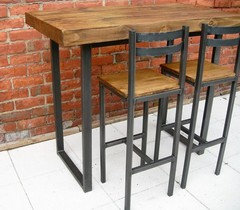
Shelle
hace 7 añosNancy Ingram - I need someone like you to help me redesign my space - love your ideas here. Any way I can contact you?
KHB Interiors
hace 7 añosHi there,
I agree. Nancy nailed it.
Best of luck !
KHB Interiors in New Orleans
Please do me a huge favor and follow us on Houzz!
https://www.houzz.com/khbinteriorsNancy Ingram
hace 7 añosYou have to follow me first on Houzz. So click on my name and then hit the "follow" button. You have to enable messaging through your account settings. Then click on my name and you should see an envelope icon you can use to message me.
Christine Amey
hace 7 añosNancy loved the floor plan you suggested very clever I have a front door that spills into the living space too and it drives me crazy to the point I don't use the front door! I like the unappossing soft entry design you suggested here!
gw3242
hace 7 añosThis is incredible. Nancy I just followed you and would love your input on my first home I'm about to buyHeather Freitas Gallery
hace 7 añosÚltima modificación: hace 7 añosSome beautiful art with a bit of red would help tie everything in! Here are a few examples of my work in your space! If you are interested in custom artwork please email recycledheartfineart@gmail.com

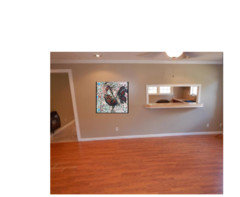
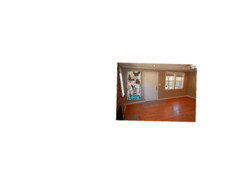
Jayne M
hace 7 añosI also love Nancy's design. My only advice would be to think out what "office" function means to you. Do you want desk space or are you more of a laptop on the couch person? How much surface desktop/table do you want to spread out? How much storage for files, papers, books, any other work products? Are you a messy like me who needs armoire doors to hide the piles or do you like to walk away from a clean desk? Start by planning all the functions an office needs for the way YOU use it. I've worked at home for over 20 years in many different setting from 2 different living rooms to a spare bedroom to a whole separate office. It is a joy to work in an environment you have configured for your needs.
Leann Henshaw
hace 7 añosWe have always had room for a separate office area, but now we're down to 2 bedrooms, so the office is out of luck! However, the rest of the house other than the kitchen is one gigantic open room, so I'm trying to figure out how to section off a chunk for the desk/file cabinet/bookshelves, and still have it look good. I liked the idea about cupboards with doors to close off inevitable desktop clutter! We're going to have to keep that in mind going forward.
Samantha Fowler
Autor originalhace 7 años@jashumbert, I agree. I write from home and have for years. Same variety as you. I do webinar training all day and use dual monitors, so although I want to be on the couch, that's not very practical for the type of work I do. I also love to work outside when the weather is good. So, I was thinking of a rolling, portable desk where I can roll it in a closet to put it away, and then roll it out to whatever space I wanted to work in. Does anyone have any furniture ideas for a portable desk?libradesigneye
hace 7 añosYou may want to organize your office in the walk in pantry area so you can shut the door on it.
Samantha Fowler
Autor originalhace 7 años@libradesigneye, thank you. I did think about that, but I really don't want to lose my pantry space. So, I'm probably opting to roll it into the laundry room area or something like that.outin 2017
hace 7 añosThe black appliances look so imposing! It looks like you have room for a small round table in your kitchen for every day use. If you entertain, the long folding tables you can purchase at Lowes or Home Depot with a table cloth thrown over serve very well, along with some folding chairs. We have a family of 20 when we all get together and our house is just as small, if not smaller. We got by for years using a small table in the kitchen for everyday and setting up a dining room with the long tables as needed. Your office can be packed up and stored in a bedroom to clear space for entertaining. Or clear off the desk and incorporate that into large gatherings, using it as a bar, buffet table. Love the portable breakfast bar idea too.
VRA Interiors, LLC
hace 7 añosPerhaps try something like this? This is the design we did for a client of ours. And for the office, try the shelves and small desk.
 Terminus Place · Más información
Terminus Place · Más información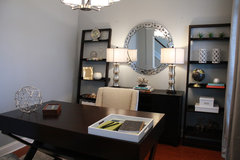 An Affordable Facelift · Más información
An Affordable Facelift · Más información Contemporary Living Room · Más información
Contemporary Living Room · Más informaciónLynn G
hace 7 añosIf working with what you have, not paying big bucks for a reno, then...:
Don't cut your room in half with a couch between the L/R and D/R. Instead, put your couch along the kitchen wall/pass through, with 1-2 chairs opposite the fireplace. And, paint that fireplace white. I LOVE old brick, but new brick doesn't add as much.
Put the TV between the fireplace and the door, on an angle, so the window will be by your TV - when it's off you'll still have a view worth looking at.
Put the D/R opposite the fireplace, opposite side of the room. If you don't already have a table, look for either a long thin table, or a drop leaf to expand as needed, and yet, can push away when needed.
In your kitchen, put a table that can also be a work space on the wall with the windows: it's nice to have an eat-in kitchen, and good when that table can extend your work space.
Make the far end of your kitchen your office area: looks like you can put some work items in the pantry area as needed/for storage. It's nice to have a separate work area, and not have that as part of your after-hours relaxation space, like you L/R or bedroom. If you have an outlet in the pantry keep the printer in there. Then for company you can just clean off your lap-top/assorted work items and just have a table there - doesn't have to always look like an office.everdebz
hace 7 añosI'd have a rolling cart under the kitchen window -- roll it wherever you need it. Kind of practical that it can be moved....
yessica50
hace 7 añosGood Morning, My name is Yessica Guzman and I am an Interior Designer and I would like to congratulate you for your new home, and I would love to help you with your new home as a Probono..If you are interested please email me at yessicaguzman@live.com
Efarr Design
hace 7 añosSamanth,
i would suggest creating group seating around the fireplace including loveseat, two small sofas and ottoman as that is indeed the focal point of the room. Then place the dining table and chairs at the other end of the room near the facing wall to achieve a balanced look, but make sure to leave clear space for the door. i would be glad to assist you and help you with any design issues, feel free to contact me at designwithfaigy@gmail.com. Good Luck!
Nancy Ingram
hace 7 añosIt's an app called Amikasa-free and easy to use. Has some limitations but you can work around them.
Leeza
hace 7 añosSamantha:
The house we had before this one had a kitchen-pass-thru/bar, and the one I arranged for my MIL in the same development had a full wet bar (she was a Tee-totaler). In both houses I put free-standing bookcases under the bar, as close as I could find in stock shelves to filling the area.
The other possibilities I see for your situation is to have the bar cut off as just a "window sill" depth from the passthru, IF you imagine one person would be working or cleaning up in the kitchen and another person would be still in the great room, carrying on a conversation. OR just cut it off flush and make it a wall on both sides!
You are not obligated to use any space in YOUR house, as it was conceived of by some unknown architect/builder.
In our next house (moving in two weeks), I've arranged the "dining room" as the den (home office), and the "family room" as the dining room with a wine-wall!
Terry Markovich
hace 7 añosI think your kitchen will be the answer eventually. Sealing up a set of windows would allow for a complete reconfiguration. Perhaps enough to even open up to the family and dining room or create an office area. A banquette dining table would free up space between dining room and family room. A bench seat with hidden storage or file cabinets etc. could come in handy as well.
Your Space Furniture - Custom Sofa Factory Direct!
hace 7 añosOur specialty is manufacturing designer style custom sofas like you see in the
show rooms of Crate & Barrel, Restoration Hardware, Pottery Barn,
Room and Board, Ralph Lauren, Jonathan Adler, Mitchell Gold, Hickory,
Lee Industries, B&B Italia, and other furniture designers.Please, let us know if you have a project.

www.designyoursofa.combrittanyblack3
hace 7 añosNancy, I love your design for this space! I'm new to house and can't seem to figure out how to message you even after following you. I would love if you could help with my space. I've been in my home for 7 months and it seems as though my couch is going to wear before I even get the look together. I'm having trouble picking a rug, I'm unsure about my curtains and I can't find matching pictures. Because of these issues I'm considering changing my entire color scheme, which is a disaster waiting to happen. Any ideas or advice you can offer would be great. Thanks!

Volver a cargar la página para no volver a ver este anuncio en concreto



Re:Location Design