Living room with too many doors and windows
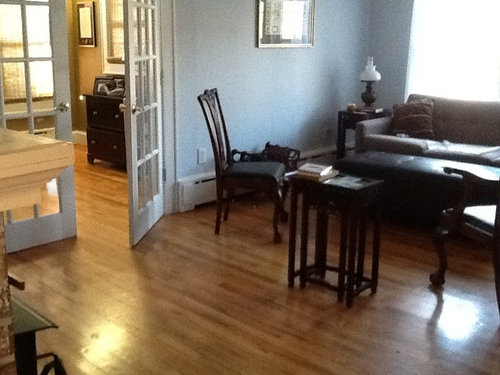
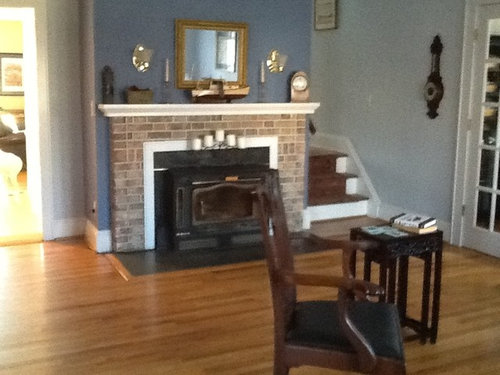
Comentarios (18)
essentials inside
hace 11 añosHi beatty57 & Dytecture.
beatty57 If you could post some more photos too, that would be great too.
Is this going to be a "formal" living room w/no tv? Any other purpose for the room?
Lyvonne
www.essentialsinside.combeatty57
Autor originalhace 11 añosThe picture on the left is from the front door. There will be no tv in the room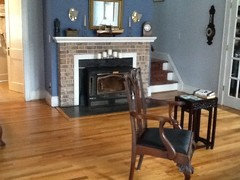
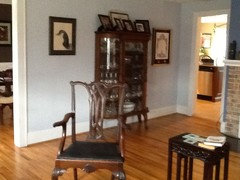
alexisy
hace 11 añosI have the same problem in my family room. Five doorways, a fireplace wall and a large window wall. No wall space. What a disaster. Photos laterUser
hace 11 añosSo if you are looking at your couch, the front door is to the right of the couch? Does it open directly into the room? Is you couch centered in front of the windows?
I actually have a similar living room with the exception of the front door and where you have the fireplace I have another set of French doors.
I would move your couch into the room at bit more and put some comfortable chairs closer to the fire place so you are creating a seating area that engages the fireplace a bit more.
On the wall where you have the tall cabinet, if you have room once you move the chairs, a shallow, longer console table would be good with either art or a large mirror above. Brownhouse Design · Más información
Brownhouse Design · Más informaciónCarolina
hace 11 añosIt seems like you need to go through this room to reach the other rooms in the house. Sort of a living room/hallway. Is that correct?
In which case we have to find a solution that won't block the routes toward the other rooms, but still allows you to enjoy a roaring fire and a good book.
Hmm.... I'll have a think and am also curious to see what great ideas other Houzzers come up with :-)kitasei
hace 11 añosIt seems like it is also a grand foyer - what you enter directly from the front door. So it requires some formality/lack of clutter or too personal. Is there room for a table to delineate the entrance area from the living space -- either rectangular against the back of a sofa, or a round pedestal table on its own?Carolina
hace 11 añosUrban Barn has a free online room planner that is easy to use. http://www.urbanbarn.com/Room-PlannerUser
hace 11 añosIf you have room, I do like what carolins is suggesting in creating a sort of hallway from the front door. Here is another pic of that idea. Montlake · Más información
Montlake · Más informaciónleelee
hace 11 añosMaybe if you removed the french doors and had just an opening the room would be more furniture friendly. I think you need a rug and to move the couch up toward the fireplace with a sofa table behind it. The rug would define your area but it seems the couch is too far away from the fireplace to make a cohesive seating arrangement.Carolina
hace 11 añosChairs will definitely give you more flexibility in arrangements than a sofa will.ASVInteriors
hace 11 añosHave you not posted the last corner in your room? I have tried to draw up the plans and working from your fireplace clockwise
1. First wall = door - Fireplace - Stairs
2. 2nd wall = french doors, wall
3. 3rd wall - sofa, big window - then ???
4. 4th wall = ??? - door - wall
My thought is that you may have to get a small two seater sofa , and two small bucket chairs at the maximum. Can you place the sofa on a diagonal facing towards the stairs, fireplace and french doors, but still allow space for the door on the 4th wall?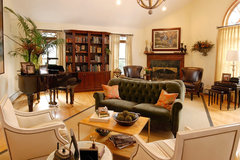 Traditional Family Room · Más información
Traditional Family Room · Más informaciónbeatty57
Autor originalhace 11 añosSo this room has stumped me for 25 years. Consider this a clean slate as far as furniture goes. It's an old house (1925) so our taste is not contemporary. Also, we love the fireplace in winter.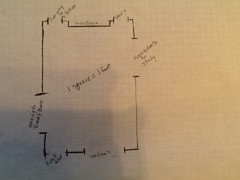
decoenthusiaste
hace 11 añosASV Interiors posted one of my favorite solutions - back to back sofas. Can you move the curio to the dining room? Float two small back-to-back sofas (not loveseats, but smaller scale sofas) right in the center of the room - one facing FP and the other facing the front door side of the room. Add a pair of chairs and a table in front of the window where the sofa is now. At the FP end, add two small swivel chairs angled right at the hearth's front edge. Both ends will get a small coffee table and/or hassock and matching sisal area rugs bordered with your blue. Cover the two walls you do have with gallery style art above a slender credenza at the front door end, and a slim console table at the FP end. Here are more examples.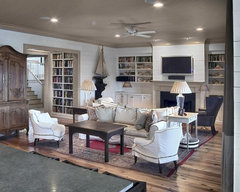 Residences in DeBordieu Colony, Georgetown, SC · Más información
Residences in DeBordieu Colony, Georgetown, SC · Más información Lake Bluff custom residence · Más informaciónhttp://www.houzz.com/photos/5116
Lake Bluff custom residence · Más informaciónhttp://www.houzz.com/photos/5116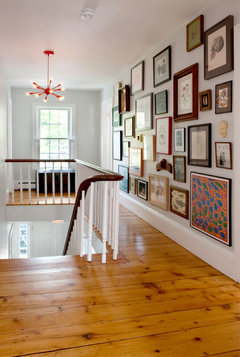 Mary Prince Photography © 2012 Houzz · Más información
Mary Prince Photography © 2012 Houzz · Más información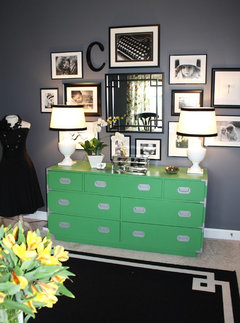 Green and Gray Home Office · Más información
Green and Gray Home Office · Más información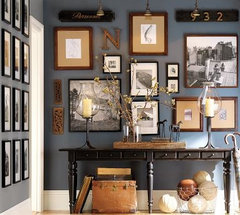 blue wall with photos · Más información
blue wall with photos · Más informaciónlindabuzz
hace 11 añosWould you be opposed to removing the French doors and just having an encased opening? I think that would give you a little more room for furniture, because you wouldn't have to worry about clearance for the swinging doors. I am having trouble visualizing what the whole room looks like from the various photos, but it does seem like you need some furniture that is a little weightier looking. I think the chairs and table are a little skimpy looking and seem more like dining chairs. A rug under your seating area would help to define your space. I would love to see a small sofa or cozy chairs closer to the fireplace if thats possible with the layout. Sorry I can't offer more on furniture placementdetailaddict
el último año@beatty57, What did you come up with? We have a similar situation, with 4 doorways into our 15x17 LR (a 7' opening for double pocket doors coming from the DR, on the right a guest bedroom/bath and the door to the basement and at the back left the door to the back porch), a wall of windows and a fireplace with the TV mounted over it. We have the sofa facing the TV but in order to place it far enough away it has to be practically in the space for the double pocket doors (opposite the fireplace), and allowing walkways to the porch and the guest bedroom limit other furniture arrangement, in addition to needing those other pieces to face the fireplace and/or the view. We might have dealt with either accommodating the TV OR the needed walkways but having both together is making things extra-complicated, especially given the shallowness of the room. So...I'd be interested to know if you found any solutions.

Volver a cargar la página para no volver a ver este anuncio en concreto
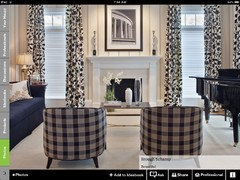

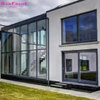

Carolina