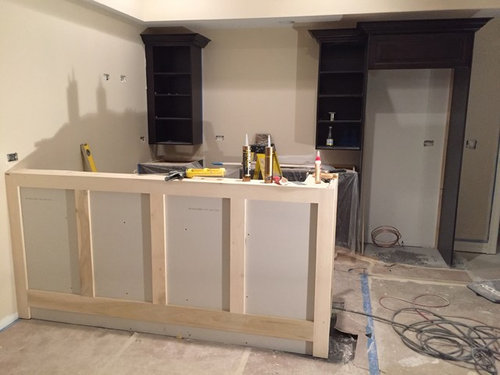Additional Tile Needed for Bar Fridge Area?
adamheiman
hace 8 años
Respuesta destacada
Ordenar por:Más antigua
Comentarios (9)
live_wire_oak
hace 8 añosS Bailey
hace 8 añosadamheiman
hace 8 añosacm
hace 8 añosadamheiman
hace 8 añosTrans-Pacific Design
hace 8 añosElaine DiMasi
hace 8 añosChi Renovation & Design
hace 8 años

Patrocinado
Volver a cargar la página para no volver a ver este anuncio en concreto




Patricia Colwell Consulting