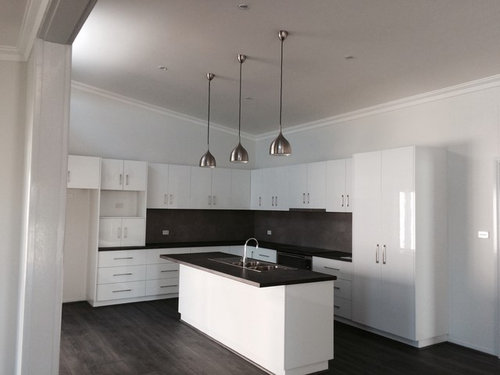Sink Position
Jodie Bennett
hace 8 años
Respuesta destacada
Ordenar por:Más antigua
Comentarios (15)
Jodie Bennett
hace 8 añostarotlova
hace 8 añossuzineedsahouse
hace 8 añosLouieT
hace 8 añosmykky48
hace 8 añosScavolini Kitchen, Living and Bathroom
hace 8 añosoklouise
hace 8 añoshazsco Scott
hace 8 añosTribbletrouble44152k7 Trek
hace 8 añosjmm1837
hace 8 años

Patrocinado
Volver a cargar la página para no volver a ver este anuncio en concreto




chubbychicky