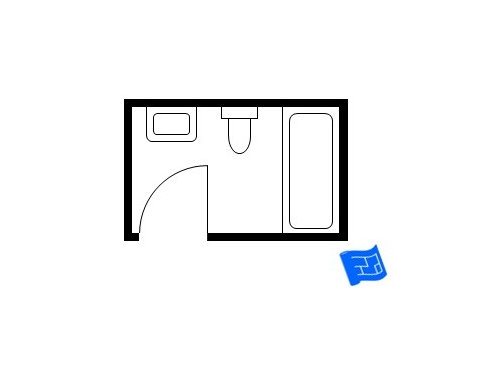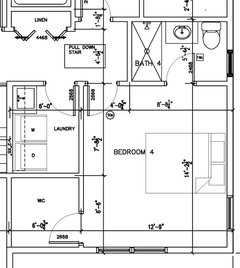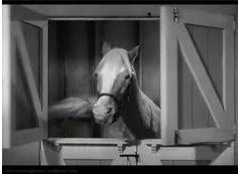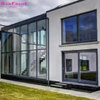Small Bathroom door question
mary8153
hace 8 años
Respuesta destacada
Ordenar por:Más antigua
Comentarios (32)
mary8153
hace 8 añosAbundance Organizing
hace 8 añosÚltima modificación: hace 8 añosmary8153 agradeció a Abundance Organizingmary8153
hace 8 añosmary8153
hace 8 añosÚltima modificación: hace 8 años

Patrocinado
Volver a cargar la página para no volver a ver este anuncio en concreto













janedoe2012